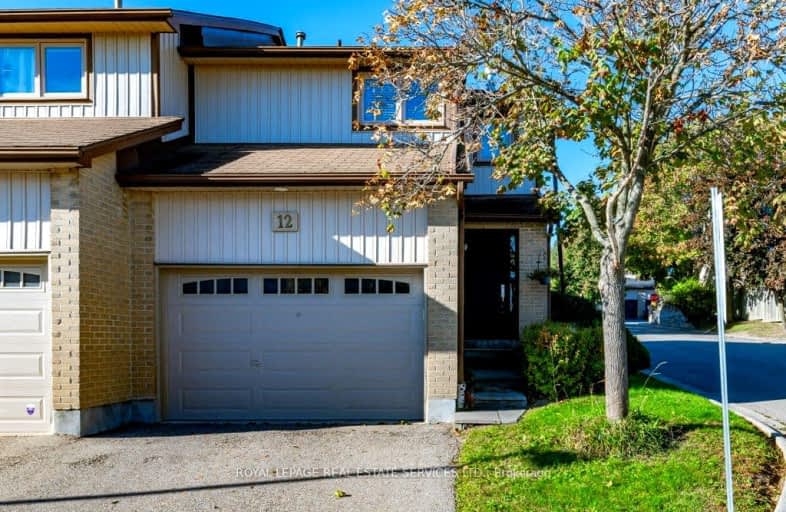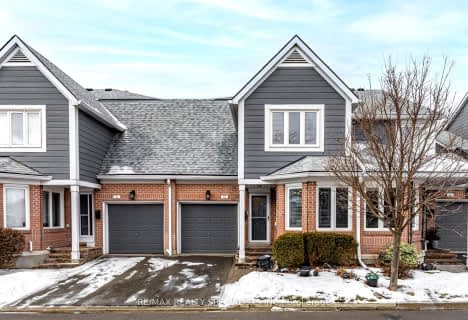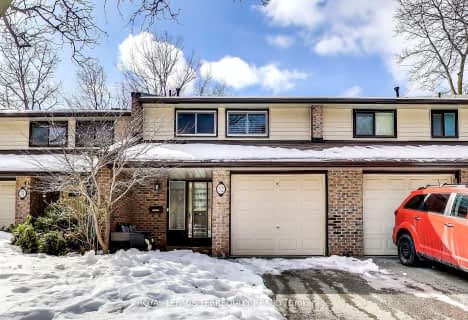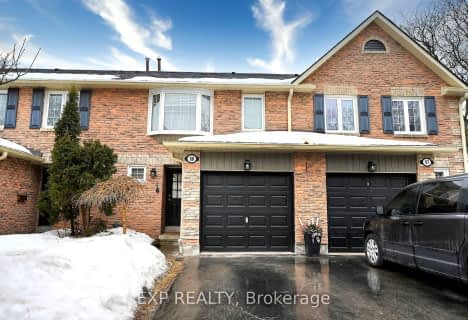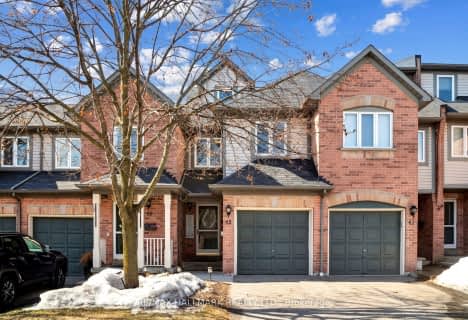Car-Dependent
- Most errands require a car.
Good Transit
- Some errands can be accomplished by public transportation.
Very Bikeable
- Most errands can be accomplished on bike.

St Mark Separate School
Elementary: CatholicÉÉC Saint-Jean-Baptiste
Elementary: CatholicSawmill Valley Public School
Elementary: PublicBrookmede Public School
Elementary: PublicErin Mills Middle School
Elementary: PublicSt Margaret of Scotland School
Elementary: CatholicErindale Secondary School
Secondary: PublicIona Secondary School
Secondary: CatholicThe Woodlands Secondary School
Secondary: PublicLoyola Catholic Secondary School
Secondary: CatholicJohn Fraser Secondary School
Secondary: PublicSt Aloysius Gonzaga Secondary School
Secondary: Catholic-
Abbey Road Pub & Patio
3200 Erin Mills Parkway, Mississauga, ON L5L 1W8 0.98km -
Erin Mills Pump & Patio
1900 Dundas Street W, Mississauga, ON L5K 1P9 1.66km -
Piatto Bistro
1646 Dundas Street W, Mississauga, ON L5C 1E6 2.13km
-
Real Fruit Bubble Tea
2150 Burnhamthorpe Road W, Mississauga, ON L5L 0.34km -
Tim Hortons
3476 Glen Erin Drive, Mississauga, ON L5L 1V3 1.12km -
Chatime
3359 Mississauga Road, Mississauga, ON L5L 1C6 1.25km
-
Shoppers Drug Mart
2126 Burnhamthorpe Road W, Mississauga, ON L5L 3A2 0.14km -
Erin Mills IDA Pharmacy
4099 Erin Mills Pky, Mississauga, ON L5L 3P9 0.83km -
Glen Erin Pharmacy
2318 Dunwin Drive, Mississauga, ON L5L 1C7 1.45km
-
BarBurrito
2116 Burnhamthorpe Road W, Unit C 3, Mississauga, ON L5L 5Z5 0.22km -
Five Guys
2150 Burnhamthorpe Road W, Mississauga, ON L5L 5Z5 0.23km -
McDonald's
2150 Burnhamthorpe, Mississauga, ON L5L 3A2 0.24km
-
South Common Centre
2150 Burnhamthorpe Road W, Mississauga, ON L5L 3A2 0.28km -
South Common Centre
2150 Burnhamthorpe Road W, Mississauga, ON L5L 3A2 0.28km -
The Chase Square
1675 The Chase, Mississauga, ON L5M 5Y7 2.66km
-
Peter's No Frills
2150 Burnhamthorpe Road W, Mississauga, ON L5L 3A2 0.28km -
Food Basics
3476 Glen Erin Drive, Mississauga, ON L5L 3R4 1.11km -
Terra Foodmart
2458 Dundas Street W, Suite 1, Mississauga, ON L5K 1R8 2.11km
-
LCBO
2458 Dundas Street W, Mississauga, ON L5K 1R8 2.08km -
LCBO
5100 Erin Mills Parkway, Suite 5035, Mississauga, ON L5M 4Z5 2.64km -
LCBO
3020 Elmcreek Road, Mississauga, ON L5B 4M3 4.71km
-
Petro-Canada
4140 Erin Mills Parkway, Mississauga, ON L5L 2M1 0.94km -
Etobicoke Motors
2255 Dundas Street W, Mississauga, ON L5K 1R6 1.64km -
Mississauga Honda
2380 Motorway Boulevard, Mississauga, ON L5L 1X3 1.67km
-
Cineplex - Winston Churchill VIP
2081 Winston Park Drive, Oakville, ON L6H 6P5 4.2km -
Five Drive-In Theatre
2332 Ninth Line, Oakville, ON L6H 7G9 4.69km -
Cineplex Cinemas Mississauga
309 Rathburn Road W, Mississauga, ON L5B 4C1 6.04km
-
South Common Community Centre & Library
2233 South Millway Drive, Mississauga, ON L5L 3H7 0.5km -
Erin Meadows Community Centre
2800 Erin Centre Boulevard, Mississauga, ON L5M 6R5 3.14km -
Woodlands Branch Library
3255 Erindale Station Road, Mississauga, ON L5C 1L6 3.15km
-
The Credit Valley Hospital
2200 Eglinton Avenue W, Mississauga, ON L5M 2N1 2.26km -
Fusion Hair Therapy
33 City Centre Drive, Suite 680, Mississauga, ON L5B 2N5 6.36km -
Pinewood Medical Centre
1471 Hurontario Street, Mississauga, ON L5G 3H5 7.33km
-
Sawmill Creek
Sawmill Valley & Burnhamthorpe, Mississauga ON 0.5km -
Hewick Meadows
Mississauga Rd. & 403, Mississauga ON 2.56km -
Sugar Maple Woods Park
4km
-
BMO Bank of Montreal
2825 Eglinton Ave W (btwn Glen Erin Dr. & Plantation Pl.), Mississauga ON L5M 6J3 2.76km -
CIBC
3125 Dundas St W, Mississauga ON L5L 3R8 2.86km -
TD Bank Financial Group
1177 Central Pky W (at Golden Square), Mississauga ON L5C 4P3 2.9km
- 2 bath
- 3 bed
- 1600 sqft
25-4171 Glen Erin Drive, Mississauga, Ontario • L5L 2G3 • Erin Mills
- 4 bath
- 3 bed
- 1600 sqft
55-2205 South Millway, Mississauga, Ontario • L5L 3T2 • Erin Mills
- 2 bath
- 3 bed
- 1200 sqft
39-3500 Glen Erin Drive, Mississauga, Ontario • L5L 1W6 • Erin Mills
- 2 bath
- 3 bed
- 1200 sqft
11-4600 Kimbermount Avenue, Mississauga, Ontario • L5M 5W7 • Central Erin Mills
- 3 bath
- 3 bed
- 1400 sqft
44-2275 Credit Valley Road, Mississauga, Ontario • L5M 4N5 • Central Erin Mills
- 2 bath
- 3 bed
- 1200 sqft
52-2020 South Millway, Mississauga, Ontario • L5L 1K2 • Erin Mills
- 2 bath
- 3 bed
- 1200 sqft
68-2766 Folkway Drive, Mississauga, Ontario • L5L 3M3 • Erin Mills
- 2 bath
- 5 bed
- 1600 sqft
325-3025 The Credit Woodlands, Mississauga, Ontario • L5C 2V3 • Erindale
- 3 bath
- 3 bed
- 1200 sqft
03-2020 South Millway, Mississauga, Ontario • L5L 1K2 • Erin Mills
- 4 bath
- 4 bed
- 1400 sqft
41-3500 South Millway, Mississauga, Ontario • L5L 3T8 • Erin Mills
- 4 bath
- 3 bed
- 1400 sqft
14-3600 Colonial Drive, Mississauga, Ontario • L5L 5P5 • Erin Mills
- 3 bath
- 3 bed
- 1400 sqft
42-2088 Leanne Boulevard, Mississauga, Ontario • L5K 2S7 • Sheridan Park
