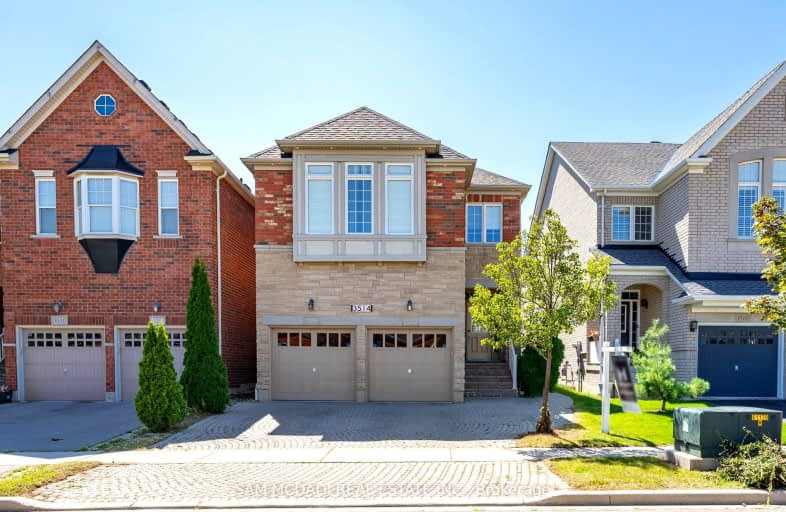Somewhat Walkable
- Some errands can be accomplished on foot.
57
/100
Some Transit
- Most errands require a car.
45
/100
Somewhat Bikeable
- Most errands require a car.
49
/100

St Sebastian Catholic Elementary School
Elementary: Catholic
1.31 km
St. Bernard of Clairvaux Catholic Elementary School
Elementary: Catholic
0.41 km
McKinnon Public School
Elementary: Public
0.67 km
Ruth Thompson Middle School
Elementary: Public
0.76 km
Erin Centre Middle School
Elementary: Public
0.77 km
Oscar Peterson Public School
Elementary: Public
0.82 km
Applewood School
Secondary: Public
1.43 km
Loyola Catholic Secondary School
Secondary: Catholic
2.88 km
St. Joan of Arc Catholic Secondary School
Secondary: Catholic
1.13 km
John Fraser Secondary School
Secondary: Public
2.32 km
Stephen Lewis Secondary School
Secondary: Public
1.43 km
St Aloysius Gonzaga Secondary School
Secondary: Catholic
2.02 km
-
McCarron Park
0.44km -
Churchill Meadows Community Common
3675 Thomas St, Mississauga ON 1.33km -
John C Pallett Paark
Mississauga ON 2.41km
-
TD Bank Financial Group
5626 10th Line W, Mississauga ON L5M 7L9 1.62km -
BMO Bank of Montreal
2825 Eglinton Ave W (btwn Glen Erin Dr. & Plantation Pl.), Mississauga ON L5M 6J3 2.05km -
TD Bank Financial Group
2517 Prince Michael Dr, Oakville ON L6H 0E9 5.8km


