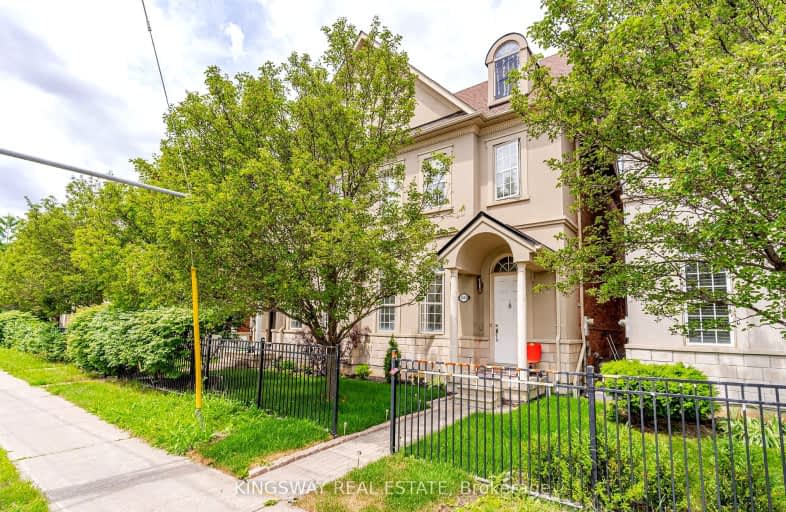Car-Dependent
- Almost all errands require a car.
Some Transit
- Most errands require a car.
Bikeable
- Some errands can be accomplished on bike.

St Sebastian Catholic Elementary School
Elementary: CatholicArtesian Drive Public School
Elementary: PublicSt. Bernard of Clairvaux Catholic Elementary School
Elementary: CatholicMcKinnon Public School
Elementary: PublicErin Centre Middle School
Elementary: PublicOscar Peterson Public School
Elementary: PublicApplewood School
Secondary: PublicLoyola Catholic Secondary School
Secondary: CatholicSt. Joan of Arc Catholic Secondary School
Secondary: CatholicJohn Fraser Secondary School
Secondary: PublicStephen Lewis Secondary School
Secondary: PublicSt Aloysius Gonzaga Secondary School
Secondary: Catholic-
Celio Lounge
3505 Odyssey Drive, Suite 74, Mississauga, ON L5M 7N4 0.54km -
Turtle Jack's Erin Mills
5100 Erin Mills Parkway, Mississauga, ON L5M 4Z5 2.28km -
Al-Omda Lounge
33-3100 Ridgeway Drive, Mississauga, ON L5L 5M5 3.81km
-
The Bloom Coffee
3525 Platinum Drive, Mississauga, ON L5M 2R9 0.44km -
Tim Hortons
3060 Artesian Drive, Mississauga, ON L5M 7P5 1.17km -
McDonald's
2965 Eglinton Ave.W, Mississauga, ON L5M 6J3 1.29km
-
Life Time
3055 Pepper Mill Court, Mississauga, ON L5L 4X5 1.6km -
GoodLife Fitness
5010 Glen Erin Dr, Mississauga, ON L5M 6J3 1.78km -
Anytime Fitness
5602 Tenth Line W, Mississauga, ON L5M 7L9 2.31km
-
Churchill Meadows Pharmacy
3050 Artesian Drive, Mississauga, ON L5M 7P5 1.09km -
Loblaws
5010 Glen Erin Drive, Mississauga, ON L5M 6J3 1.81km -
Rexall
3010 Thomas Street, Mississauga, ON L5M 0R4 2.2km
-
Church's Texas Chicken
4700 Ridgeway Drive, Unit 66, Mississauga, ON L5M 2R9 0.25km -
Shawerma Plus
4700 Ridgeway Drive, Mississauga, ON L5M 2R9 0.25km -
3 Food Street
4700 Ridgeway Drive, Unit 71, Mississauga, ON L5M 2R9 0.26km
-
Erin Mills Town Centre
5100 Erin Mills Parkway, Mississauga, ON L5M 4Z5 2.27km -
Brittany Glen
5632 10th Line W, Unit G1, Mississauga, ON L5M 7L9 2.35km -
The Chase Square
1675 The Chase, Mississauga, ON L5M 5Y7 3.4km
-
Nations Fresh Foods
2933 Eglinton Avenue W, Mississauga, ON L5M 6J3 1.28km -
Loblaws
5010 Glen Erin Drive, Mississauga, ON L5M 6J3 1.81km -
Sobeys
5602 10th Line W, Mississauga, ON L5M 7L9 2.46km
-
LCBO
5100 Erin Mills Parkway, Suite 5035, Mississauga, ON L5M 4Z5 2km -
LCBO
2458 Dundas Street W, Mississauga, ON L5K 1R8 4.47km -
LCBO
128 Queen Street S, Centre Plaza, Mississauga, ON L5M 1K8 4.68km
-
UniglassExpress
3663 Platinum Dr., Mississauga, ON L5M 0Y7 0.86km -
Shell Canada Products
2695 Credit Valley Road, Mississauga, ON L5M 4S1 1.24km -
Shell
3020 Unity Drive, Mississauga, ON L5L 4L1 1.8km
-
Cineplex Junxion
5100 Erin Mills Parkway, Unit Y0002, Mississauga, ON L5M 4Z5 2.28km -
Five Drive-In Theatre
2332 Ninth Line, Oakville, ON L6H 7G9 5.09km -
Cineplex - Winston Churchill VIP
2081 Winston Park Drive, Oakville, ON L6H 6P5 5.81km
-
Erin Meadows Community Centre
2800 Erin Centre Boulevard, Mississauga, ON L5M 6R5 1.87km -
South Common Community Centre & Library
2233 South Millway Drive, Mississauga, ON L5L 3H7 3.5km -
Streetsville Library
112 Queen St S, Mississauga, ON L5M 1K8 4.82km
-
The Credit Valley Hospital
2200 Eglinton Avenue W, Mississauga, ON L5M 2N1 2.73km -
Oakville Hospital
231 Oak Park Boulevard, Oakville, ON L6H 7S8 6.55km -
Fusion Hair Therapy
33 City Centre Drive, Suite 680, Mississauga, ON L5B 2N5 9.23km
-
O'Connor park
Bala Dr, Mississauga ON 1.79km -
Churchill Meadows Community Common
3675 Thomas St, Mississauga ON 2.16km -
Pheasant Run Park
4160 Pheasant Run, Mississauga ON L5L 2C4 2.25km
-
RBC Royal Bank
2955 Hazelton Pl, Mississauga ON L5M 6J3 1.29km -
TD Bank Financial Group
2955 Eglinton Ave W (Eglington Rd), Mississauga ON L5M 6J3 1.35km -
BMO Bank of Montreal
2825 Eglinton Ave W (btwn Glen Erin Dr. & Plantation Pl.), Mississauga ON L5M 6J3 1.67km
- 4 bath
- 3 bed
- 1500 sqft
3879 Talias Crescent, Mississauga, Ontario • L5M 6L6 • Churchill Meadows
- 3 bath
- 3 bed
- 1500 sqft
3079 Turbine Crescent, Mississauga, Ontario • L5M 6X1 • Churchill Meadows
- 3 bath
- 3 bed
- 1500 sqft
5154 Zionkate Lane, Mississauga, Ontario • L5M 2S8 • Churchill Meadows
- 3 bath
- 3 bed
- 1100 sqft
5223 Vetere Street, Mississauga, Ontario • L5M 0A0 • Churchill Meadows










