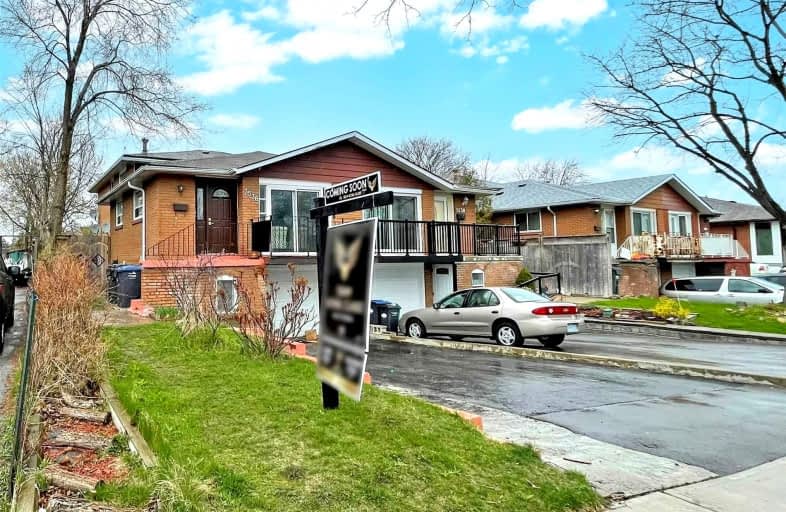
The Woodlands
Elementary: Public
0.83 km
St Gerard Separate School
Elementary: Catholic
0.69 km
Ellengale Public School
Elementary: Public
0.18 km
McBride Avenue Public School
Elementary: Public
0.89 km
Queenston Drive Public School
Elementary: Public
0.50 km
Springfield Public School
Elementary: Public
0.87 km
T. L. Kennedy Secondary School
Secondary: Public
3.51 km
Erindale Secondary School
Secondary: Public
2.97 km
The Woodlands Secondary School
Secondary: Public
0.81 km
St Martin Secondary School
Secondary: Catholic
1.98 km
Father Michael Goetz Secondary School
Secondary: Catholic
2.59 km
Rick Hansen Secondary School
Secondary: Public
3.39 km





