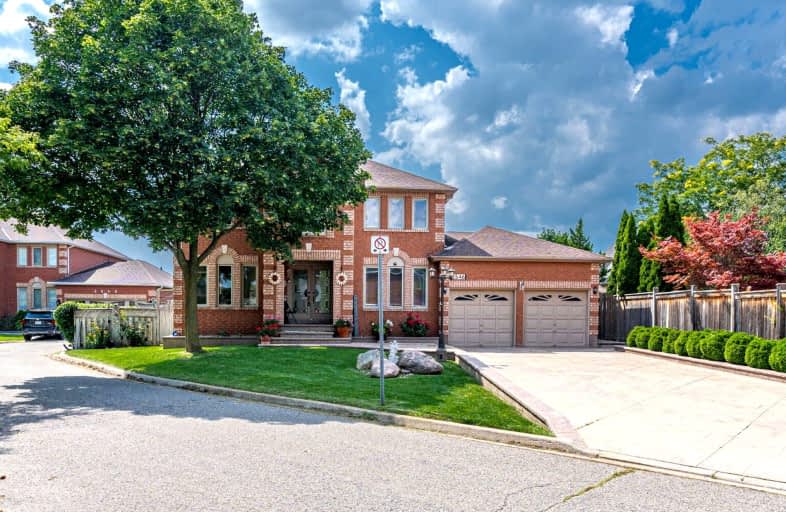Car-Dependent
- Some errands can be accomplished on foot.
Some Transit
- Most errands require a car.
Somewhat Bikeable
- Most errands require a car.

St John of the Cross School
Elementary: CatholicSt Simon Stock Elementary School
Elementary: CatholicTrelawny Public School
Elementary: PublicSt Therese of the Child Jesus (Elementary) Separate School
Elementary: CatholicLisgar Middle School
Elementary: PublicPlum Tree Park Public School
Elementary: PublicPeel Alternative West
Secondary: PublicPeel Alternative West ISR
Secondary: PublicWest Credit Secondary School
Secondary: PublicSt. Joan of Arc Catholic Secondary School
Secondary: CatholicMeadowvale Secondary School
Secondary: PublicOur Lady of Mount Carmel Secondary School
Secondary: Catholic-
Lionheart British Pub & Restaurant
3221 Derry Road W, Mississauga, ON L5N 7L7 1.32km -
Social Eatery
6610 Meadowvale Town Centre, Mississauga, ON L5N 4B7 1.43km -
Taps Public House
6570 Meadowvale Town Centre Circle, Mississauga, ON L5N 2R5 1.45km
-
7-Eleven
6980 Lisgar Dr, Mississauga, ON L5N 8C8 1.01km -
Tim Hortons
3285 Derry Road W, Mississauga, ON L5N 7L7 1.25km -
I Heart Boba
6677 Meadowvale Town Centre Circle, Suite 155, Mississauga, ON L5N 4B7 1.63km
-
GoodLife Fitness
6875 Meadowvale Town Centre Circle, Mississauga, ON L5N 2W7 1.76km -
Anytime Fitness
5602 Tenth Line W, Mississauga, ON L5M 7L9 2.82km -
GoodLife Fitness
3050 Argentia Rd, Mississauga, ON L5N 8E1 2.83km
-
Trelawny Pharmacy
3899 Trelawny Circle, Mississauga, ON L5N 6S3 0.82km -
Lisgar Woods Pharmacy
6970 Lisgar Drive, Unit B2, Mississauga, ON L5N 8C8 1.01km -
Rexall
3221 Derry Road, Unit 16, Mississauga, ON L5N 7L7 1.36km
-
Pizza Depot
3945 Doug Leavens, Mississauga, ON L5N 6V9 0.59km -
Pizza Hot Pizza
3899 Trelawny Circle, Mississauga, ON L5N 6S4 0.75km -
Pizza Nova
6970 Lisgar Dr, Mississauga, ON L5N 7E3 0.94km
-
Meadowvale Town Centre
6677 Meadowvale Town Centre Cir, Mississauga, ON L5N 2R5 1.67km -
Brittany Glen
5632 10th Line W, Unit G1, Mississauga, ON L5M 7L9 2.81km -
Products NET
7111 Syntex Drive, 3rd Floor, Mississauga, ON L5N 8C3 3.97km
-
Thiara Supermarket
3899 Trelawny Circle, Mississauga, ON L5N 6S3 0.8km -
Metro
3221 Derry Road W, Mississauga, ON L5N 7L7 1.39km -
Metro
6677 Meadowvale Town Centre Circle, Mississauga, ON L5N 2R5 1.67km
-
LCBO
128 Queen Street S, Centre Plaza, Mississauga, ON L5M 1K8 4.59km -
LCBO
5100 Erin Mills Parkway, Suite 5035, Mississauga, ON L5M 4Z5 5.28km -
LCBO
5925 Rodeo Drive, Mississauga, ON L5R 8.19km
-
7-Eleven
6980 Lisgar Dr, Mississauga, ON L5N 8C8 1.01km -
Canadian Tire Gas+
6707 Winston Churchill Boulevard, Mississauga, ON L5N 3W2 1.48km -
ROC Rustproofers of Canada
6707 Winston Churchill Boulevard, Unit 5, Mississauga, ON L5N 3W2 1.47km
-
Cineplex Junxion
5100 Erin Mills Parkway, Unit Y0002, Mississauga, ON L5M 4Z5 5.13km -
Cineplex Cinemas - Milton
1175 Maple Avenue, Milton, ON L9T 0A5 8.68km -
Bollywood Unlimited
512 Bristol Road W, Unit 2, Mississauga, ON L5R 3Z1 8.83km
-
Meadowvale Branch Library
6677 Meadowvale Town Centre Circle, Mississauga, ON L5N 2R5 1.65km -
Streetsville Library
112 Queen St S, Mississauga, ON L5M 1K8 4.69km -
Erin Meadows Community Centre
2800 Erin Centre Boulevard, Mississauga, ON L5M 6R5 4.77km
-
The Credit Valley Hospital
2200 Eglinton Avenue W, Mississauga, ON L5M 2N1 5.79km -
Derry Medical Clinic
3221 Derry Road W, Unit 16B, Mississauga, ON L5N 7L7 1.34km -
Winston Churchill Medical Center
6975 Meadowvale Town Centre Circle, Mississauga, ON L5N 2W7 1.63km
-
Churchill Meadows Community Common
3675 Thomas St, Mississauga ON 2.92km -
Pheasant Run Park
4160 Pheasant Run, Mississauga ON L5L 2C4 6.76km -
Hewick Meadows
Mississauga Rd. & 403, Mississauga ON 7.09km
-
CIBC
6975 Meadowvale Town Centre Cir (Meadowvale Town Centre), Mississauga ON L5N 2W7 1.61km -
TD Bank Financial Group
2955 Eglinton Ave W (Eglington Rd), Mississauga ON L5M 6J3 5.1km -
BMO Bank of Montreal
2825 Eglinton Ave W (btwn Glen Erin Dr. & Plantation Pl.), Mississauga ON L5M 6J3 5.17km
- 5 bath
- 5 bed
- 3500 sqft
2857 Termini Terrace, Mississauga, Ontario • L5M 5S3 • Central Erin Mills
- 5 bath
- 5 bed
- 3500 sqft
5572 Trailbank Drive, Mississauga, Ontario • L5M 0H8 • Churchill Meadows
- 4 bath
- 5 bed
- 2500 sqft
7282 Terragar Boulevard, Mississauga, Ontario • L5N 7L8 • Lisgar





