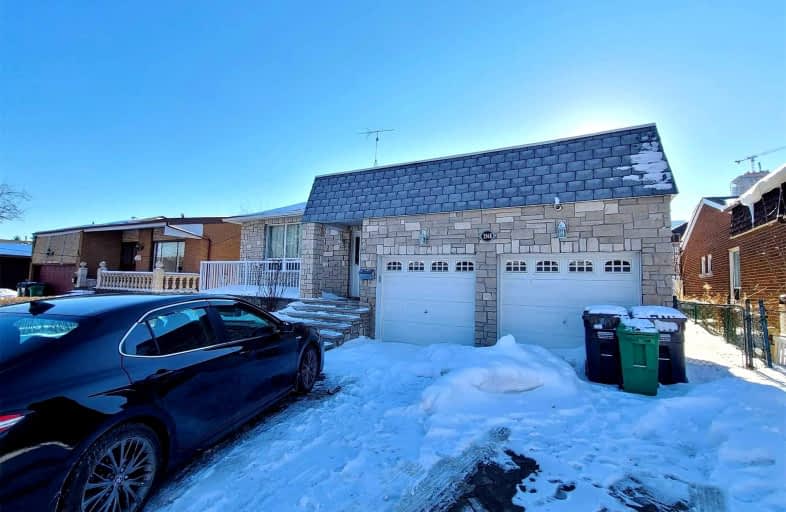
Corpus Christi School
Elementary: Catholic
1.22 km
St Philip Elementary School
Elementary: Catholic
0.98 km
Father Daniel Zanon Elementary School
Elementary: Catholic
1.60 km
Fairview Public School
Elementary: Public
0.24 km
Bishop Scalabrini School
Elementary: Catholic
0.34 km
Chris Hadfield P.S. (Elementary)
Elementary: Public
1.09 km
T. L. Kennedy Secondary School
Secondary: Public
1.46 km
John Cabot Catholic Secondary School
Secondary: Catholic
3.16 km
The Woodlands Secondary School
Secondary: Public
2.78 km
St Martin Secondary School
Secondary: Catholic
3.36 km
Father Michael Goetz Secondary School
Secondary: Catholic
0.55 km
St Francis Xavier Secondary School
Secondary: Catholic
3.57 km


