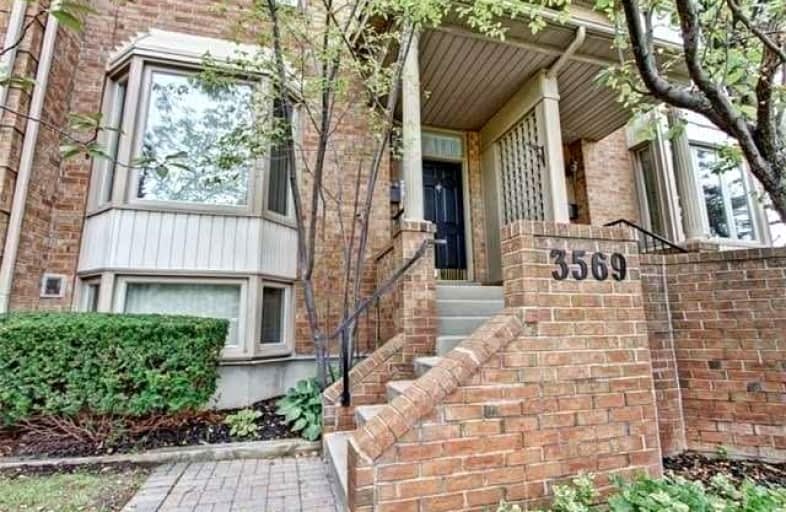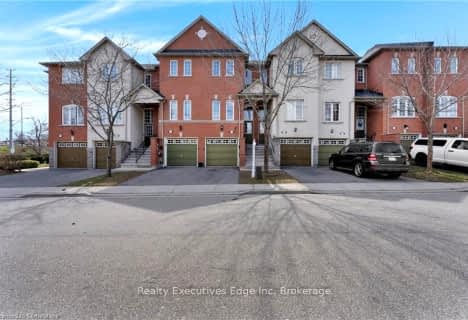
Sts. Peter & Paul Catholic School
Elementary: CatholicSt Philip Elementary School
Elementary: CatholicFairview Public School
Elementary: PublicThornwood Public School
Elementary: PublicBishop Scalabrini School
Elementary: CatholicChris Hadfield P.S. (Elementary)
Elementary: PublicT. L. Kennedy Secondary School
Secondary: PublicJohn Cabot Catholic Secondary School
Secondary: CatholicThe Woodlands Secondary School
Secondary: PublicApplewood Heights Secondary School
Secondary: PublicSt Martin Secondary School
Secondary: CatholicFather Michael Goetz Secondary School
Secondary: Catholic- 4 bath
- 3 bed
- 1800 sqft
108-601 Shoreline Drive, Mississauga, Ontario • L5B 4K5 • Cooksville
- 3 bath
- 3 bed
- 1600 sqft
38-199 Hillcrest Avenue, Mississauga, Ontario • L5B 4L5 • Cooksville
- 2 bath
- 3 bed
- 1000 sqft
267-3030 Breakwater Court, Mississauga, Ontario • L5B 4N6 • Cooksville
- 2 bath
- 2 bed
- 1000 sqft
06-605 Dundas Street West, Mississauga, Ontario • L5B 0B3 • Cooksville
- 2 bath
- 2 bed
- 1000 sqft
#3-710 Neighbourhood Circle, Mississauga, Ontario • L5B 0B4 • Cooksville














