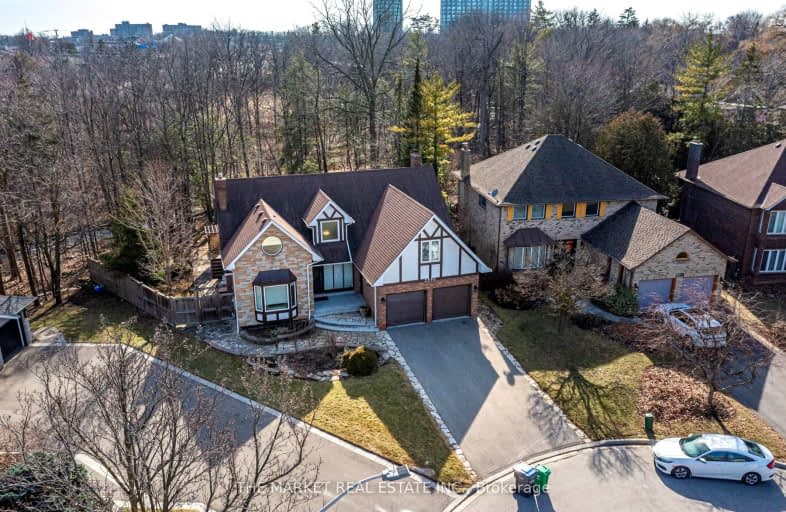Sold on Mar 10, 2024
Note: Property is not currently for sale or for rent.

-
Type: Detached
-
Style: 2-Storey
-
Size: 3500 sqft
-
Lot Size: 38.48 x 157.79 Feet
-
Age: No Data
-
Taxes: $9,097 per year
-
Days on Site: 3 Days
-
Added: Mar 07, 2024 (3 days on market)
-
Updated:
-
Last Checked: 3 months ago
-
MLS®#: W8123360
-
Listed By: The market real estate inc.
WOW!!! Extremely Rare Opportunity To Own On A Premium Quiet Court and Ravine Location in Sawmill Valley!!! ***This Incredible Home Includes: Stunning $150K Kitchen Renovation Featuring Heated Floors/Cambria Quartz Island/Thermador Fridge/Freezer, 60" Wolf Double Oven Gas Stove & 6 Burners with Griddle & BBQ Grill, Rang hood w/4 Hps Motor/Brizo Touchless Kitchen Faucet/Built-In Miele Coffee/Cappuccino Maker/Dual Zone Wine Fridge, Huge Dining Room, Spacious Family Room w/Wood Fireplace, Built-in Speaker System, Fully Finished Basement Featuring Soundproof Insulation Perfect for Musicians, Freshly Painted Main Floor, Spectacular Backyard with Mature Trees/Deck & Gazebo/Gas Line for BBQ /Access to Amazing Sawmill Valley Trails, Roof (14 years), Windows (14 years), 200 AMP Electrical, Furnace (13 years & new motor in 2023)*** Walking Distance To University Of Toronto Mississauga Campus, Credit Valley Hospital, Close to all Main Highways, Transportation and Amenities***
Extras
Thermador Fridge/Freezer,Wolf Gas Stove,Wolf Rangehood,Built-In Miele Coffee Maker,Built-In Wolf Microwave,ASKO Dishwasher,Wine Fridge,Samsung Washer,Bosch Dryer,Light Fixtures,Window Blinds/Curtains/Rods, Bathroom Mirrors,
Property Details
Facts for 3590 Upperdale Park, Mississauga
Status
Days on Market: 3
Last Status: Sold
Sold Date: Mar 10, 2024
Closed Date: Jul 04, 2024
Expiry Date: Jun 30, 2024
Sold Price: $1,875,000
Unavailable Date: Mar 12, 2024
Input Date: Mar 07, 2024
Prior LSC: Listing with no contract changes
Property
Status: Sale
Property Type: Detached
Style: 2-Storey
Size (sq ft): 3500
Area: Mississauga
Community: Erin Mills
Availability Date: 90/120/TBA
Inside
Bedrooms: 4
Bathrooms: 4
Kitchens: 1
Rooms: 8
Den/Family Room: Yes
Air Conditioning: Central Air
Fireplace: Yes
Washrooms: 4
Building
Basement: Finished
Basement 2: Full
Heat Type: Forced Air
Heat Source: Gas
Exterior: Brick
Water Supply: Municipal
Special Designation: Unknown
Parking
Driveway: Private
Garage Spaces: 2
Garage Type: Attached
Covered Parking Spaces: 2
Total Parking Spaces: 4
Fees
Tax Year: 2023
Tax Legal Description: PCL 51-1, SEC M309 ; LT 51, PL M309 ; MISSISSAUGA
Taxes: $9,097
Highlights
Feature: Cul De Sac
Feature: Grnbelt/Conserv
Feature: Ravine
Feature: Wooded/Treed
Land
Cross Street: Burnhamthorpe/Erin M
Municipality District: Mississauga
Fronting On: South
Parcel Number: 133870184
Pool: None
Sewer: Sewers
Lot Depth: 157.79 Feet
Lot Frontage: 38.48 Feet
Lot Irregularities: See Schedule B Irregu
Additional Media
- Virtual Tour: https://www.houssmax.ca/vtournb/c0448993
Rooms
Room details for 3590 Upperdale Park, Mississauga
| Type | Dimensions | Description |
|---|---|---|
| Dining Main | 3.96 x 6.71 | Bay Window, Wood Floor |
| Kitchen Main | 4.14 x 6.50 | Renovated, Modern Kitchen, Centre Island |
| Breakfast Main | 3.18 x 4.14 | W/O To Yard, Ceramic Floor |
| Family Main | 3.99 x 6.63 | Fireplace, Picture Window, Wood Floor |
| Prim Bdrm 2nd | 4.06 x 5.94 | 4 Pc Ensuite, His/Hers Closets, Broadloom |
| 2nd Br 2nd | 3.81 x 5.97 | Broadloom, Closet |
| 3rd Br 2nd | 3.35 x 4.45 | Broadloom, Closet |
| 4th Br 2nd | 3.35 x 5.08 | Broadloom, Closet |
| Rec Bsmt | 3.99 x 5.64 | Broadloom |
| Games Bsmt | 3.66 x 8.84 | Broadloom |
| Office Bsmt | 3.05 x 4.01 | Broadloom |
| XXXXXXXX | XXX XX, XXXX |
XXXXXX XXX XXXX |
$X,XXX,XXX |
| XXXXXXXX XXXXXX | XXX XX, XXXX | $1,799,888 XXX XXXX |
Car-Dependent
- Almost all errands require a car.

École élémentaire publique L'Héritage
Elementary: PublicChar-Lan Intermediate School
Elementary: PublicSt Peter's School
Elementary: CatholicHoly Trinity Catholic Elementary School
Elementary: CatholicÉcole élémentaire catholique de l'Ange-Gardien
Elementary: CatholicWilliamstown Public School
Elementary: PublicÉcole secondaire publique L'Héritage
Secondary: PublicCharlottenburgh and Lancaster District High School
Secondary: PublicSt Lawrence Secondary School
Secondary: PublicÉcole secondaire catholique La Citadelle
Secondary: CatholicHoly Trinity Catholic Secondary School
Secondary: CatholicCornwall Collegiate and Vocational School
Secondary: Public

