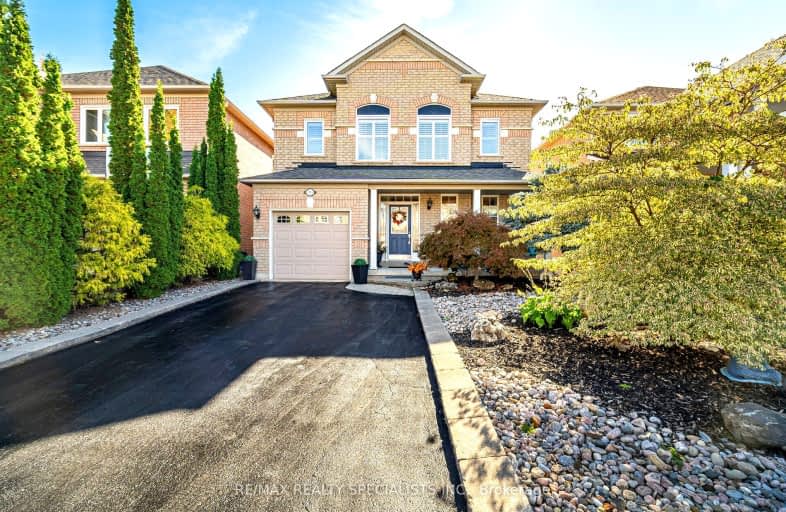Somewhat Walkable
- Some errands can be accomplished on foot.
Some Transit
- Most errands require a car.
Bikeable
- Some errands can be accomplished on bike.

St Edith Stein Elementary School
Elementary: CatholicSt Faustina Elementary School
Elementary: CatholicSt. Bernard of Clairvaux Catholic Elementary School
Elementary: CatholicMcKinnon Public School
Elementary: PublicRuth Thompson Middle School
Elementary: PublicChurchill Meadows Public School
Elementary: PublicApplewood School
Secondary: PublicWest Credit Secondary School
Secondary: PublicSt. Joan of Arc Catholic Secondary School
Secondary: CatholicMeadowvale Secondary School
Secondary: PublicStephen Lewis Secondary School
Secondary: PublicSt Aloysius Gonzaga Secondary School
Secondary: Catholic-
Sugar Maple Woods Park
1.97km -
Manor Hill Park
Ontario 3.39km -
Tom Chater Memorial Park
3195 the Collegeway, Mississauga ON L5L 4Z6 4.74km
-
Scotiabank
3000 Thomas St, Mississauga ON L5M 0R4 1.22km -
TD Bank Financial Group
2955 Eglinton Ave W (Eglington Rd), Mississauga ON L5M 6J3 2.5km -
Scotiabank
5100 Erin Mills Pky (at Eglinton Ave W), Mississauga ON L5M 4Z5 2.83km
- 4 bath
- 3 bed
- 1500 sqft
3826 Freeman Terrace, Mississauga, Ontario • L5M 6Y2 • Churchill Meadows
- 3 bath
- 3 bed
- 1100 sqft
3148 Kilbride Crescent, Mississauga, Ontario • L5N 3C3 • Meadowvale
- 4 bath
- 3 bed
- 1500 sqft
3957 Janice Drive, Mississauga, Ontario • L5M 7Y3 • Churchill Meadows
- 4 bath
- 3 bed
- 1500 sqft
6170 Fullerton Crescent, Mississauga, Ontario • L5N 3A4 • Meadowvale
- 5 bath
- 4 bed
- 1500 sqft
5567 Bonnie Street, Mississauga, Ontario • L5M 0N7 • Churchill Meadows













