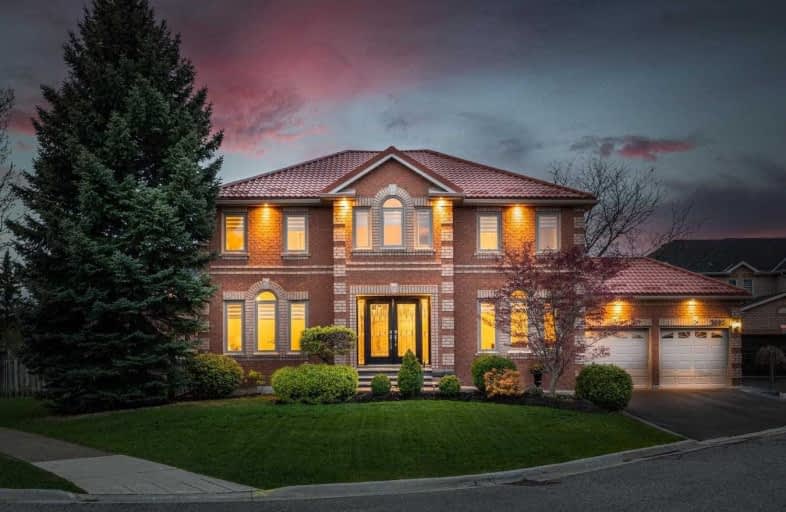Sold on May 09, 2021
Note: Property is not currently for sale or for rent.

-
Type: Detached
-
Style: 2-Storey
-
Size: 3000 sqft
-
Lot Size: 68.87 x 118.22 Feet
-
Age: 16-30 years
-
Taxes: $6,799 per year
-
Days on Site: 3 Days
-
Added: May 06, 2021 (3 days on market)
-
Updated:
-
Last Checked: 3 months ago
-
MLS®#: W5222967
-
Listed By: Re/max realty specialists inc., brokerage
Beautiful Meticulously Kept & Upgraded Geranium Built Home. Offers 5 Bedrooms & 5 Bathrooms. Situated In The Prestigious Courts Of Trelawny-5000 Sq.Ft. Of Luxurious Living Space. Updated Custom Kitchen, Huge Main Floor Office, Hardwood Floors Throughout Entire Home. Two Master Bdrms. Entertainers Dream Basement. Metal Roof 2011 W/50 Yr Warranty). New Windows & Window Coverings Throughout 2021. 142' At The Rear Of Property. Near Trails & Parks.
Extras
S. S. Fridge, Stove, Dishwasher. Washer & Dryer. Pattern Concrete Front & Back '2015, Furnace 2018, Hwt Owned 2015, Central Air, Central Vac, Garage Door Opener + Remotes, Front Door 2019, Driveway 2020. Garage Door 2014.
Property Details
Facts for 3605 Trelawny Circle, Mississauga
Status
Days on Market: 3
Last Status: Sold
Sold Date: May 09, 2021
Closed Date: Aug 30, 2021
Expiry Date: Aug 07, 2021
Sold Price: $1,710,500
Unavailable Date: May 09, 2021
Input Date: May 06, 2021
Prior LSC: Sold
Property
Status: Sale
Property Type: Detached
Style: 2-Storey
Size (sq ft): 3000
Age: 16-30
Area: Mississauga
Community: Lisgar
Availability Date: 90/120/Tba
Assessment Amount: $865,000
Assessment Year: 2020
Inside
Bedrooms: 5
Bathrooms: 5
Kitchens: 1
Rooms: 10
Den/Family Room: Yes
Air Conditioning: Central Air
Fireplace: Yes
Laundry Level: Main
Washrooms: 5
Building
Basement: Finished
Heat Type: Forced Air
Heat Source: Gas
Exterior: Brick
UFFI: No
Water Supply: Municipal
Special Designation: Unknown
Parking
Driveway: Pvt Double
Garage Spaces: 2
Garage Type: Attached
Covered Parking Spaces: 3
Total Parking Spaces: 5
Fees
Tax Year: 2020
Tax Legal Description: Plan M954 Pt Blk 133 Rp 43R19539 Part 3
Taxes: $6,799
Highlights
Feature: Cul De Sac
Feature: Fenced Yard
Feature: Park
Feature: Public Transit
Feature: River/Stream
Feature: School
Land
Cross Street: Trelawny/Tenth Line
Municipality District: Mississauga
Fronting On: West
Parcel Number: 13270520
Pool: None
Sewer: Sewers
Lot Depth: 118.22 Feet
Lot Frontage: 68.87 Feet
Lot Irregularities: As Per Survey
Zoning: Residential
Additional Media
- Virtual Tour: https://tours.digenovamedia.ca/3605-trelawny-cir-mississauga-on-l5n-6n8
Rooms
Room details for 3605 Trelawny Circle, Mississauga
| Type | Dimensions | Description |
|---|---|---|
| Living Main | 3.61 x 5.43 | Hardwood Floor, Sunken Room, Pot Lights |
| Dining Main | 3.61 x 5.28 | Hardwood Floor, French Doors, Formal Rm |
| Kitchen Main | 3.65 x 3.81 | Renovated, Granite Counter, Stainless Steel Appl |
| Breakfast Main | 3.45 x 3.58 | Family Size Kitchen, W/O To Yard, Pot Lights |
| Family Main | 6.04 x 3.60 | Hardwood Floor, Gas Fireplace, Pot Lights |
| Office Upper | 3.45 x 3.60 | Hardwood Floor, French Doors, Pot Lights |
| Master Upper | 3.81 x 4.42 | 5 Pc Ensuite, W/I Closet, Hardwood Floor |
| Sitting Upper | 3.25 x 3.60 | O/Looks Backyard, Ceiling Fan, Hardwood Floor |
| 2nd Br Upper | 3.96 x 4.04 | 4 Pc Ensuite, W/I Closet, Hardwood Floor |
| 3rd Br Upper | 3.45 x 3.71 | Semi Ensuite, Closet, Hardwood Floor |
| 4th Br Lower | 3.96 x 3.71 | Semi Ensuite, Closet, Hardwood Floor |
| 5th Br Lower | 3.35 x 2.97 | Hardwood Floor, Large Closet, Large Window |
| XXXXXXXX | XXX XX, XXXX |
XXXX XXX XXXX |
$X,XXX,XXX |
| XXX XX, XXXX |
XXXXXX XXX XXXX |
$X,XXX,XXX | |
| XXXXXXXX | XXX XX, XXXX |
XXXXXXX XXX XXXX |
|
| XXX XX, XXXX |
XXXXXX XXX XXXX |
$X,XXX,XXX |
| XXXXXXXX XXXX | XXX XX, XXXX | $1,710,500 XXX XXXX |
| XXXXXXXX XXXXXX | XXX XX, XXXX | $1,550,000 XXX XXXX |
| XXXXXXXX XXXXXXX | XXX XX, XXXX | XXX XXXX |
| XXXXXXXX XXXXXX | XXX XX, XXXX | $1,499,900 XXX XXXX |

St John of the Cross School
Elementary: CatholicSt Simon Stock Elementary School
Elementary: CatholicTrelawny Public School
Elementary: PublicSt Therese of the Child Jesus (Elementary) Separate School
Elementary: CatholicLisgar Middle School
Elementary: PublicPlum Tree Park Public School
Elementary: PublicPeel Alternative West
Secondary: PublicPeel Alternative West ISR
Secondary: PublicWest Credit Secondary School
Secondary: PublicSt. Joan of Arc Catholic Secondary School
Secondary: CatholicMeadowvale Secondary School
Secondary: PublicOur Lady of Mount Carmel Secondary School
Secondary: Catholic- 4 bath
- 5 bed
- 2500 sqft
7282 Terragar Boulevard, Mississauga, Ontario • L5N 7L8 • Lisgar



