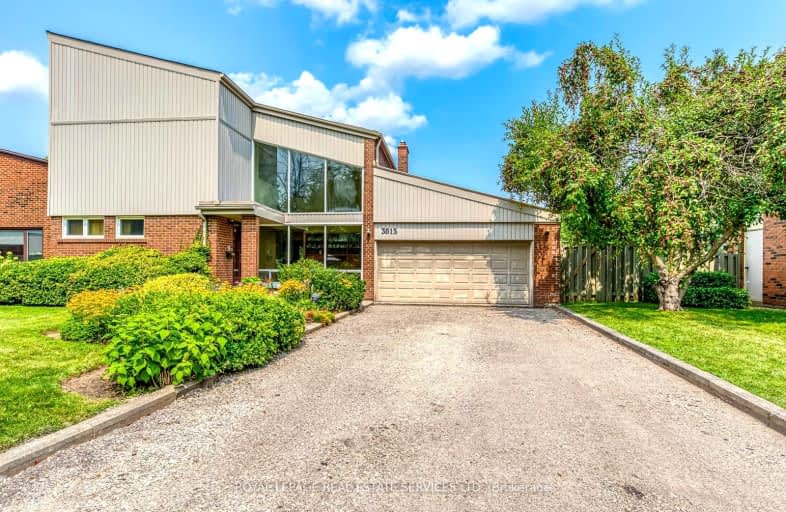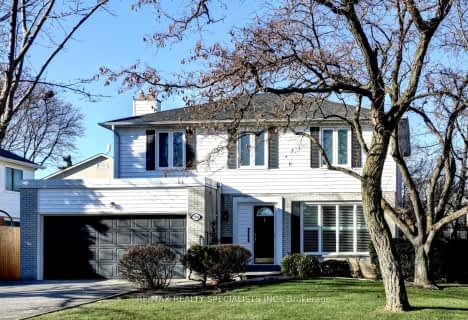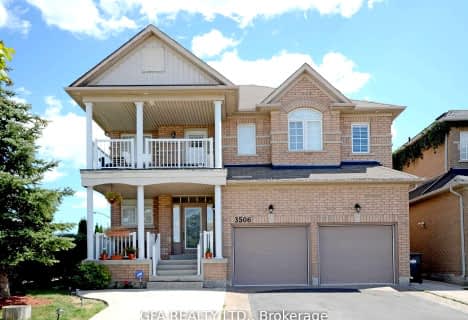Car-Dependent
- Almost all errands require a car.
Good Transit
- Some errands can be accomplished by public transportation.
Somewhat Bikeable
- Most errands require a car.

Christ The King Catholic School
Elementary: CatholicSt Clare School
Elementary: CatholicAll Saints Catholic School
Elementary: CatholicGarthwood Park Public School
Elementary: PublicErin Mills Middle School
Elementary: PublicSt Margaret of Scotland School
Elementary: CatholicErindale Secondary School
Secondary: PublicStreetsville Secondary School
Secondary: PublicLoyola Catholic Secondary School
Secondary: CatholicIroquois Ridge High School
Secondary: PublicJohn Fraser Secondary School
Secondary: PublicSt Aloysius Gonzaga Secondary School
Secondary: Catholic-
Abbey Road Pub & Patio
3200 Erin Mills Parkway, Mississauga, ON L5L 1W8 1.91km -
Mulligan's Pub & Grill
2458 Dundas Street W, Mississauga, ON L5K 1R8 2.01km -
Browns Socialhouse Erin Mills
2525 Hampshire Gate, Unit 2B, Oakville, ON L6H 6C8 2.12km
-
Tim Hortons
3476 Glen Erin Dr, Mississauga, ON L5L 3R4 0.75km -
Life Cafe
3055 Pepper Mill Court, Mississauga, ON L5L 4X5 1km -
Real Fruit Bubble Tea
2150 Burnhamthorpe Road W, Mississauga, ON L5L 1.61km
-
Life Time
3055 Pepper Mill Court, Mississauga, ON L5L 4X5 0.97km -
GoodLife Fitness
2150 Burnhamthorpe Road West, Unit 18, Mississauga, ON L5L 3A1 1.22km -
Anytime Fitness
3087 Winston Churchill Blvd, Mississauga, ON L5L 2V8 1.72km
-
Shoppers Drug Mart
2126 Burnhamthorpe Road W, Mississauga, ON L5L 3A2 1.43km -
Shoppers Drug Mart
3163 Winston Churchill Boulevard, Mississauga, ON L5L 2W1 1.48km -
Glen Erin Pharmacy
2318 Dunwin Drive, Mississauga, ON L5L 1C7 1.66km
-
Vito's Pizzeria
3476 Glen Erin Drive, Mississauga, ON L5L 3R4 0.65km -
Pizza Rama
3476 Glen Erin Drive, Mississauga, ON L5L 3R4 0.69km -
Mr Big's Family Restaurant
3476 Glen Erin Drive, Mississauga, ON L5L 1V3 0.65km
-
South Common Centre
2150 Burnhamthorpe Road W, Mississauga, ON L5L 3A2 1.26km -
South Common Centre
2150 Burnhamthorpe Road W, Mississauga, ON L5L 3A2 1.29km -
Erin Mills Town Centre
5100 Erin Mills Parkway, Mississauga, ON L5M 4Z5 2.71km
-
Food Basics
3476 Glen Erin Drive, Mississauga, ON L5L 3R4 0.65km -
Peter's No Frills
2150 Burnhamthorpe Road W, Mississauga, ON L5L 3A2 1.29km -
Longos
3163 Winston Churchill Boulevard, Mississauga, ON L5L 2W1 1.47km
-
LCBO
2458 Dundas Street W, Mississauga, ON L5K 1R8 1.99km -
LCBO
5100 Erin Mills Parkway, Suite 5035, Mississauga, ON L5M 4Z5 2.37km -
LCBO
128 Queen Street S, Centre Plaza, Mississauga, ON L5M 1K8 5.37km
-
Petro Canada
3425 Winston Churchill Boulevard, Mississauga, ON L5L 3R5 0.68km -
Shell
3020 Unity Drive, Mississauga, ON L5L 4L1 0.76km -
GTA Exotics
2465 Dunwin Drive, Unit 7, Mississauga, ON L5L 1T1 1.46km
-
Cineplex Junxion
5100 Erin Mills Parkway, Unit Y0002, Mississauga, ON L5M 4Z5 2.7km -
Five Drive-In Theatre
2332 Ninth Line, Oakville, ON L6H 7G9 3.68km -
Cineplex - Winston Churchill VIP
2081 Winston Park Drive, Oakville, ON L6H 6P5 3.73km
-
South Common Community Centre & Library
2233 South Millway Drive, Mississauga, ON L5L 3H7 1.13km -
Erin Meadows Community Centre
2800 Erin Centre Boulevard, Mississauga, ON L5M 6R5 2.77km -
Clarkson Community Centre
2475 Truscott Drive, Mississauga, ON L5J 2B3 4.76km
-
The Credit Valley Hospital
2200 Eglinton Avenue W, Mississauga, ON L5M 2N1 2.47km -
Oakville Hospital
231 Oak Park Boulevard, Oakville, ON L6H 7S8 6.27km -
Fusion Hair Therapy
33 City Centre Drive, Suite 680, Mississauga, ON L5B 2N5 7.84km
-
Pheasant Run Park
4160 Pheasant Run, Mississauga ON L5L 2C4 0.68km -
South Common Park
Glen Erin Dr (btwn Burnhamthorpe Rd W & The Collegeway), Mississauga ON 0.57km -
Sawmill Creek
Sawmill Valley & Burnhamthorpe, Mississauga ON 2km
-
TD Bank Financial Group
2200 Burnhamthorpe Rd W (at Erin Mills Pkwy), Mississauga ON L5L 5Z5 1.22km -
CIBC
3125 Dundas St W, Mississauga ON L5L 3R8 2.03km -
TD Bank Financial Group
2955 Eglinton Ave W (Eglington Rd), Mississauga ON L5M 6J3 2.26km
- 4 bath
- 4 bed
- 2000 sqft
4061 Rolling Valley Drive, Mississauga, Ontario • L5L 2K7 • Erin Mills
- 6 bath
- 4 bed
- 3000 sqft
2599 Ambercroft Trail, Mississauga, Ontario • L5M 4K5 • Central Erin Mills
- 5 bath
- 4 bed
- 3000 sqft
3065 Mission Hill Drive, Mississauga, Ontario • L5M 0B8 • Churchill Meadows
- 4 bath
- 4 bed
- 2500 sqft
3506 Aquinas Avenue, Mississauga, Ontario • L5M 7L7 • Churchill Meadows
- 3 bath
- 4 bed
5469 Oscar Peterson Boulevard, Mississauga, Ontario • L5M 0M8 • Churchill Meadows














