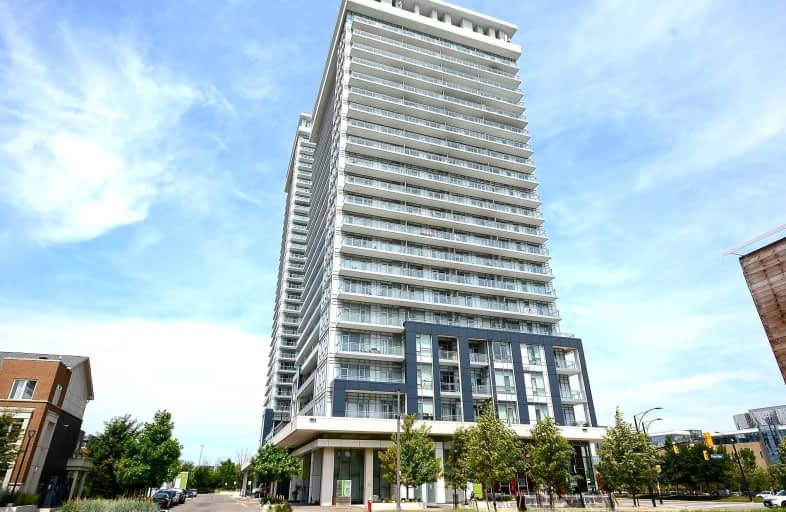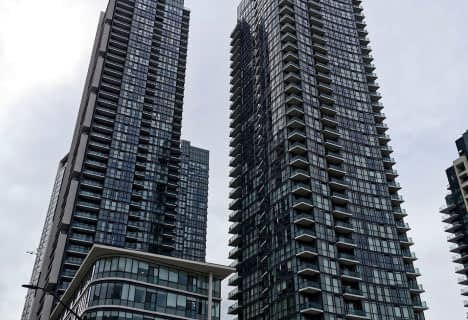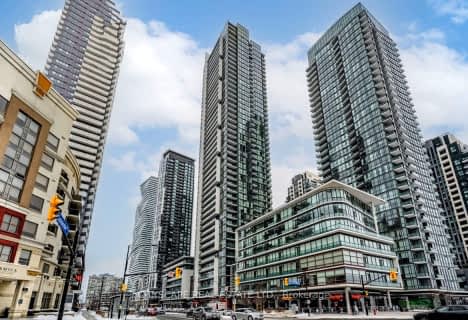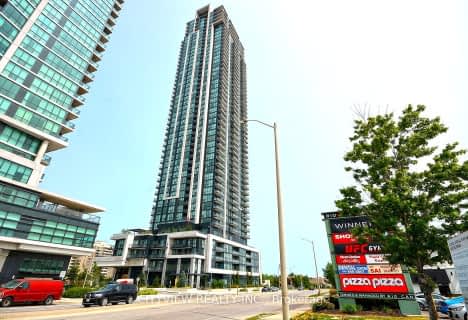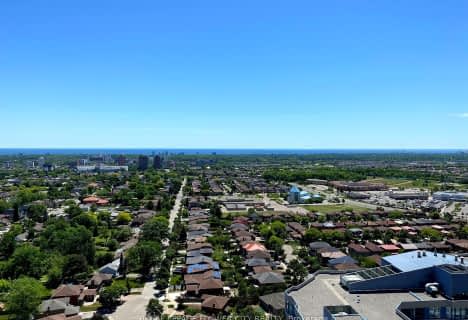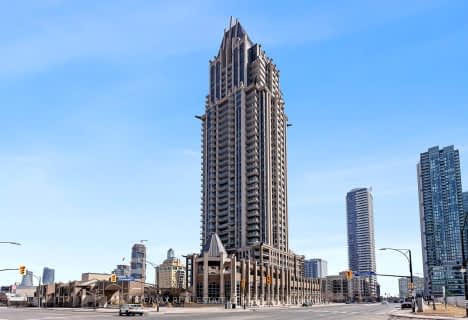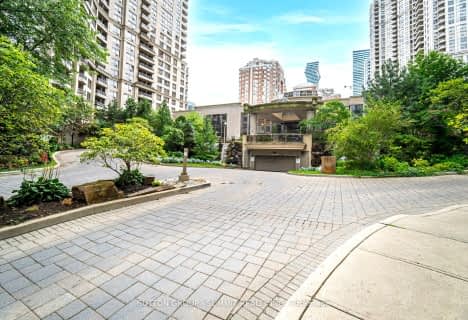Very Walkable
- Most errands can be accomplished on foot.
Excellent Transit
- Most errands can be accomplished by public transportation.
Bikeable
- Some errands can be accomplished on bike.

Corpus Christi School
Elementary: CatholicSt Matthew Separate School
Elementary: CatholicHuntington Ridge Public School
Elementary: PublicFairview Public School
Elementary: PublicBishop Scalabrini School
Elementary: CatholicChris Hadfield P.S. (Elementary)
Elementary: PublicT. L. Kennedy Secondary School
Secondary: PublicThe Woodlands Secondary School
Secondary: PublicSt Martin Secondary School
Secondary: CatholicFather Michael Goetz Secondary School
Secondary: CatholicRick Hansen Secondary School
Secondary: PublicSt Francis Xavier Secondary School
Secondary: Catholic-
Rabba Fine Foods
385 Prince of Wales Drive Unit 6 & 7, Mississauga 0.14km -
Rabba Fine Foods
4070 Living Arts Drive, Mississauga 0.33km -
Town & Country Market @ Duke of York
3885 Duke of York Boulevard, Mississauga 0.65km
-
The Wine Shop and Tasting Room
100 City Centre Drive FM08B, Mississauga 0.39km -
LCBO
65 Square One Drive, Mississauga 0.95km -
SommEvents | Corporate Event | Wine Connoisseur | Wine Tours & Tastings Classes | Mississauga, Ontario
55 Village Centre Place, Mississauga 1.37km
-
Union Burger
1-4188 Nikolay Road, Mississauga 0.03km -
Osmow's Shawarma
4188 Living Arts Drive #4, Mississauga 0.05km -
BongsCook
360 Square One Drive, Mississauga 0.09km
-
Cha Me. Cha
9-4188 Living Arts Drive, Mississauga 0.11km -
The Station Express
4180 Duke of York Boulevard, Mississauga 0.19km -
Tim Hortons
4180 Duke of York Boulevard, Mississauga 0.2km
-
RBC Royal Bank
4056 Confederation Parkway, Mississauga 0.39km -
Scotiabank
100 City Centre Drive, Mississauga 0.46km -
BDC - Business Development Bank of Canada
201 City Centre Drive Suite 301, Mississauga 0.51km
-
Petro-Canada
3680 Hurontario Street, Mississauga 1.09km -
Esso
632 Burnhamthorpe Road West, Mississauga 1.12km -
Circle K
632 Burnhamthorpe Road West, Mississauga 1.14km
-
Civic Centre Fitness Centre
300 City Centre Drive, Mississauga 0.28km -
Water Refill Stations
Mississauga 0.38km -
Mississauga Volleyball
350 Rathburn Road West, Mississauga 0.39km
-
Scholars' Green Park
275 Prince of Wales Drive, Mississauga 0.14km -
Community Common Park
355 Princess Royal Drive, Mississauga 0.17km -
Community Common Park
Mississauga 0.18km
-
Mississauga Library - Pop Up Location
4141 Living Arts Drive, Mississauga 0.14km -
Sheridan College - Hazel McCallion Library
4180 Duke of York Boulevard A-217, Mississauga 0.2km -
Hazel McCallion Central Library
301 Burnhamthorpe Road West, Mississauga 0.41km
-
Martha Children's Hospital
4070 Confederation Parkway, Mississauga 0.32km -
Citygate Medical Centre
3939 Duke of York Boulevard, Mississauga 0.65km -
MediCare Clinic
104&105-3885 Duke of York Boulevard, Mississauga 0.67km
-
Remedy'sRx - City Centre Apothecary
4175 Confederation Parkway, Mississauga 0.15km -
City Centre Apothecary
4175 Confederation Parkway, Mississauga 0.16km -
Living Arts Pharmacy
4100 Living Arts Drive, Mississauga 0.24km
-
Mik MC Realestate
100 City Centre Drive, Mississauga 0.53km -
Mado - Square One Mall
2-454-100 City Centre Drive, Mississauga 0.56km -
StickerYou: The Pop-Up
c/o Square One Shopping Centre 100 City Centre Drive, #2-KO7, Mississauga 0.59km
-
Untitled Spaces at Square One
Square One, 242 Rathburn Road West Suite 208, Mississauga 0.37km -
Imax
Canada 0.4km -
Cineplex Cinemas Mississauga
309 Rathburn Road West, Mississauga 0.41km
-
Farzi Café Square One
100 City Centre Drive, Mississauga 0.36km -
Jack Astor's Bar & Grill Square One
219 Rathburn Road West, Mississauga 0.42km -
The Rec Room
1-705-100 City Centre Drive, Mississauga 0.42km
- 1 bath
- 1 bed
- 700 sqft
2808-70 Absolute Avenue, Mississauga, Ontario • L4Z 0A4 • City Centre
- 1 bath
- 1 bed
- 700 sqft
2707-4099 Brickstone Mews, Mississauga, Ontario • L5B 0G2 • Creditview
- 2 bath
- 2 bed
- 700 sqft
3104-4070 Confederation Parkway, Mississauga, Ontario • L5B 0E9 • East Credit
- 1 bath
- 1 bed
- 600 sqft
3501-3975 Grand Park Drive, Mississauga, Ontario • L5B 0K4 • City Centre
- 2 bath
- 2 bed
- 900 sqft
1603-350 Princess Royal Drive, Mississauga, Ontario • L5B 4N1 • City Centre
- 1 bath
- 2 bed
- 700 sqft
2305-60 Absolute Avenue, Mississauga, Ontario • L4Z 0A9 • City Centre
- 1 bath
- 1 bed
- 500 sqft
2605-388 Prince Of Wales Drive, Mississauga, Ontario • L5B 0A1 • City Centre
- 2 bath
- 2 bed
- 800 sqft
1006-4090 Living Arts Drive, Mississauga, Ontario • L5B 4M8 • City Centre
- 2 bath
- 2 bed
- 800 sqft
409-3880 Duke Of York Boulevard, Mississauga, Ontario • L5B 4M7 • City Centre
