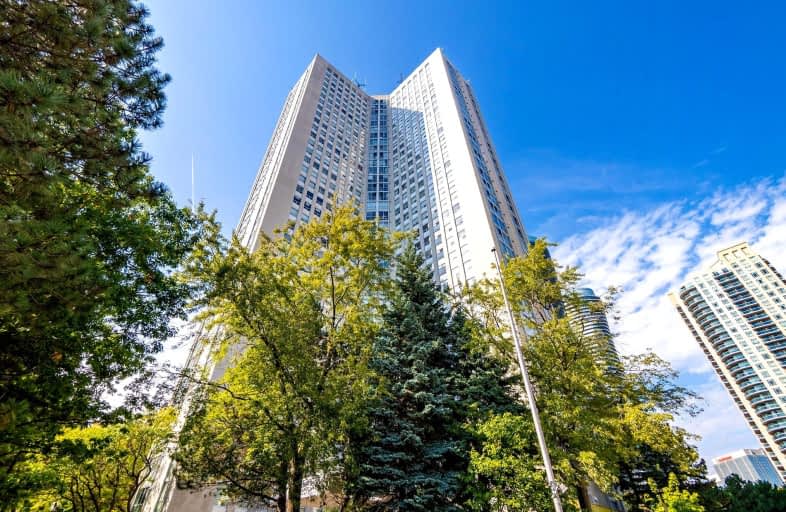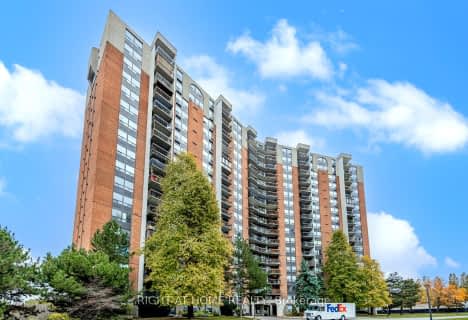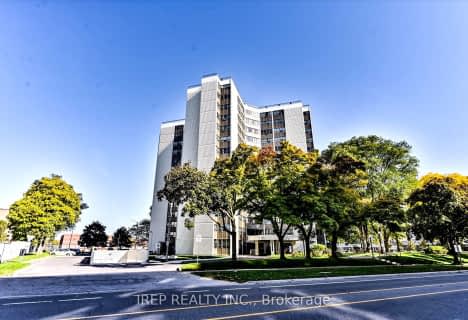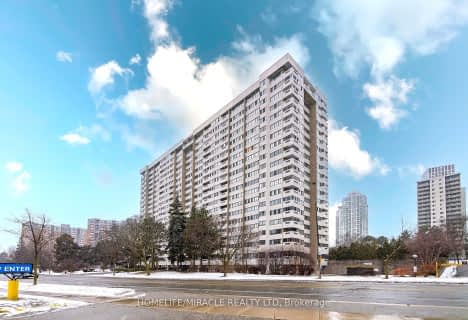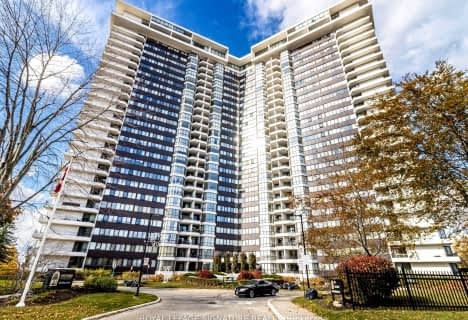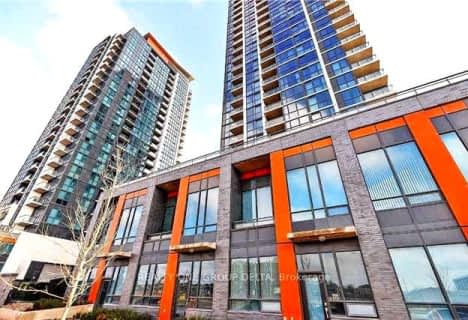Car-Dependent
- Most errands require a car.
Excellent Transit
- Most errands can be accomplished by public transportation.
Bikeable
- Some errands can be accomplished on bike.
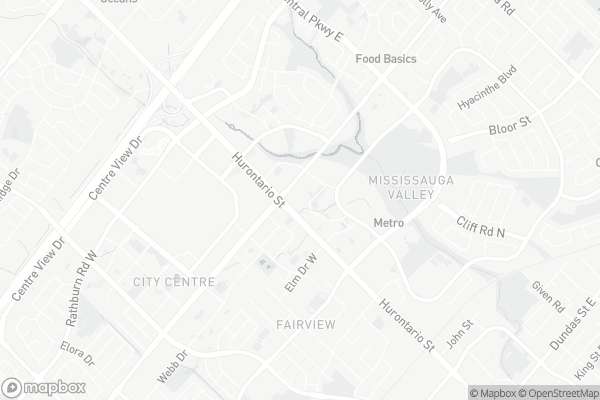
Sts. Peter & Paul Catholic School
Elementary: CatholicSt. Charles Garnier School
Elementary: CatholicCanadian Martyrs School
Elementary: CatholicFairview Public School
Elementary: PublicThe Valleys Senior Public School
Elementary: PublicBishop Scalabrini School
Elementary: CatholicT. L. Kennedy Secondary School
Secondary: PublicJohn Cabot Catholic Secondary School
Secondary: CatholicThe Woodlands Secondary School
Secondary: PublicApplewood Heights Secondary School
Secondary: PublicPhilip Pocock Catholic Secondary School
Secondary: CatholicFather Michael Goetz Secondary School
Secondary: Catholic-
The Keg Steakhouse + Bar
55 City Centre Dr, Unit 107, Mississauga, ON L5B 1M3 0.39km -
&Company Resto Bar
295 Enfield Place, Mississauga, ON L5B 3J4 0.39km -
The Wave Bar & Lounge
285 Enfield Place, Unit 100, Mississauga, ON L5B 3Y6 0.4km
-
Railroad Coffee
50 Burnhamthorpe Road W, Mississauga, ON L5B 3C2 0.28km -
Gong Cha
90 Burnhamthorpe Road W, Unit 115, Mississauga, ON L5B 3C3 0.38km -
Paradise Cafe and Catering
5925 Airport Road, Mississauga, ON L4Z 1S1 0.46km
-
Shoppers Drug Mart
1585 Mississauga Valley Boulevard, Mississauga, ON L5A 3W9 0.58km -
City Centre Medical Pharmacy
3420 Hurontario Street, Mississauga, ON L5B 4A9 0.71km -
Shoppers Drug Mart
100 City Centre Drive, Unit 1-745, Mississauga, ON L5B 2C9 0.87km
-
Select Sandwich
50 Burnhamthorpe Road W, Unit 336, Mississauga, ON L5B 3C2 0.28km -
Bibab Express
50 Burnhamthorpe Road W, Mississauga, ON L5B 3C2 0.29km -
Coco Cafe
50 Burnhamthorpe Rd W, Ste 204, Mississauga, ON L5B 1P3 0.29km
-
Iona Square
1585 Mississauga Valley Boulevard, Mississauga, ON L5A 3W9 0.58km -
Square One
100 City Centre Dr, Mississauga, ON L5B 2C9 0.72km -
Central Parkway Mall
377 Burnhamthorpe Road E, Mississauga, ON L5A 3Y1 1.05km
-
Metro
1585 Mississauga Valley Blvd, Mississauga, ON L5A 3W9 0.63km -
Whole Foods Market
155 Square One Dr, Square One, Mississauga, ON L5B 0E2 0.95km -
Food Basics
377 Burnhamthorpe Road E, Mississauga, ON L5A 3Y1 1.05km
-
LCBO
65 Square One Drive, Mississauga, ON L5B 1M2 0.9km -
Scaddabush
209 Rathburn Road West, Mississauga, ON L5B 4E5 1.25km -
LCBO
5035 Hurontario Street, Unit 9, Mississauga, ON L4Z 3X7 2.28km
-
Certigard (Petro-Canada)
3680 Hurontario Street, Mississauga, ON L5B 1P3 0.17km -
Petro-Canada
3680 Hurontario Street, Mississauga, ON L5B 1P3 0.17km -
Esso
3445 Hurontario Street, Mississauga, ON L5A 2H4 0.64km
-
Cineplex Odeon Corporation
100 City Centre Drive, Mississauga, ON L5B 2C9 0.51km -
Cineplex Cinemas Mississauga
309 Rathburn Road W, Mississauga, ON L5B 4C1 0.96km -
Cinéstarz
377 Burnhamthorpe Road E, Mississauga, ON L4Z 1C7 1.15km
-
Mississauga Valley Community Centre & Library
1275 Mississauga Valley Boulevard, Mississauga, ON L5A 3R8 0.85km -
Central Library
301 Burnhamthorpe Road W, Mississauga, ON L5B 3Y3 1.09km -
Cooksville Branch Library
3024 Hurontario Street, Mississauga, ON L5B 4M4 1.95km
-
Fusion Hair Therapy
33 City Centre Drive, Suite 680, Mississauga, ON L5B 2N5 0.49km -
Pinewood Medical Centre
1471 Hurontario Street, Mississauga, ON L5G 3H5 4.51km -
Trillium Health Centre - Toronto West Site
150 Sherway Drive, Toronto, ON M9C 1A4 5.95km
-
Mississauga Valley Park
1275 Mississauga Valley Blvd, Mississauga ON L5A 3R8 0.76km -
Fairwind Park
181 Eglinton Ave W, Mississauga ON L5R 0E9 2.33km -
Hewick Meadows
Mississauga Rd. & 403, Mississauga ON 4.98km
-
TD Bank Financial Group
100 City Centre Dr (in Square One Shopping Centre), Mississauga ON L5B 2C9 0.63km -
Scotiabank
3295 Kirwin Ave, Mississauga ON L5A 4K9 1.54km -
RBC Royal Bank
2 Dundas St W (Hurontario St), Mississauga ON L5B 1H3 2.06km
- 3 bath
- 3 bed
- 1200 sqft
6014-3900 Confederation Parkway, Mississauga, Ontario • L5B 0M3 • City Centre
- 2 bath
- 3 bed
- 1600 sqft
2301-3650 Kaneff Crescent, Mississauga, Ontario • L5A 4A1 • Mississauga Valleys
- 2 bath
- 3 bed
- 1600 sqft
404-45 Kingsbridge Garden Circle, Mississauga, Ontario • L5R 3K4 • Hurontario
- 2 bath
- 3 bed
- 1000 sqft
2008-3985 Grand Park Drive, Mississauga, Ontario • L5B 0H8 • City Centre
- 2 bath
- 3 bed
- 1000 sqft
534-3888 Duke of York Boulevard, Mississauga, Ontario • L5B 4P5 • City Centre
- 2 bath
- 3 bed
- 1400 sqft
2304-55 Eglinton Avenue West, Mississauga, Ontario • L5R 0E4 • Hurontario
- 3 bath
- 3 bed
- 1600 sqft
1001-4235 Sherwoodtowne Boulevard, Mississauga, Ontario • L4Z 1W3 • City Centre
- 3 bath
- 3 bed
- 2250 sqft
Ph02-4460 Tucana Court, Mississauga, Ontario • L5R 3K9 • Hurontario
- 3 bath
- 3 bed
- 1200 sqft
6014-3883 Quartz Road, Mississauga, Ontario • L5B 0M4 • City Centre
- 2 bath
- 3 bed
- 1000 sqft
701-355 Rathburn Road East, Mississauga, Ontario • L4Z 1H4 • Rathwood
