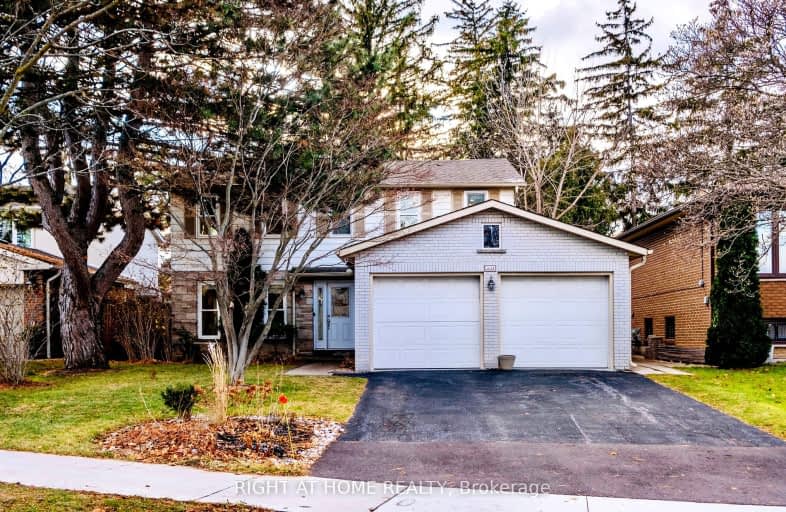Somewhat Walkable
- Some errands can be accomplished on foot.
Good Transit
- Some errands can be accomplished by public transportation.
Somewhat Bikeable
- Most errands require a car.

Mill Valley Junior School
Elementary: PublicSts Martha & Mary Separate School
Elementary: CatholicMillwood Junior School
Elementary: PublicGlenhaven Senior Public School
Elementary: PublicSt Sofia School
Elementary: CatholicForest Glen Public School
Elementary: PublicBurnhamthorpe Collegiate Institute
Secondary: PublicSilverthorn Collegiate Institute
Secondary: PublicApplewood Heights Secondary School
Secondary: PublicPhilip Pocock Catholic Secondary School
Secondary: CatholicGlenforest Secondary School
Secondary: PublicMichael Power/St Joseph High School
Secondary: Catholic-
The Pump On the Rathburn
1891 Rathburn Road E, Unit 16, Mississauga, ON L4W 3Z3 0.69km -
The Markland Pub & Eatery
666 Burnhamthorpe Road, Toronto, ON M9C 2Z4 1.48km -
The Open Cork Eatery & Lounge
2101 Dundas Street E, Mississauga, ON L4X 1M3 1.98km
-
Starbucks
1891 Rathburn Road E, Longo's Ponytrail, Mississauga, ON L4W 3Z3 0.65km -
Coffee Time
4141 Dixie Rd, Mississauga, ON L4W 1V5 1.38km -
Starbucks
666 Burnhamthorpe Road, Toronto, ON M9C 2Z4 1.49km
-
Olympia Muscle & Fitness
Rockwood Mall, 4141 Dixie Road, Mississauga, ON L4W 1V5 1.41km -
Fuzion Fitness Mississauga
1590 Dundas Street E, Mississauga, ON L4X 2Z2 2.3km -
Twist Fitness and Conditioning
1590 Dundas Street E, Mississauga, ON L4X 2Z2 2.34km
-
Shoppers Drug Mart
1891 Rathburn Road E, Mississauga, ON L4W 3Z3 0.66km -
Markland Wood Pharmacy
4335 Bloor Street W, Toronto, ON M9C 2A5 1.18km -
Professional Medical Pharmacy
1420 Burnhamthorpe Road E, Mississauga, ON L4X 2Z9 1.38km
-
Rasheed Qorma Biryani House
1850 Rathburn Road E, Suite 509, Mississauga, ON L4W 2X9 0.57km -
Papa Johns Pizza
18-1891 Rathburn Road E, Mississauga, ON L4W 3Z3 0.64km -
China China Place
1891 Rathburn Road East, Mississauga, ON L4W 3Z3 0.64km
-
Rockwood Mall
4141 Dixie Road, Mississauga, ON L4W 1V5 1.35km -
Dixie Park
1550 S Gateway Road, Mississauga, ON L4W 5J1 1.92km -
Dixie Decor Centre
1425 Dundas Street E, Mississauga, ON L4X 2W4 2.48km
-
Longos
1891 Rathburn Rd E, Mississauga, ON L4W 3Z3 0.61km -
IC Food World
3445 Fieldgate Drive, Mississauga, ON L4X 2J4 0.9km -
Food Basics
4141 Dixie Road, Mississauga, ON L4W 1V5 1.41km
-
The Beer Store
4141 Dixie Road, Mississauga, ON L4W 1V5 1.41km -
LCBO
662 Burnhamthorpe Road, Etobicoke, ON M9C 2Z4 1.49km -
The Beer Store
666 Burhhamthorpe Road, Toronto, ON M9C 2Z4 1.56km
-
Circle K
4011 Dixie Road, Mississauga, ON L4W 1M3 1.43km -
Shell
1349 Burnhamthorpe Road E, Mississauga, ON L4Y 3V8 1.54km -
Saturn Shell
677 Burnhamthorpe Road, Etobicoke, ON M9C 2Z5 1.6km
-
Stage West All Suite Hotel & Theatre Restaurant
5400 Dixie Road, Mississauga, ON L4W 4T4 3.5km -
Cinéstarz
377 Burnhamthorpe Road E, Mississauga, ON L4Z 1C7 4.4km -
Central Parkway Cinema
377 Burnhamthorpe Road E, Central Parkway Mall, Mississauga, ON L5A 3Y1 4.49km
-
Burnhamthorpe Branch Library
1350 Burnhamthorpe Road E, Mississauga, ON L4Y 3V9 1.56km -
Toronto Public Library Eatonville
430 Burnhamthorpe Road, Toronto, ON M9B 2B1 2.94km -
Elmbrook Library
2 Elmbrook Crescent, Toronto, ON M9C 5B4 3.1km
-
Trillium Health Centre - Toronto West Site
150 Sherway Drive, Toronto, ON M9C 1A4 3.41km -
Queensway Care Centre
150 Sherway Drive, Etobicoke, ON M9C 1A4 3.4km -
Fusion Hair Therapy
33 City Centre Drive, Suite 680, Mississauga, ON L5B 2N5 5.77km
-
Centennial Park
156 Centennial Park Rd, Etobicoke ON M9C 5N3 2.66km -
Silverthorne park
Cawthra, Mississauga ON 3.58km -
Douglas Park
30th St (Evans Avenue), Etobicoke ON 4.93km
-
TD Bank Financial Group
689 Evans Ave, Etobicoke ON M9C 1A2 3.8km -
CIBC
1582 the Queensway (at Atomic Ave.), Etobicoke ON M8Z 1V1 4.25km -
TD Bank Financial Group
1077 N Service Rd, Mississauga ON L4Y 1A6 5.23km
- 3 bath
- 4 bed
- 2000 sqft
11 Park Manor Drive, Toronto, Ontario • M9B 5C1 • Islington-City Centre West
- 3 bath
- 4 bed
- 2500 sqft
1856 Briarcrook Crescent, Mississauga, Ontario • L4X 1X4 • Applewood
- 2 bath
- 4 bed
- 1500 sqft
8 Keane Avenue, Toronto, Ontario • M9B 2B7 • Islington-City Centre West
- 2 bath
- 4 bed
- 1100 sqft
17 Guernsey Drive, Toronto, Ontario • M9C 3A5 • Etobicoke West Mall
- 6 bath
- 4 bed
- 1100 sqft
12 Rollins Place, Toronto, Ontario • M9B 3Y4 • Islington-City Centre West













