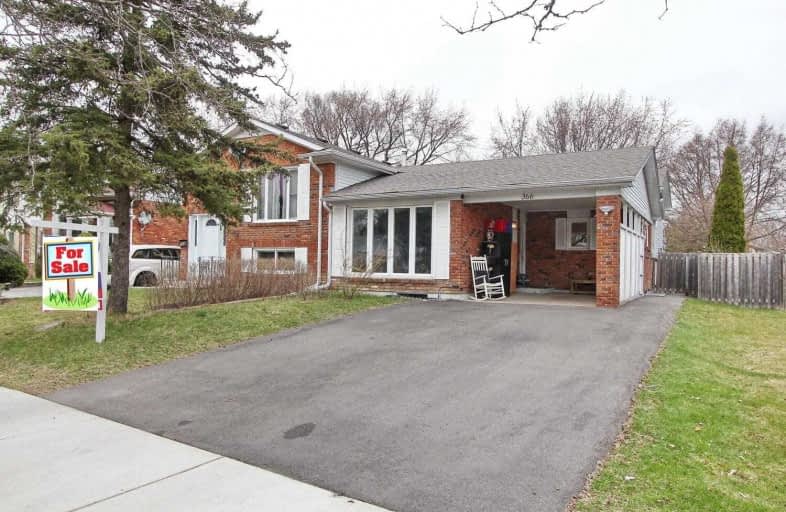Sold on Apr 09, 2021
Note: Property is not currently for sale or for rent.

-
Type: Semi-Detached
-
Style: Backsplit 4
-
Lot Size: 30.12 x 125.5 Feet
-
Age: No Data
-
Taxes: $4,793 per year
-
Days on Site: 8 Days
-
Added: Apr 01, 2021 (1 week on market)
-
Updated:
-
Last Checked: 3 months ago
-
MLS®#: W5176118
-
Listed By: Re/max champions realty inc., brokerage
Great Family Area, Walk To School, Shopping, Parks, And The Community Centre Where You Have The Library, Pool, Ice Rink, Etc. Pot Lights In Kitchen Lr & Dr, Newer Windows, Furnace & Cac 2010, 1 Bus To The Subway, Updated Bathroom , Kitchen With Granite Counters , Floors And Driveway, Just Painted, Very Bright Sun Filled Home,
Extras
Storage Shed All Elf's & Window Coverings, Fridge Stove, Built-In Dishwasher, Basement Stove & Fridge, Two Separate Laundries .
Property Details
Facts for 366 Daralea Heights, Mississauga
Status
Days on Market: 8
Last Status: Sold
Sold Date: Apr 09, 2021
Closed Date: Jun 17, 2021
Expiry Date: Jul 31, 2021
Sold Price: $960,000
Unavailable Date: Apr 09, 2021
Input Date: Apr 01, 2021
Prior LSC: Listing with no contract changes
Property
Status: Sale
Property Type: Semi-Detached
Style: Backsplit 4
Area: Mississauga
Community: Mississauga Valleys
Availability Date: 60/90
Inside
Bedrooms: 5
Bedrooms Plus: 2
Bathrooms: 3
Kitchens: 1
Kitchens Plus: 1
Rooms: 9
Den/Family Room: No
Air Conditioning: Central Air
Fireplace: No
Washrooms: 3
Building
Basement: Finished
Basement 2: Sep Entrance
Heat Type: Forced Air
Heat Source: Gas
Exterior: Brick
Water Supply: Municipal
Special Designation: Unknown
Parking
Driveway: Private
Garage Spaces: 1
Garage Type: Carport
Covered Parking Spaces: 4
Total Parking Spaces: 5
Fees
Tax Year: 2020
Tax Legal Description: Pt Lot 29 Plan 935 Mississauga As In R0852536
Taxes: $4,793
Land
Cross Street: Burnhamthorpe & Cent
Municipality District: Mississauga
Fronting On: North
Pool: None
Sewer: Sewers
Lot Depth: 125.5 Feet
Lot Frontage: 30.12 Feet
Acres: < .50
Additional Media
- Virtual Tour: https://www.tourbuzz.net/1806846?idx=1
Rooms
Room details for 366 Daralea Heights, Mississauga
| Type | Dimensions | Description |
|---|---|---|
| Living Main | 3.80 x 4.80 | Hardwood Floor, Combined W/Dining, Large Window |
| Dining Main | 2.75 x 4.30 | Hardwood Floor, Combined W/Living |
| Kitchen Main | 2.65 x 3.20 | Granite Floor, Granite Counter |
| Master Upper | 3.20 x 4.20 | Parquet Floor, O/Looks Backyard |
| 2nd Br Upper | 2.80 x 3.40 | Parquet Floor, O/Looks Backyard |
| 3rd Br Upper | 3.00 x 3.30 | Parquet Floor |
| 4th Br In Betwn | - | 3 Pc Ensuite |
| 5th Br In Betwn | - | |
| Kitchen Bsmt | 2.90 x 3.60 | Ceramic Floor |
| Living Bsmt | 3.10 x 3.60 | Laminate |
| Br Bsmt | 2.80 x 3.60 | Laminate |
| 2nd Br Bsmt | 2.60 x 3.60 | Laminate |
| XXXXXXXX | XXX XX, XXXX |
XXXX XXX XXXX |
$XXX,XXX |
| XXX XX, XXXX |
XXXXXX XXX XXXX |
$XXX,XXX | |
| XXXXXXXX | XXX XX, XXXX |
XXXX XXX XXXX |
$XXX,XXX |
| XXX XX, XXXX |
XXXXXX XXX XXXX |
$XXX,XXX |
| XXXXXXXX XXXX | XXX XX, XXXX | $960,000 XXX XXXX |
| XXXXXXXX XXXXXX | XXX XX, XXXX | $799,000 XXX XXXX |
| XXXXXXXX XXXX | XXX XX, XXXX | $632,000 XXX XXXX |
| XXXXXXXX XXXXXX | XXX XX, XXXX | $635,000 XXX XXXX |

St Vincent de Paul Separate School
Elementary: CatholicSt. Charles Garnier School
Elementary: CatholicÉÉC René-Lamoureux
Elementary: CatholicCanadian Martyrs School
Elementary: CatholicBriarwood Public School
Elementary: PublicThe Valleys Senior Public School
Elementary: PublicT. L. Kennedy Secondary School
Secondary: PublicJohn Cabot Catholic Secondary School
Secondary: CatholicApplewood Heights Secondary School
Secondary: PublicPhilip Pocock Catholic Secondary School
Secondary: CatholicGlenforest Secondary School
Secondary: PublicFather Michael Goetz Secondary School
Secondary: Catholic

