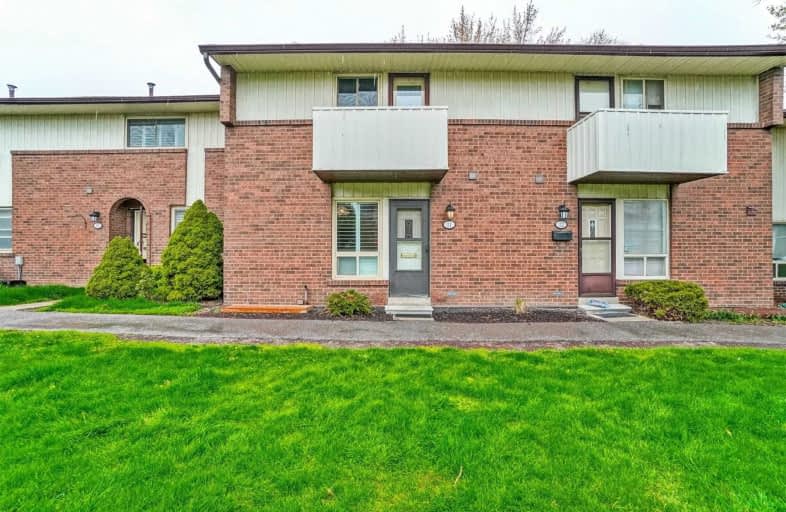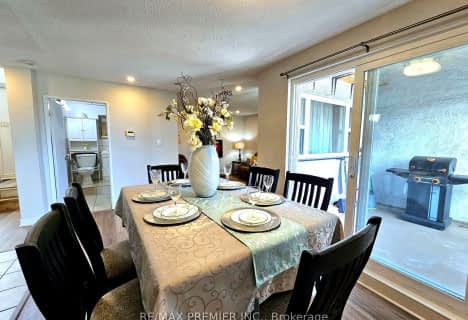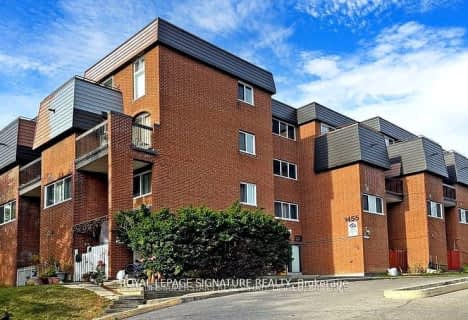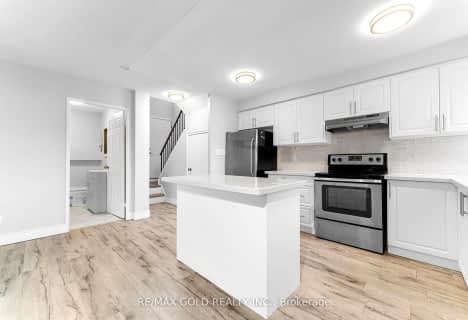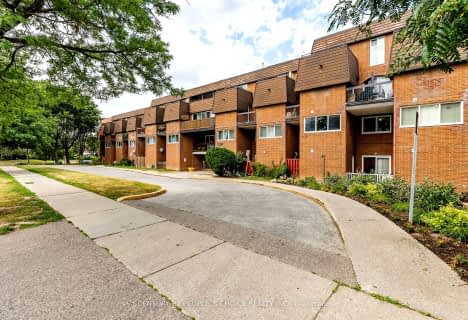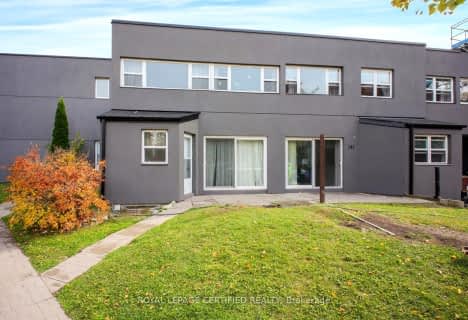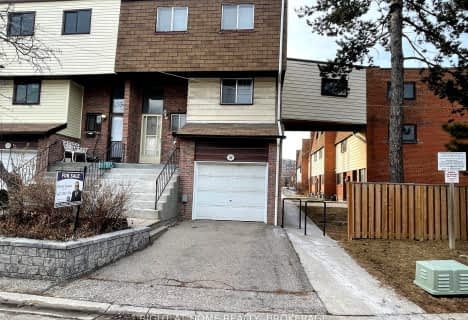Car-Dependent
- Almost all errands require a car.
Good Transit
- Some errands can be accomplished by public transportation.
Very Bikeable
- Most errands can be accomplished on bike.

St Vincent de Paul Separate School
Elementary: CatholicSt. Teresa of Calcutta Catholic Elementary School
Elementary: CatholicSt Basil School
Elementary: CatholicSilverthorn Public School
Elementary: PublicBriarwood Public School
Elementary: PublicSt Thomas More School
Elementary: CatholicT. L. Kennedy Secondary School
Secondary: PublicJohn Cabot Catholic Secondary School
Secondary: CatholicApplewood Heights Secondary School
Secondary: PublicPhilip Pocock Catholic Secondary School
Secondary: CatholicGlenforest Secondary School
Secondary: PublicFather Michael Goetz Secondary School
Secondary: Catholic-
Desi Bar & Grill
925 Rathburn Road E, Mississauga, ON L4W 4C3 0.59km -
Fred's Bar & Grill
636 Bloor Street, Mississauga, ON L5A 3V9 1.54km -
Leão D'ouro Restaurant Bar
920 Dundas Street E, Mississauga, ON L4Y 2B8 2.07km
-
Tim Hortons
1125 Bloor Street, Mississauga, ON L4Y 2N6 0.96km -
McDonald's
377 Burnhamthorpe Road East, Mississauga, ON L5A 3Y1 1.66km -
Keeping Koi Cafe
1145 Dundas Street East, Mississauga, ON L4Y 2C3 2km
-
Shoppers Drug Mart
700 Burnhamthorpe Road E, Mississauga, ON L4Y 2X3 0.73km -
Apple-Hills Medical Pharmacy
1221 Bloor Street, Mississauga, ON L4Y 2N8 1.1km -
Professional Medical Pharmacy
1420 Burnhamthorpe Road E, Mississauga, ON L4X 2Z9 1.42km
-
Gazebo Burger & Grill
980 Burnhamthorpe Road E, Mississauga, ON L4Y 2X6 0.13km -
Shawarma Royale
980 Burnhamthorpe Rd E, Unit 1, Mississauga, ON L4Y 2X6 0.14km -
Harry's Place Restaurant
988 Burnhamthorpe Road E, Mississauga, ON L4Y 2X6 0.16km
-
Rockwood Mall
4141 Dixie Road, Mississauga, ON L4W 3X3 1.47km -
Rockwood Mall
4141 Dixie Road, Mississauga, ON L4W 1V5 1.55km -
Central Parkway Mall
377 Burnhamthorpe Road E, Mississauga, ON L5A 3Y1 1.69km
-
Marc's No Frills
925 Rathburn Road, Mississauga, ON L4W 4C3 0.59km -
Valu-Mart
1125 Bloor Street E, Mississauga, ON L4Y 2N4 0.95km -
Grant's Foodmart
3415 Dixie Road, Mississauga, ON L4Y 2B1 1.49km
-
The Beer Store
4141 Dixie Road, Mississauga, ON L4W 1V5 1.49km -
LCBO
1520 Dundas Street E, Mississauga, ON L4X 1L4 2.56km -
LCBO
65 Square One Drive, Mississauga, ON L5B 1M2 3.04km
-
Petro-Canada
4106 Cawthra Road, Mississauga, ON L4Z 1A1 0.85km -
Shell
1349 Burnhamthorpe Road E, Mississauga, ON L4Y 3V8 1.27km -
Husky
3405 Dixie Road, Mississauga, ON L4Y 2A9 1.5km
-
Cinéstarz
377 Burnhamthorpe Road E, Mississauga, ON L4Z 1C7 1.62km -
Cineplex Odeon Corporation
100 City Centre Drive, Mississauga, ON L5B 2C9 3.17km -
Cineplex Cinemas Mississauga
309 Rathburn Road W, Mississauga, ON L5B 4C1 3.41km
-
Burnhamthorpe Branch Library
1350 Burnhamthorpe Road E, Mississauga, ON L4Y 3V9 1.23km -
Mississauga Valley Community Centre & Library
1275 Mississauga Valley Boulevard, Mississauga, ON L5A 3R8 1.99km -
Frank McKechnie Community Centre
310 Bristol Road E, Mississauga, ON L4Z 3V5 3.34km
-
Fusion Hair Therapy
33 City Centre Drive, Suite 680, Mississauga, ON L5B 2N5 2.99km -
Trillium Health Centre - Toronto West Site
150 Sherway Drive, Toronto, ON M9C 1A4 4.01km -
Queensway Care Centre
150 Sherway Drive, Etobicoke, ON M9C 1A4 4km
-
Mississauga Valley Park
1275 Mississauga Valley Blvd, Mississauga ON L5A 3R8 2.21km -
Richard Jones Park
181 Whitchurch Mews, Mississauga ON 2.86km -
Staghorn Woods Park
855 Ceremonial Dr, Mississauga ON 5.49km
-
BMO Bank of Montreal
1350 Crestlawn Dr (Dixie Road), Mississauga ON L4W 1P8 2.31km -
Scotiabank
4715 Tahoe Blvd (Eastgate), Mississauga ON L4W 0B4 2.85km -
Scotiabank
1825 Dundas St E (Wharton Way), Mississauga ON L4X 2X1 3.14km
More about this building
View 3665 Flamewood Drive, Mississauga- 2 bath
- 3 bed
- 1000 sqft
48-3050 Constitution Boulevard, Mississauga, Ontario • L4Y 3X7 • Applewood
- 2 bath
- 4 bed
- 1400 sqft
319-1455 Williamsport Drive, Mississauga, Ontario • L4X 2T5 • Applewood
- 2 bath
- 4 bed
- 1200 sqft
202-1055 Dundas Street East, Mississauga, Ontario • L4Y 3X6 • Applewood
- 2 bath
- 3 bed
- 1000 sqft
50-3050 Constitution Boulevard, Mississauga, Ontario • L4Y 3X1 • Applewood
- 3 bath
- 3 bed
- 1200 sqft
39-3175 Kirwin Avenue, Mississauga, Ontario • L5A 3M4 • Cooksville
- 2 bath
- 3 bed
- 1000 sqft
357-1395 Williamsport Drive, Mississauga, Ontario • L4X 2T4 • Applewood
- 2 bath
- 3 bed
- 1000 sqft
340-1395 Williamsport Drive, Mississauga, Ontario • L4X 2T4 • Applewood
- 3 bath
- 3 bed
- 1200 sqft
141-3040 Constitution Boulevard, Mississauga, Ontario • L4Y 3X7 • Applewood
- 2 bath
- 4 bed
- 1400 sqft
149-1250 Mississauga Vly Boulevard, Mississauga, Ontario • L5A 3R6 • Mississauga Valleys
- 2 bath
- 3 bed
- 1200 sqft
32-400 Mississauga Valley Boulevard, Mississauga, Ontario • L5A 3N6 • Mississauga Valleys
- 3 bath
- 5 bed
- 1400 sqft
140-180 Mississauga Valley Boulevard, Mississauga, Ontario • L5A 3M2 • Mississauga Valleys
