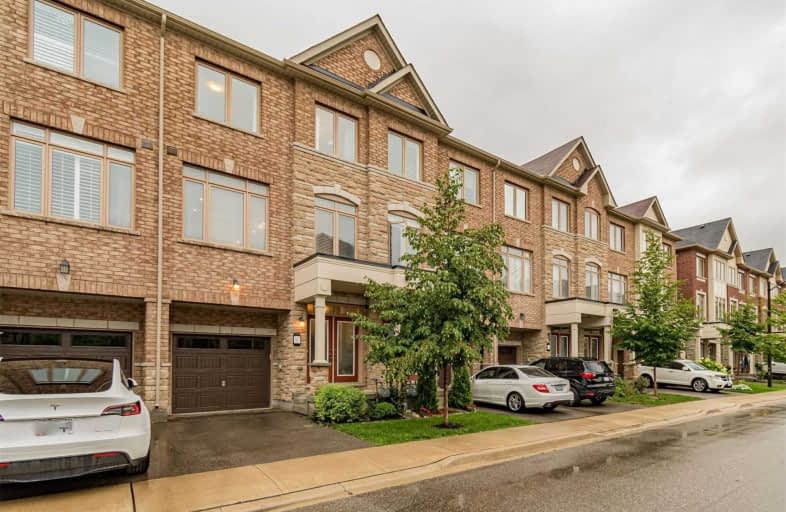Sold on Aug 04, 2021
Note: Property is not currently for sale or for rent.

-
Type: Att/Row/Twnhouse
-
Style: 3-Storey
-
Size: 1500 sqft
-
Lot Size: 16 x 80 Feet
-
Age: 0-5 years
-
Taxes: $4,572 per year
-
Days on Site: 4 Days
-
Added: Jul 31, 2021 (4 days on market)
-
Updated:
-
Last Checked: 3 months ago
-
MLS®#: W5325147
-
Listed By: Re/max escarpment realty inc., brokerage
Fabulous 5 Yr Old 3 Storey Townhome In Sought After Cooksville Neighbourhood. 3 Bed, 3 Bath W/1936 Sq.Ft Of Living Space Incl. Fin Bsmt. 9Ft Ceilings, Lrg Living Rm W/Hwd Flrs And W/O Balcony. Custom Kitchen W/Add'l Cabinets, Slide Out Shelves, Center Island, Granite Counters, Ss Appliances, Mstr Brm W/4Pce Ensuite And W/I Closet, W/O To Backyard Great For Entertaining, 1 Car Garage W/Driveway. Easy Access To Qew, Hospital, Sherway Gardens And One Health Club
Extras
Stainless Steel Fridge, Stove, Dishwasher, Slide-In Flattop Range, Otr Microwave, Custom Cabinets W/Slide-Out Shelving, Pot Lights, Tankless Water Heater, Cvac And Equipt, Inside Access To Garage W/Opener, Potl Fee 181.47/Mth.
Property Details
Facts for 367 Ladycroft Terrace, Mississauga
Status
Days on Market: 4
Last Status: Sold
Sold Date: Aug 04, 2021
Closed Date: Oct 25, 2021
Expiry Date: Oct 31, 2021
Sold Price: $950,000
Unavailable Date: Aug 04, 2021
Input Date: Jul 31, 2021
Prior LSC: Listing with no contract changes
Property
Status: Sale
Property Type: Att/Row/Twnhouse
Style: 3-Storey
Size (sq ft): 1500
Age: 0-5
Area: Mississauga
Community: Cooksville
Availability Date: 30-60
Assessment Year: 2020
Inside
Bedrooms: 3
Bathrooms: 3
Kitchens: 1
Rooms: 8
Den/Family Room: No
Air Conditioning: Central Air
Fireplace: Yes
Laundry Level: Lower
Central Vacuum: Y
Washrooms: 3
Utilities
Electricity: Yes
Gas: Yes
Cable: Available
Telephone: Available
Building
Basement: Finished
Heat Type: Forced Air
Heat Source: Gas
Exterior: Brick
Elevator: N
UFFI: No
Water Supply: Municipal
Special Designation: Unknown
Parking
Driveway: Private
Garage Spaces: 1
Garage Type: Built-In
Covered Parking Spaces: 1
Total Parking Spaces: 2
Fees
Tax Year: 2020
Tax Legal Description: Unit 9, Level 1, Peel Standard Condominium Plan No
Taxes: $4,572
Additional Mo Fees: 181.47
Highlights
Feature: Park
Feature: Place Of Worship
Feature: Public Transit
Feature: School
Land
Cross Street: North Service Rd/Cli
Municipality District: Mississauga
Fronting On: North
Parcel Number: 200060009
Parcel of Tied Land: Y
Pool: None
Sewer: Sewers
Lot Depth: 80 Feet
Lot Frontage: 16 Feet
Lot Irregularities: Property Code: 370
Zoning: Residential
Additional Media
- Virtual Tour: https://tourwizard.net/cp/367-ladycroft-terrace-mississauga/
Rooms
Room details for 367 Ladycroft Terrace, Mississauga
| Type | Dimensions | Description |
|---|---|---|
| Living Main | 4.32 x 4.91 | Hardwood Floor, W/O To Deck |
| Kitchen Main | 3.56 x 4.14 | Ceramic Floor, B/I Dishwasher, Stainless Steel Appl |
| Dining Main | 2.71 x 4.91 | Ceramic Floor, Window |
| Master 2nd | 3.06 x 3.93 | Broadloom, 4 Pc Ensuite, W/I Closet |
| 2nd Br 2nd | 2.59 x 2.74 | Broadloom, Closet |
| 3rd Br 2nd | 2.46 x 2.92 | Broadloom, Closet |
| Media/Ent Ground | 2.49 x 4.75 | Broadloom, W/O To Deck, Fireplace |
| Rec Bsmt | 2.49 x 4.75 | Broadloom, Window |
| XXXXXXXX | XXX XX, XXXX |
XXXX XXX XXXX |
$XXX,XXX |
| XXX XX, XXXX |
XXXXXX XXX XXXX |
$XXX,XXX | |
| XXXXXXXX | XXX XX, XXXX |
XXXX XXX XXXX |
$XXX,XXX |
| XXX XX, XXXX |
XXXXXX XXX XXXX |
$XXX,XXX |
| XXXXXXXX XXXX | XXX XX, XXXX | $950,000 XXX XXXX |
| XXXXXXXX XXXXXX | XXX XX, XXXX | $920,000 XXX XXXX |
| XXXXXXXX XXXX | XXX XX, XXXX | $765,000 XXX XXXX |
| XXXXXXXX XXXXXX | XXX XX, XXXX | $769,900 XXX XXXX |

Queen Elizabeth Senior Public School
Elementary: PublicClifton Public School
Elementary: PublicMunden Park Public School
Elementary: PublicSt Timothy School
Elementary: CatholicCamilla Road Senior Public School
Elementary: PublicCorsair Public School
Elementary: PublicPeel Alternative South
Secondary: PublicPeel Alternative South ISR
Secondary: PublicSt Paul Secondary School
Secondary: CatholicGordon Graydon Memorial Secondary School
Secondary: PublicPort Credit Secondary School
Secondary: PublicCawthra Park Secondary School
Secondary: Public- 3 bath
- 3 bed
- 1500 sqft
45-3038 Haines Road, Mississauga, Ontario • L4Y 0C8 • Applewood



