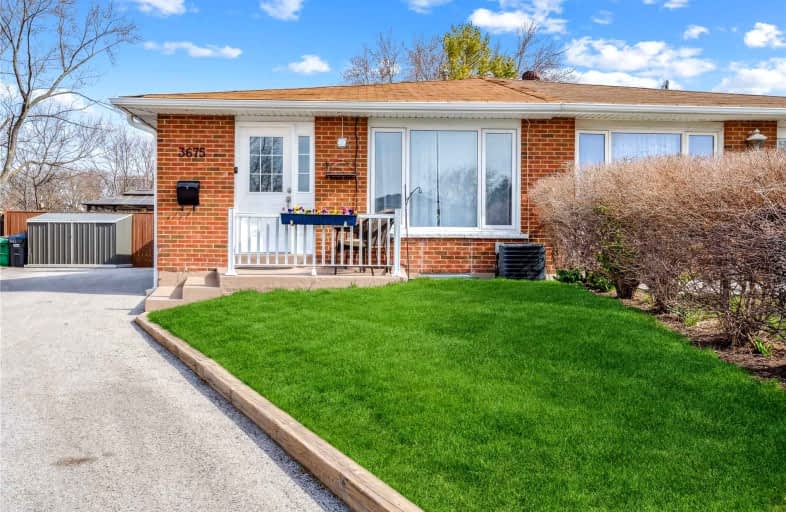Car-Dependent
- Most errands require a car.
Good Transit
- Some errands can be accomplished by public transportation.
Bikeable
- Some errands can be accomplished on bike.

St David of Wales Separate School
Elementary: CatholicSt Gerard Separate School
Elementary: CatholicEllengale Public School
Elementary: PublicQueenston Drive Public School
Elementary: PublicSpringfield Public School
Elementary: PublicEdenrose Public School
Elementary: PublicErindale Secondary School
Secondary: PublicThe Woodlands Secondary School
Secondary: PublicSt Martin Secondary School
Secondary: CatholicFather Michael Goetz Secondary School
Secondary: CatholicSt Joseph Secondary School
Secondary: CatholicRick Hansen Secondary School
Secondary: Public-
Coopers Pub
780 Burnhamthorpe Road W, Mississauga, ON L5C 3X3 1.75km -
HighZone Karaoke & Bar
720 Burnhamthorpe Road W, Unit 6-7, Mississauga, ON L5C 3G1 1.9km -
Chuck's Roadhouse Bar And Grill
1151 Dundas Street W, Mississauga, ON L5C 1H7 2.1km
-
Yums Kitchen
Mississauga, ON L5C 3Y8 0.45km -
Bubble Republic Tea House
4040 Creditview Road, Unit 24, Mississauga, ON L5C 3Y8 0.33km -
Tim Horton's
4040 Creditview Road, Mississauga, ON L5C 4E3 0.38km
-
Wellness Healthcare Pharmacy
1170 Burnhamthorpe Road W, Mississauga, ON L5C 4E6 0.5km -
Woodland Pharmacy
3353 The Credit Woodlands, Mississauga, ON L5C 2K1 1km -
Shoppers Drug Mart
3980 Grand Park Drive, Mississauga, ON L5B 0A5 2.32km
-
Yums Kitchen
Mississauga, ON L5C 3Y8 0.45km -
Wonton Express
4040 Creditview Road, Unit 22, Mississauga, ON L5C 4E3 0.33km -
Domino's Pizza
4040 Creditview Road, Mississauga, ON L5C 3Y8 0.33km
-
Deer Run Shopping Center
4040 Creditview Road, Mississauga, ON L5C 3Y8 0.34km -
Westdale Mall Shopping Centre
1151 Dundas Street W, Mississauga, ON L5C 1C6 1.93km -
South Common Centre
2150 Burnhamthorpe Road W, Mississauga, ON L5L 3A2 2.68km
-
Fresh Palace Supermarket
4040 Creditview Road, Mississauga, ON L5C 3Y8 0.35km -
Btrust Supermarket
1177 Central Parkway W, Mississauga, ON L5C 4P3 0.59km -
Yuan Ming Supermarket
1000 Burnhamthorpe Road W, Mississauga, ON L5C 2S4 1.03km
-
LCBO
3020 Elmcreek Road, Mississauga, ON L5B 4M3 2.91km -
Scaddabush
209 Rathburn Road West, Mississauga, ON L5B 4E5 3.47km -
LCBO
5100 Erin Mills Parkway, Suite 5035, Mississauga, ON L5M 4Z5 3.74km
-
Shell
3685 Erindale Station Road, Mississauga, ON L5C 2S9 0.8km -
TMS Auto Clinic
3545 Hawkstone Road, Unit 6, Mississauga, ON L5C 2V1 1.39km -
Midas
880 Burnhamthorpe Road West, Mississauga, ON L5C 2S3 1.39km
-
Cineplex Cinemas Mississauga
309 Rathburn Road W, Mississauga, ON L5B 4C1 3.63km -
Cineplex Odeon Corporation
100 City Centre Drive, Mississauga, ON L5B 2C9 3.75km -
Bollywood Unlimited
512 Bristol Road W, Unit 2, Mississauga, ON L5R 3Z1 4.13km
-
Woodlands Branch Library
3255 Erindale Station Road, Mississauga, ON L5C 1L6 1.47km -
South Common Community Centre & Library
2233 South Millway Drive, Mississauga, ON L5L 3H7 2.91km -
Central Library
301 Burnhamthorpe Road W, Mississauga, ON L5B 3Y3 3.1km
-
The Credit Valley Hospital
2200 Eglinton Avenue W, Mississauga, ON L5M 2N1 3km -
Fusion Hair Therapy
33 City Centre Drive, Suite 680, Mississauga, ON L5B 2N5 3.96km -
Pinewood Medical Centre
1471 Hurontario Street, Mississauga, ON L5G 3H5 5.9km
-
Hewick Meadows
Mississauga Rd. & 403, Mississauga ON 1.48km -
Sawmill Creek
Sawmill Valley & Burnhamthorpe, Mississauga ON 1.92km -
Fairwind Park
181 Eglinton Ave W, Mississauga ON L5R 0E9 4.42km
-
TD Bank Financial Group
1177 Central Pky W (at Golden Square), Mississauga ON L5C 4P3 0.6km -
BMO Bank of Montreal
2146 Burnhamthorpe Rd W, Mississauga ON L5L 5Z5 2.5km -
Scotiabank
5100 Erin Mills Pky (at Eglinton Ave W), Mississauga ON L5M 4Z5 3.69km
- 2 bath
- 4 bed
- 1100 sqft
760 Galloway Crescent, Mississauga, Ontario • L5C 3Y2 • Creditview
- 3 bath
- 4 bed
- 2000 sqft
4177 Sunflower Drive, Mississauga, Ontario • L5L 2L4 • Erin Mills









