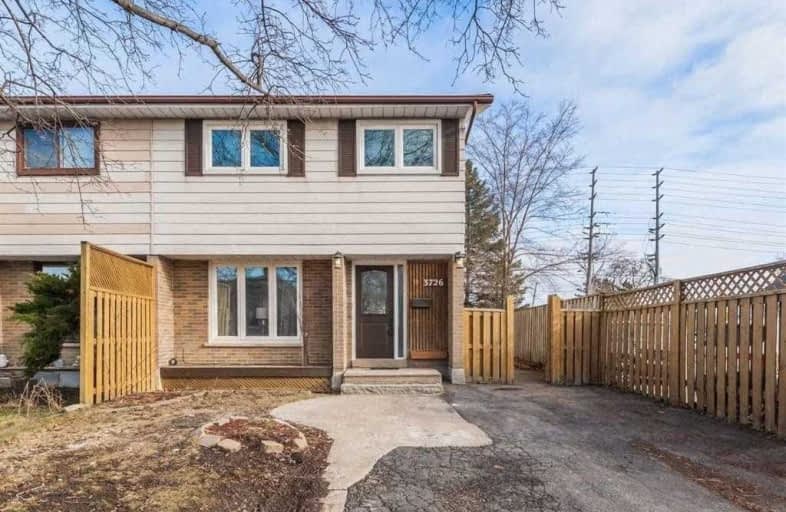
The Woodlands
Elementary: Public
0.30 km
St. John XXIII Catholic Elementary School
Elementary: Catholic
0.63 km
St Gerard Separate School
Elementary: Catholic
0.61 km
Ellengale Public School
Elementary: Public
0.63 km
McBride Avenue Public School
Elementary: Public
0.39 km
Springfield Public School
Elementary: Public
0.66 km
T. L. Kennedy Secondary School
Secondary: Public
3.23 km
Erindale Secondary School
Secondary: Public
2.94 km
The Woodlands Secondary School
Secondary: Public
0.29 km
St Martin Secondary School
Secondary: Catholic
1.45 km
Father Michael Goetz Secondary School
Secondary: Catholic
2.46 km
Rick Hansen Secondary School
Secondary: Public
3.87 km






