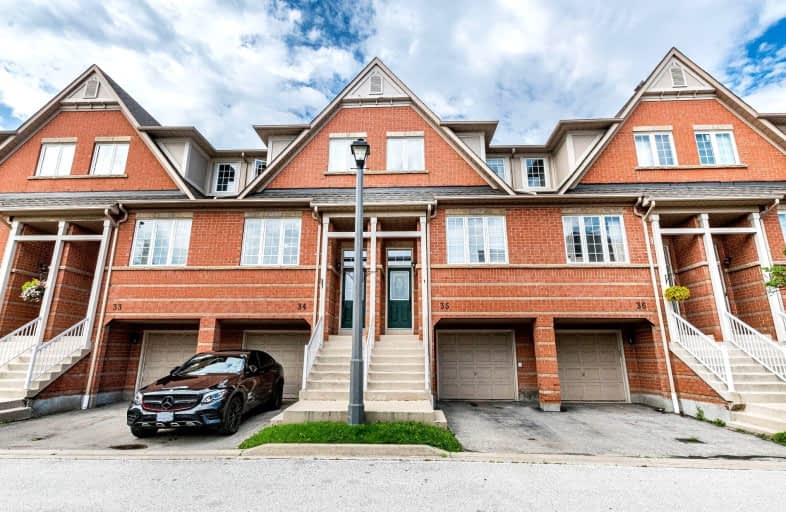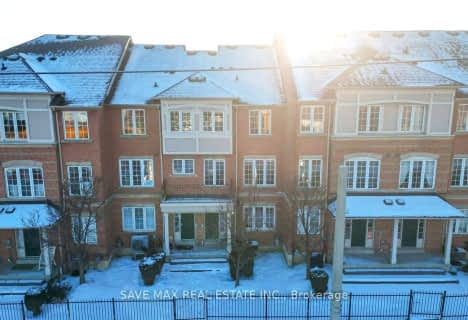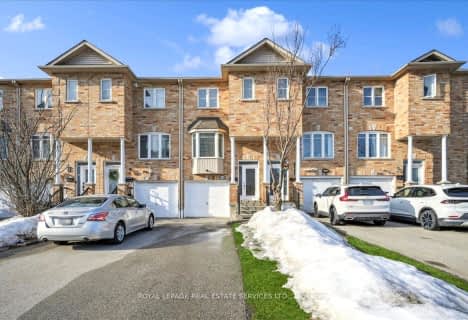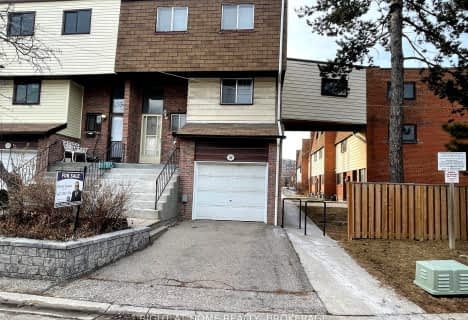Car-Dependent
- Most errands require a car.
Good Transit
- Some errands can be accomplished by public transportation.
Bikeable
- Some errands can be accomplished on bike.

Elm Drive (Elementary)
Elementary: PublicSt Philip Elementary School
Elementary: CatholicFairview Public School
Elementary: PublicThe Valleys Senior Public School
Elementary: PublicThornwood Public School
Elementary: PublicBishop Scalabrini School
Elementary: CatholicT. L. Kennedy Secondary School
Secondary: PublicJohn Cabot Catholic Secondary School
Secondary: CatholicThe Woodlands Secondary School
Secondary: PublicApplewood Heights Secondary School
Secondary: PublicSt Martin Secondary School
Secondary: CatholicFather Michael Goetz Secondary School
Secondary: Catholic-
The Wave Bar & Lounge
285 Enfield Place, Unit 100, Mississauga, ON L5B 3Y6 0.79km -
&Company Resto Bar
295 Enfield Place, Mississauga, ON L5B 3J4 0.84km -
The Keg Steakhouse + Bar
55 City Centre Dr, Unit 107, Mississauga, ON L5B 1M3 1.16km
-
Gong Cha
90 Burnhamthorpe Road W, Unit 115, Mississauga, ON L5B 3C3 0.9km -
Railroad Coffee
50 Burnhamthorpe Road W, Mississauga, ON L5B 3C2 0.91km -
Tim Hortons
325 Central Pkwy W, Mississauga, ON L5B 3X9 0.94km
-
City Centre Medical Pharmacy
3420 Hurontario Street, Mississauga, ON L5B 4A9 0.18km -
Shoppers Drug Mart
1585 Mississauga Valley Boulevard, Mississauga, ON L5A 3W9 0.61km -
Unicare Pharmacy
325 Central Parkway W, Unit 29, Mississauga, ON L5B 3X9 1.01km
-
Church´s Texas Chicken
3355 Hurontario Street, Mississauga, ON L5A 4E7 0.14km -
Quik Chik
3355 Hurontario Street, Unit 2, Mississauga, ON L5A 4E7 0.15km -
Wally's Family Restaurant
3480 Hurontario Street, Mississauga, ON L5B 1P2 0.33km
-
Iona Square
1585 Mississauga Valley Boulevard, Mississauga, ON L5A 3W9 0.59km -
Newin Centre
2580 Shepard Avenue, Mississauga, ON L5A 4K3 1.27km -
Square One
100 City Centre Dr, Mississauga, ON L5B 2C9 1.39km
-
Metro
1585 Mississauga Valley Blvd, Mississauga, ON L5A 3W9 0.62km -
The Real Canadian Wholesale Club
325 Central Parkway W, Mississauga, ON L5B 3X9 0.95km -
Charlie's West Indian Food Mart
3057 Hurontario Street, Mississauga, ON L5A 2G9 0.98km
-
LCBO
65 Square One Drive, Mississauga, ON L5B 1M2 1.73km -
Scaddabush
209 Rathburn Road West, Mississauga, ON L5B 4E5 1.87km -
LCBO
3020 Elmcreek Road, Mississauga, ON L5B 4M3 2.11km
-
Esso
3445 Hurontario Street, Mississauga, ON L5A 2H4 0.27km -
Certigard (Petro-Canada)
3680 Hurontario Street, Mississauga, ON L5B 1P3 0.92km -
Petro-Canada
3680 Hurontario Street, Mississauga, ON L5B 1P3 0.92km
-
Cineplex Odeon Corporation
100 City Centre Drive, Mississauga, ON L5B 2C9 1.14km -
Cineplex Cinemas Mississauga
309 Rathburn Road W, Mississauga, ON L5B 4C1 1.63km -
Cinéstarz
377 Burnhamthorpe Road E, Mississauga, ON L4Z 1C7 1.78km
-
Cooksville Branch Library
3024 Hurontario Street, Mississauga, ON L5B 4M4 1.08km -
Mississauga Valley Community Centre & Library
1275 Mississauga Valley Boulevard, Mississauga, ON L5A 3R8 1.18km -
Central Library
301 Burnhamthorpe Road W, Mississauga, ON L5B 3Y3 1.28km
-
Fusion Hair Therapy
33 City Centre Drive, Suite 680, Mississauga, ON L5B 2N5 1.28km -
Pinewood Medical Centre
1471 Hurontario Street, Mississauga, ON L5G 3H5 3.64km -
Trillium Health Centre - Toronto West Site
150 Sherway Drive, Toronto, ON M9C 1A4 5.78km
For Sale
For Rent
More about this building
View 38 Fairview Road West, Mississauga- — bath
- — bed
- — sqft
#209-180 Mississauga Valley Boulevard, Mississauga, Ontario • L5A 3M2 • Mississauga Valleys
- 2 bath
- 3 bed
- 1200 sqft
55-75 Strathaven Drive, Mississauga, Ontario • L5R 3W1 • Hurontario
- 2 bath
- 3 bed
- 1200 sqft
16-38 Fairview Road West, Mississauga, Ontario • L5B 4J8 • Fairview
- 2 bath
- 3 bed
- 1200 sqft
100-400 Bloor Street, Mississauga, Ontario • L5A 3M8 • Mississauga Valleys
- 3 bath
- 3 bed
- 1400 sqft
09-50 strathaven Drive, Mississauga, Ontario • L5R 4E7 • Hurontario
- 4 bath
- 4 bed
- 1600 sqft
10-199 Hillcrest Avenue, Mississauga, Ontario • L5B 4L5 • Cooksville
- 4 bath
- 3 bed
- 2000 sqft
25-230 Paisley Boulevard West, Mississauga, Ontario • L5B 0C5 • Cooksville
- 2 bath
- 3 bed
- 1400 sqft
28-400 Bloor Street, Mississauga, Ontario • L5A 3M8 • Mississauga Valleys
- 2 bath
- 3 bed
- 1200 sqft
32-400 Mississauga Valley Boulevard, Mississauga, Ontario • L5A 3N6 • Mississauga Valleys
- 3 bath
- 5 bed
- 1400 sqft
140-180 Mississauga Valley Boulevard, Mississauga, Ontario • L5A 3M2 • Mississauga Valleys














