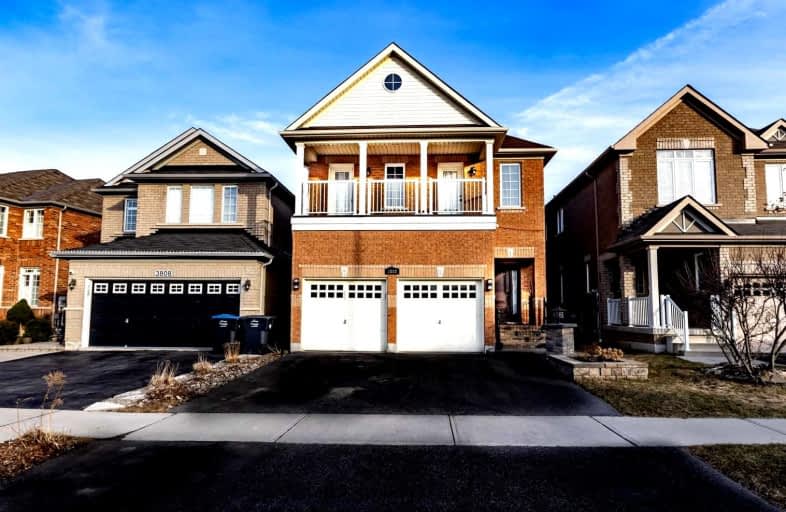
St Sebastian Catholic Elementary School
Elementary: CatholicSt. Bernard of Clairvaux Catholic Elementary School
Elementary: CatholicMcKinnon Public School
Elementary: PublicRuth Thompson Middle School
Elementary: PublicErin Centre Middle School
Elementary: PublicOscar Peterson Public School
Elementary: PublicApplewood School
Secondary: PublicLoyola Catholic Secondary School
Secondary: CatholicSt. Joan of Arc Catholic Secondary School
Secondary: CatholicJohn Fraser Secondary School
Secondary: PublicStephen Lewis Secondary School
Secondary: PublicSt Aloysius Gonzaga Secondary School
Secondary: Catholic- 5 bath
- 5 bed
- 3500 sqft
2666 Burnford Trail, Mississauga, Ontario • L5M 5E1 • Central Erin Mills
- 6 bath
- 4 bed
- 3000 sqft
2599 Ambercroft Trail, Mississauga, Ontario • L5M 4K5 • Central Erin Mills
- 6 bath
- 4 bed
- 3000 sqft
3257 Weatherford Road, Mississauga, Ontario • L5M 7X7 • Churchill Meadows
- 4 bath
- 4 bed
5429 Bestview Way South, Mississauga, Ontario • L5M 0B1 • Churchill Meadows
- 4 bath
- 4 bed
- 2000 sqft
4792 Glasshill Grove, Mississauga, Ontario • L5M 7R5 • Churchill Meadows
- 3 bath
- 4 bed
- 2000 sqft
4111 Sharonton Court, Mississauga, Ontario • L5L 1Y9 • Erin Mills
- 5 bath
- 4 bed
- 3500 sqft
3277 Topeka Drive, Mississauga, Ontario • L5M 7V1 • Churchill Meadows
- 5 bath
- 5 bed
- 3500 sqft
5572 Trailbank Drive, Mississauga, Ontario • L5M 0H8 • Churchill Meadows
- 5 bath
- 4 bed
3344 Erin Centre Boulevard, Mississauga, Ontario • L5M 8C3 • Churchill Meadows














