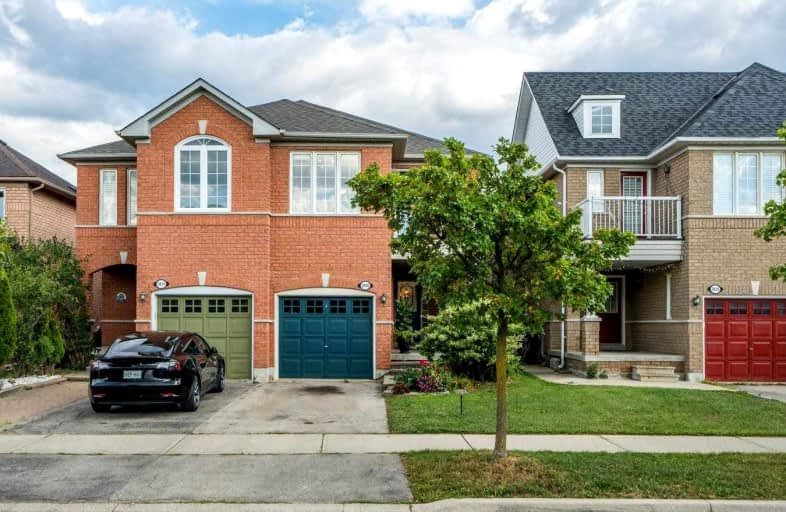
Miller's Grove School
Elementary: PublicSt Edith Stein Elementary School
Elementary: CatholicSt Faustina Elementary School
Elementary: CatholicOsprey Woods Public School
Elementary: PublicRuth Thompson Middle School
Elementary: PublicChurchill Meadows Public School
Elementary: PublicPeel Alternative West
Secondary: PublicApplewood School
Secondary: PublicSt. Joan of Arc Catholic Secondary School
Secondary: CatholicMeadowvale Secondary School
Secondary: PublicStephen Lewis Secondary School
Secondary: PublicOur Lady of Mount Carmel Secondary School
Secondary: Catholic- 4 bath
- 3 bed
- 1500 sqft
3826 Freeman Terrace, Mississauga, Ontario • L5M 6Y2 • Churchill Meadows
- 3 bath
- 3 bed
- 1100 sqft
3148 Kilbride Crescent, Mississauga, Ontario • L5N 3C3 • Meadowvale
- 4 bath
- 3 bed
- 1500 sqft
3957 Janice Drive, Mississauga, Ontario • L5M 7Y3 • Churchill Meadows
- 4 bath
- 3 bed
- 1500 sqft
6170 Fullerton Crescent, Mississauga, Ontario • L5N 3A4 • Meadowvale
- 5 bath
- 4 bed
- 1500 sqft
5567 Bonnie Street, Mississauga, Ontario • L5M 0N7 • Churchill Meadows













