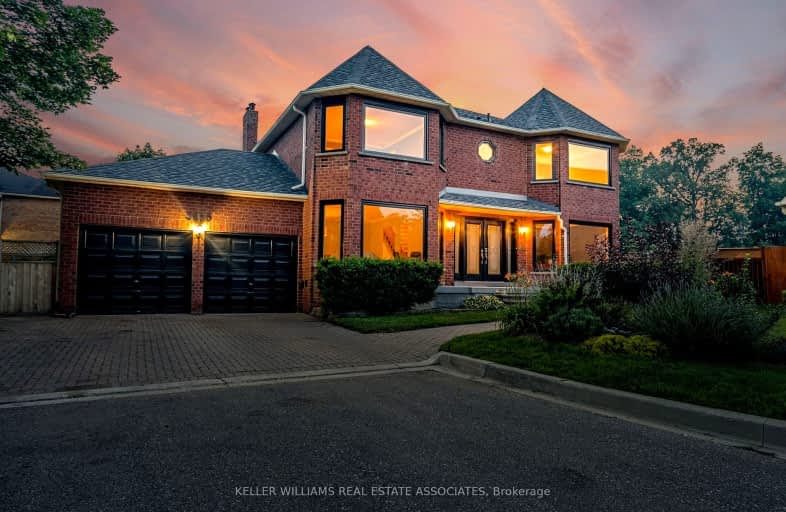Car-Dependent
- Almost all errands require a car.
Good Transit
- Some errands can be accomplished by public transportation.
Bikeable
- Some errands can be accomplished on bike.

St John of the Cross School
Elementary: CatholicTrelawny Public School
Elementary: PublicEdenwood Middle School
Elementary: PublicSt Therese of the Child Jesus (Elementary) Separate School
Elementary: CatholicLisgar Middle School
Elementary: PublicPlum Tree Park Public School
Elementary: PublicPeel Alternative West
Secondary: PublicPeel Alternative West ISR
Secondary: PublicWest Credit Secondary School
Secondary: PublicMeadowvale Secondary School
Secondary: PublicStephen Lewis Secondary School
Secondary: PublicOur Lady of Mount Carmel Secondary School
Secondary: Catholic-
Tobias Mason Park
3200 Cactus Gate, Mississauga ON L5N 8L6 1.62km -
Lake Aquitaine Park
2750 Aquitaine Ave, Mississauga ON L5N 3S6 1.91km -
Churchill Meadows Community Common
3675 Thomas St, Mississauga ON 3.31km
-
Scotiabank
3295 Derry Rd W (at Tenth Line. W), Mississauga ON L5N 7L7 0.73km -
TD Bank Financial Group
5626 10th Line W, Mississauga ON L5M 7L9 3.11km -
RBC Royal Bank
2955 Hazelton Pl, Mississauga ON L5M 6J3 5.11km
- 4 bath
- 4 bed
- 3000 sqft
6736 Barrisdale Drive, Mississauga, Ontario • L5N 2H4 • Meadowvale
- 5 bath
- 5 bed
- 3500 sqft
2857 Termini Terrace, Mississauga, Ontario • L5M 5S3 • Central Erin Mills
- 5 bath
- 5 bed
- 3500 sqft
5572 Trailbank Drive, Mississauga, Ontario • L5M 0H8 • Churchill Meadows
- 4 bath
- 5 bed
- 2500 sqft
7282 Terragar Boulevard, Mississauga, Ontario • L5N 7L8 • Lisgar
- 5 bath
- 4 bed
- 2500 sqft
3262 Crimson King Circle, Mississauga, Ontario • L5N 8M8 • Lisgar














