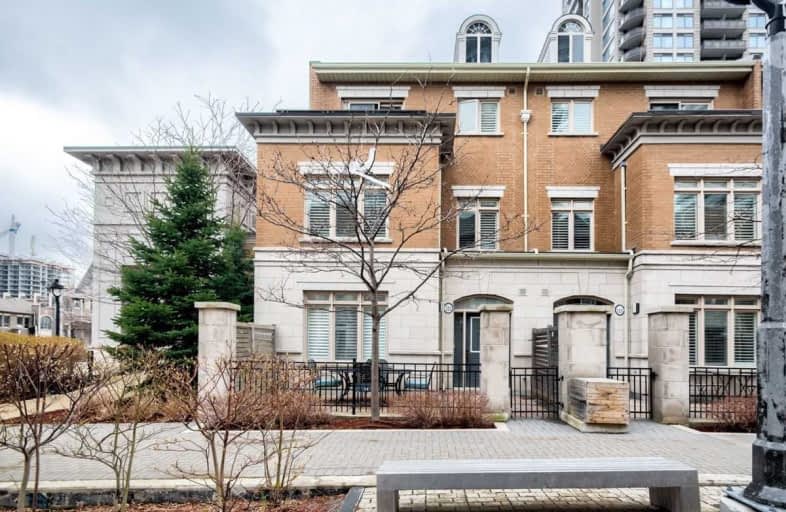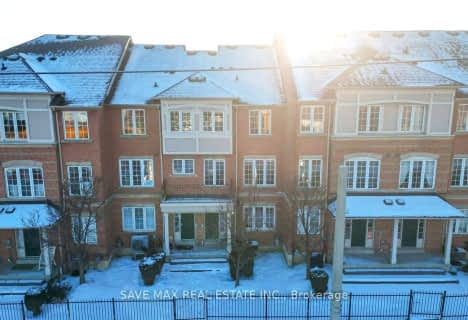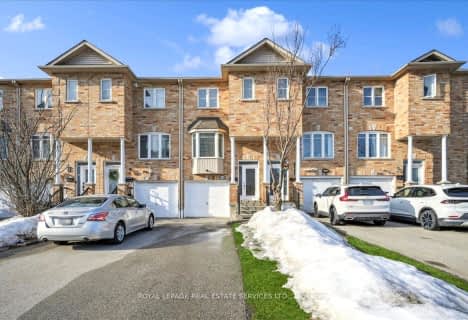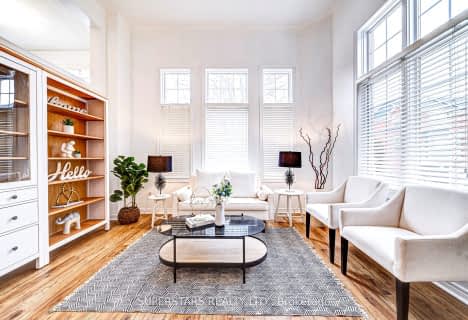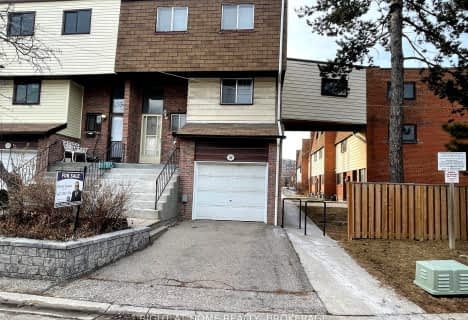Car-Dependent
- Most errands require a car.
Excellent Transit
- Most errands can be accomplished by public transportation.
Bikeable
- Some errands can be accomplished on bike.

Corpus Christi School
Elementary: CatholicSt Matthew Separate School
Elementary: CatholicHuntington Ridge Public School
Elementary: PublicFairview Public School
Elementary: PublicBishop Scalabrini School
Elementary: CatholicChris Hadfield P.S. (Elementary)
Elementary: PublicT. L. Kennedy Secondary School
Secondary: PublicThe Woodlands Secondary School
Secondary: PublicSt Martin Secondary School
Secondary: CatholicFather Michael Goetz Secondary School
Secondary: CatholicRick Hansen Secondary School
Secondary: PublicSt Francis Xavier Secondary School
Secondary: Catholic-
Gabby's
4096 Confederation Parkway, Mississauga, ON L5B 0G4 0.28km -
Karnak Cafe
236 Queen Street S, 2nd Floor, Mississauga, ON L5M 1L5 0.36km -
Rejuven8 at Four Points By Sheraton
Mississauga, ON 0.36km
-
Cha Me. Cha
4188 Living Arts Drive, Mississauga, ON L5B 0H7 0.13km -
Second Cup
4100 Living Arts Drive, Unit 2, Mississauga, ON L5B 0C3 0.25km -
Tim Hortons
4180 Duke of York Boulevard, Mississauga, ON L5B 0G5 0.27km
-
Square Care Medical Centre
550 Arbutus Way, Mississauga, ON L5B 3M8 0.31km -
Parkside Pharmacy
4062 Confederation Parkway, Mississauga, ON L5B 0.35km -
Shoppers Drug Mart
100 City Centre Drive, Unit 1-745, Mississauga, ON L5B 2C9 0.59km
-
Osmow's
4-4188 Living Arts Drive, Mississauga, ON L5B 0H7 0.1km -
Union Burger
4188 Living Arts Drive, Mississauga, ON L5B 0H7 0.1km -
Cha Me. Cha
4188 Living Arts Drive, Mississauga, ON L5B 0H7 0.13km
-
Square One
100 City Centre Dr, Mississauga, ON L5B 2C9 0.68km -
Iona Square
1585 Mississauga Valley Boulevard, Mississauga, ON L5A 3W9 1.83km -
Central Parkway Mall
377 Burnhamthorpe Road E, Mississauga, ON L5A 3Y1 2.28km
-
Rabba Fine Foods
4070 Living Arts Drive, Mississauga, ON L5B 4N3 0.31km -
Whole Foods Market
155 Square One Dr, Square One, Mississauga, ON L5B 0E2 0.81km -
Mr India Haveli
3950 Grand Park Drive, Mississauga, ON L5B 2C4 1.01km
-
Scaddabush
209 Rathburn Road West, Mississauga, ON L5B 4E5 0.48km -
LCBO
65 Square One Drive, Mississauga, ON L5B 1M2 1.01km -
LCBO
5035 Hurontario Street, Unit 9, Mississauga, ON L4Z 3X7 2.16km
-
JAG Plumbing
2222 S Sheridan Way, Unit 120, Mississauga, ON L5J 2M4 0.36km -
Mary's Esso
632 Burnhamthorpe Road W, Mississauga, ON L5B 2C4 1.07km -
Petro-Canada
695 Burnhamthorpe Road W, Mississauga, ON L5C 3A6 1.13km
-
Cineplex Cinemas Mississauga
309 Rathburn Road W, Mississauga, ON L5B 4C1 0.58km -
Cineplex Odeon Corporation
100 City Centre Drive, Mississauga, ON L5B 2C9 0.82km -
Cinéstarz
377 Burnhamthorpe Road E, Mississauga, ON L4Z 1C7 2.34km
-
Central Library
301 Burnhamthorpe Road W, Mississauga, ON L5B 3Y3 0.5km -
Mississauga Valley Community Centre & Library
1275 Mississauga Valley Boulevard, Mississauga, ON L5A 3R8 2.18km -
Cooksville Branch Library
3024 Hurontario Street, Mississauga, ON L5B 4M4 2.7km
-
Fusion Hair Therapy
33 City Centre Drive, Suite 680, Mississauga, ON L5B 2N5 0.96km -
Pinewood Medical Centre
1471 Hurontario Street, Mississauga, ON L5G 3H5 5.17km -
The Credit Valley Hospital
2200 Eglinton Avenue W, Mississauga, ON L5M 2N1 5.52km
-
Mississauga Valley Park
1275 Mississauga Valley Blvd, Mississauga ON L5A 3R8 2.09km -
Hewick Meadows
Mississauga Rd. & 403, Mississauga ON 3.68km -
Erindale Park
1695 Dundas St W (btw Mississauga Rd. & Credit Woodlands), Mississauga ON L5C 1E3 3.81km
-
TD Bank Financial Group
100 City Centre Dr (in Square One Shopping Centre), Mississauga ON L5B 2C9 0.77km -
TD Bank Financial Group
728 Bristol Rd W (at Mavis Rd.), Mississauga ON L5R 4A3 2.76km -
RBC Royal Bank
2 Dundas St W (Hurontario St), Mississauga ON L5B 1H3 2.81km
More about this building
View 383 Prince of Wales Drive, Mississauga- — bath
- — bed
- — sqft
#209-180 Mississauga Valley Boulevard, Mississauga, Ontario • L5A 3M2 • Mississauga Valleys
- 2 bath
- 3 bed
- 1200 sqft
55-75 Strathaven Drive, Mississauga, Ontario • L5R 3W1 • Hurontario
- 2 bath
- 3 bed
- 1200 sqft
16-38 Fairview Road West, Mississauga, Ontario • L5B 4J8 • Fairview
- 3 bath
- 3 bed
- 1400 sqft
116-1050 BRISTOL Road West, Mississauga, Ontario • L5V 2E8 • East Credit
- 2 bath
- 3 bed
- 1200 sqft
201-5030 Heatherleigh Avenue, Mississauga, Ontario • L5V 2G7 • East Credit
- 3 bath
- 3 bed
- 1200 sqft
40-550 Steddick Court, Mississauga, Ontario • L5R 3S8 • Hurontario
- 4 bath
- 4 bed
- 1600 sqft
10-199 Hillcrest Avenue, Mississauga, Ontario • L5B 4L5 • Cooksville
- 2 bath
- 3 bed
- 1400 sqft
28-400 Bloor Street, Mississauga, Ontario • L5A 3M8 • Mississauga Valleys
- 3 bath
- 3 bed
- 1200 sqft
20-5031 East Mill Road, Mississauga, Ontario • L5V 2M5 • East Credit
- 3 bath
- 5 bed
- 1400 sqft
140-180 Mississauga Valley Boulevard, Mississauga, Ontario • L5A 3M2 • Mississauga Valleys
