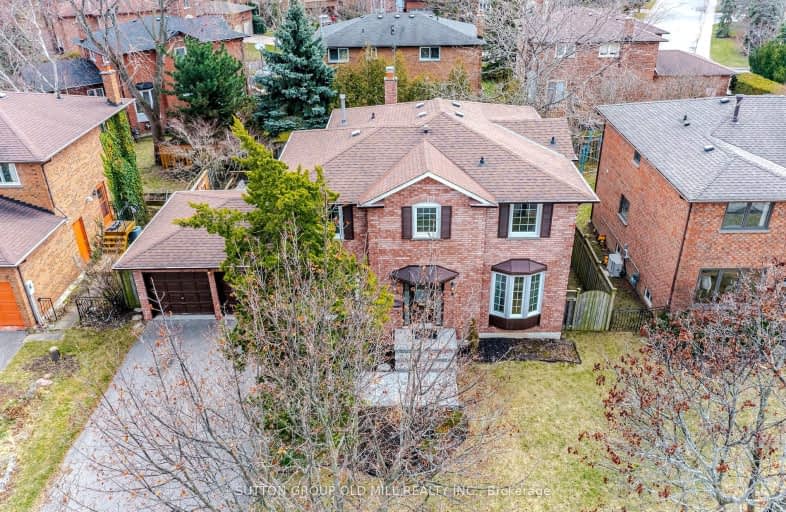Sold on Mar 26, 2024
Note: Property is not currently for sale or for rent.

-
Type: Detached
-
Style: 2-Storey
-
Size: 2000 sqft
-
Lot Size: 64.81 x 91.69 Feet
-
Age: 31-50 years
-
Taxes: $9,371 per year
-
Days on Site: 7 Days
-
Added: Mar 19, 2024 (1 week on market)
-
Updated:
-
Last Checked: 3 months ago
-
MLS®#: W8155170
-
Listed By: Sutton group old mill realty inc.
Experience epitome of Lakeview living here! Just 5 min walk to Lake Ontario, Waterfront Trail, shops, & dining, this 2300+ sq ft home on a cul de sac boasts a captivating interior & exterior. Rarely on the market, this home is nestled south of Lakeshore Rd E on Port Credit border, its upgrades abound. Enter to a grand staircase leading to spacious entertainment areas. Renovated eat-in kitchen (2016) features quartz countertops, tile backsplash, & S/S appliances. Cozy up in the family room by the gas fireplace (2021) with stunning stone surround. 2 walk-outs lead to a backyard oasis with dual decks for BBQs and relaxation. Primary bedroom spans the length of the house & boasts an ensuite (2018), while a second primary offers its own ensuite. All bedrooms are generously sized, w/ main bathroom (2018) boasting dual sinks. Huge finished basement w/ rec room + workroom provides ample built-in storage. Easy access to public transit. Don't miss the chance to make this special property yours!
Extras
West Shingles 2018; Stamped concrete porch/path 2021; 2nd Bed ensuite new tub/tile 2018; Laundry sink 2021;Pot lights kitchen, living room, fam room 2021; dryer 2018; fam room sliding door 2022; 200 amp service; great area schools!
Property Details
Facts for 383 The Thicket, Mississauga
Status
Days on Market: 7
Last Status: Sold
Sold Date: Mar 26, 2024
Closed Date: Jun 13, 2024
Expiry Date: Aug 31, 2024
Sold Price: $1,853,333
Unavailable Date: Mar 27, 2024
Input Date: Mar 19, 2024
Prior LSC: Listing with no contract changes
Property
Status: Sale
Property Type: Detached
Style: 2-Storey
Size (sq ft): 2000
Age: 31-50
Area: Mississauga
Community: Lakeview
Availability Date: 90 TBD
Inside
Bedrooms: 4
Bathrooms: 4
Kitchens: 1
Rooms: 10
Den/Family Room: Yes
Air Conditioning: Central Air
Fireplace: Yes
Laundry Level: Main
Washrooms: 4
Utilities
Electricity: Yes
Gas: Yes
Cable: Yes
Telephone: Yes
Building
Basement: Finished
Basement 2: Full
Heat Type: Forced Air
Heat Source: Gas
Exterior: Brick
Elevator: N
UFFI: No
Water Supply: Municipal
Physically Handicapped-Equipped: N
Special Designation: Unknown
Retirement: N
Parking
Driveway: Pvt Double
Garage Spaces: 2
Garage Type: Attached
Covered Parking Spaces: 2
Total Parking Spaces: 4
Fees
Tax Year: 2024
Tax Legal Description: PCL 14-1, SEC 43M467; LT 14, PL 43M467 ; S/T LT402750 MISSISSAUG
Taxes: $9,371
Highlights
Feature: Cul De Sac
Feature: Fenced Yard
Feature: Lake/Pond
Feature: Park
Feature: Public Transit
Feature: School
Land
Cross Street: Lakeshore Rd E/Cawth
Municipality District: Mississauga
Fronting On: South
Parcel Number: 134860274
Parcel of Tied Land: N
Pool: None
Sewer: Sewers
Lot Depth: 91.69 Feet
Lot Frontage: 64.81 Feet
Lot Irregularities: 90.25X74.81X91.69X48.
Acres: < .50
Additional Media
- Virtual Tour: https://unbranded.mediatours.ca/property/383-the-thicket-mississauga/
Rooms
Room details for 383 The Thicket, Mississauga
| Type | Dimensions | Description |
|---|---|---|
| Foyer Main | 2.09 x 1.59 | Tile Floor, Closet |
| Living Main | 3.35 x 5.21 | Hardwood Floor, Bay Window, Pot Lights |
| Dining Main | 3.44 x 4.32 | Hardwood Floor, Bay Window, Large Window |
| Kitchen Main | 3.74 x 6.46 | Quartz Counter, Eat-In Kitchen, Irregular Rm |
| Family Main | 5.56 x 3.42 | Hardwood Floor, Gas Fireplace, Walk-Out |
| Laundry Main | 3.01 x 1.75 | Tile Floor, B/I Shelves |
| Prim Bdrm 2nd | 3.35 x 6.70 | Broadloom, 3 Pc Ensuite, Large Window |
| 2nd Br 2nd | 3.17 x 4.31 | Hardwood Floor, 4 Pc Ensuite |
| 3rd Br 2nd | 3.35 x 4.31 | Hardwood Floor |
| 4th Br 2nd | 3.44 x 3.37 | Hardwood Floor |
| Rec Lower | 6.56 x 10.71 | Parquet Floor, B/I Closet, Irregular Rm |
| Workshop Lower | 3.35 x 6.51 | Parquet Floor, B/I Shelves |
| XXXXXXXX | XXX XX, XXXX |
XXXX XXX XXXX |
$X,XXX,XXX |
| XXX XX, XXXX |
XXXXXX XXX XXXX |
$X,XXX,XXX |
| XXXXXXXX XXXX | XXX XX, XXXX | $1,853,333 XXX XXXX |
| XXXXXXXX XXXXXX | XXX XX, XXXX | $1,749,000 XXX XXXX |
Car-Dependent
- Almost all errands require a car.

École élémentaire publique L'Héritage
Elementary: PublicChar-Lan Intermediate School
Elementary: PublicSt Peter's School
Elementary: CatholicHoly Trinity Catholic Elementary School
Elementary: CatholicÉcole élémentaire catholique de l'Ange-Gardien
Elementary: CatholicWilliamstown Public School
Elementary: PublicÉcole secondaire publique L'Héritage
Secondary: PublicCharlottenburgh and Lancaster District High School
Secondary: PublicSt Lawrence Secondary School
Secondary: PublicÉcole secondaire catholique La Citadelle
Secondary: CatholicHoly Trinity Catholic Secondary School
Secondary: CatholicCornwall Collegiate and Vocational School
Secondary: Public

