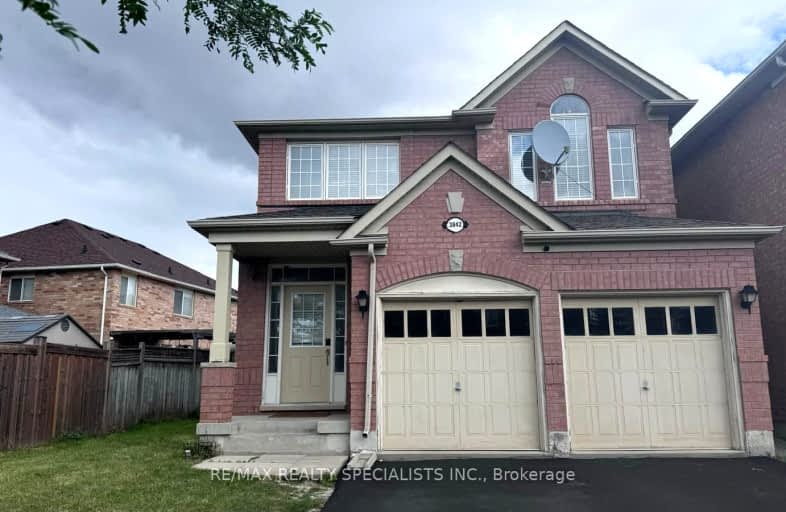Car-Dependent
- Most errands require a car.
49
/100
Some Transit
- Most errands require a car.
42
/100
Somewhat Bikeable
- Most errands require a car.
42
/100

St Faustina Elementary School
Elementary: Catholic
1.67 km
St. Bernard of Clairvaux Catholic Elementary School
Elementary: Catholic
0.81 km
McKinnon Public School
Elementary: Public
1.04 km
Ruth Thompson Middle School
Elementary: Public
0.96 km
Erin Centre Middle School
Elementary: Public
1.15 km
Oscar Peterson Public School
Elementary: Public
1.17 km
Applewood School
Secondary: Public
1.58 km
Loyola Catholic Secondary School
Secondary: Catholic
2.96 km
St. Joan of Arc Catholic Secondary School
Secondary: Catholic
1.16 km
John Fraser Secondary School
Secondary: Public
2.72 km
Stephen Lewis Secondary School
Secondary: Public
1.58 km
St Aloysius Gonzaga Secondary School
Secondary: Catholic
2.43 km
-
O'Connor park
Bala Dr, Mississauga ON 1.12km -
Sugar Maple Woods Park
2.57km -
Tom Chater Memorial Park
3195 the Collegeway, Mississauga ON L5L 4Z6 3.62km
-
TD Bank Financial Group
2955 Eglinton Ave W (Eglington Rd), Mississauga ON L5M 6J3 2.15km -
CIBC
4040 Creditview Rd (at Burnhamthorpe Rd W), Mississauga ON L5C 3Y8 6.66km -
TD Bank Financial Group
3120 Argentia Rd (Winston Churchill Blvd), Mississauga ON 6.77km


