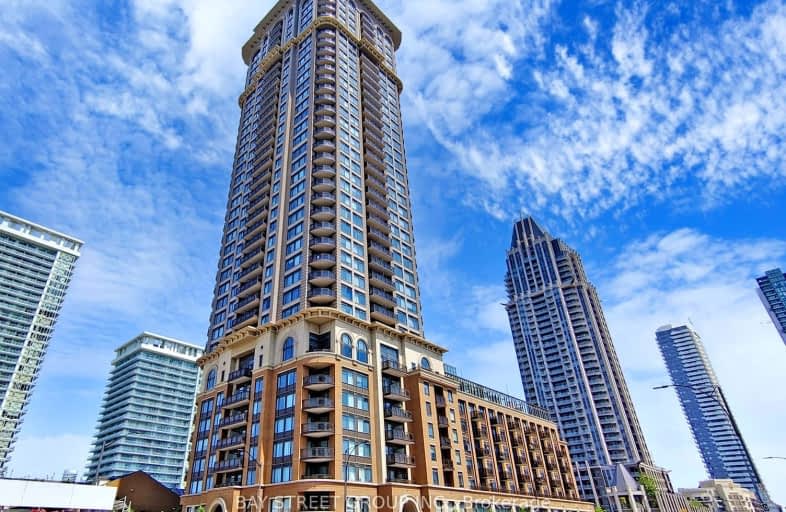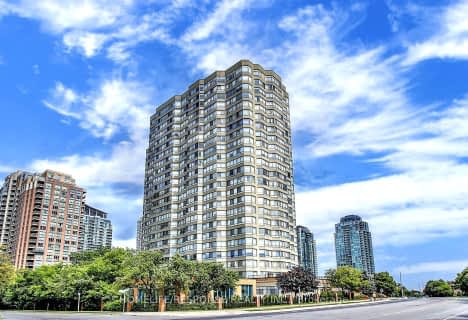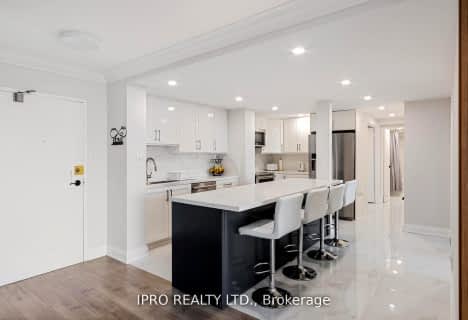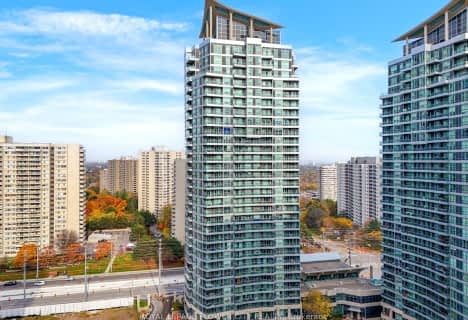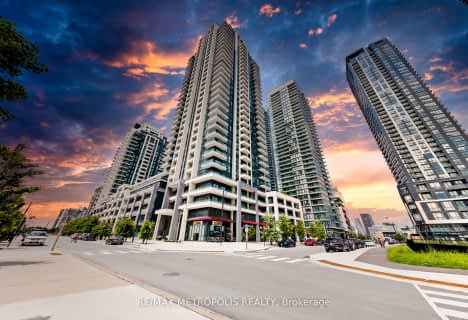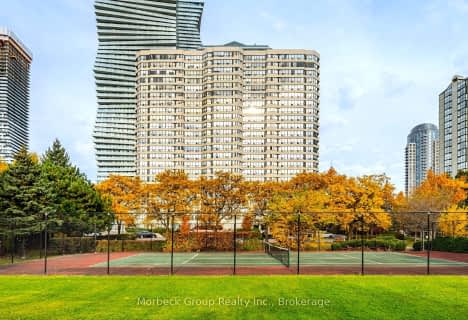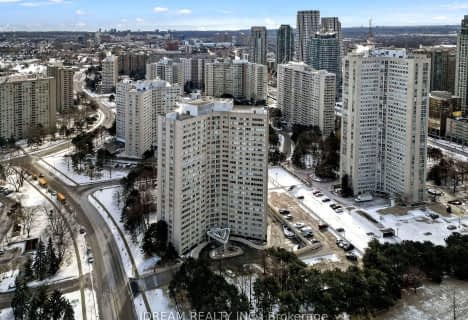Very Walkable
- Most errands can be accomplished on foot.
Excellent Transit
- Most errands can be accomplished by public transportation.
Bikeable
- Some errands can be accomplished on bike.
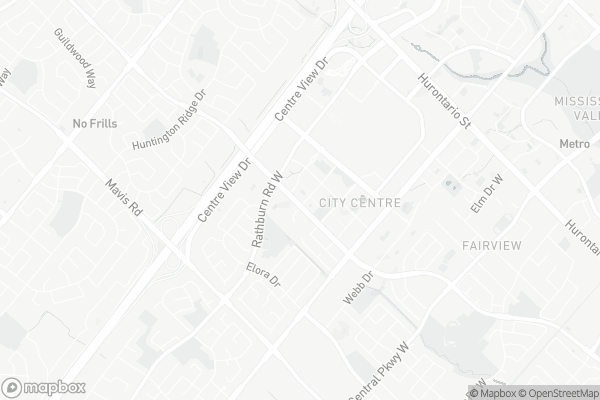
Corpus Christi School
Elementary: CatholicSt Matthew Separate School
Elementary: CatholicHuntington Ridge Public School
Elementary: PublicFairview Public School
Elementary: PublicBishop Scalabrini School
Elementary: CatholicChris Hadfield P.S. (Elementary)
Elementary: PublicT. L. Kennedy Secondary School
Secondary: PublicThe Woodlands Secondary School
Secondary: PublicSt Martin Secondary School
Secondary: CatholicFather Michael Goetz Secondary School
Secondary: CatholicRick Hansen Secondary School
Secondary: PublicSt Francis Xavier Secondary School
Secondary: Catholic-
Rabba Fine Foods
385 Prince of Wales Drive Unit 6 & 7, Mississauga 0.02km -
Rabba Fine Foods
4070 Living Arts Drive, Mississauga 0.38km -
Town & Country Market @ Duke of York
3885 Duke of York Boulevard, Mississauga 0.74km
-
The Wine Shop and Tasting Room
100 City Centre Drive FM08B, Mississauga 0.53km -
LCBO
65 Square One Drive, Mississauga 1.08km -
SommEvents | Corporate Event | Wine Connoisseur | Wine Tours & Tastings Classes | Mississauga, Ontario
55 Village Centre Place, Mississauga 1.5km
-
Subway
4175 Confederation Parkway Unit 6 & 7, Mississauga 0km -
BongsCook
360 Square One Drive, Mississauga 0.16km -
Osmow's Shawarma
4188 Living Arts Drive #4, Mississauga 0.16km
-
Cha Me. Cha
9-4188 Living Arts Drive, Mississauga 0.19km -
Second Cup Café featuring Pinkberry Frozen Yogurt
4100 Living Arts Drive Unit 2, Mississauga 0.28km -
Starbucks
4076 Confederation Parkway, Mississauga 0.3km
-
RBC Royal Bank
4056 Confederation Parkway, Mississauga 0.35km -
ICICI Bank Canada
4020 Confederation Parkway, Mississauga 0.48km -
National Bank
350 Burnhamthorpe Road West Suite 100, Mississauga 0.55km
-
Esso
632 Burnhamthorpe Road West, Mississauga 1.02km -
Circle K
632 Burnhamthorpe Road West, Mississauga 1.03km -
Petro-Canada & Car Wash
695 Burnhamthorpe Road West, Mississauga 1.07km
-
Mississauga Volleyball
350 Rathburn Road West, Mississauga 0.28km -
Civic Centre Fitness Centre
300 City Centre Drive, Mississauga 0.38km -
Orangetheory Fitness
4036 Confederation Parkway, Mississauga 0.43km
-
Community Common Dog Spot
Mississauga 0.17km -
Community Common Park
Mississauga 0.18km -
Community Common Park
355 Princess Royal Drive, Mississauga 0.19km
-
Mississauga Library - Pop Up Location
4141 Living Arts Drive, Mississauga 0.27km -
Sheridan College - Hazel McCallion Library
4180 Duke of York Boulevard A-217, Mississauga 0.33km -
Hazel McCallion Central Library
301 Burnhamthorpe Road West, Mississauga 0.47km
-
Martha Children's Hospital
4070 Confederation Parkway, Mississauga 0.25km -
Citygate Medical Centre
3939 Duke of York Boulevard, Mississauga 0.74km -
MediCare Clinic
104&105-3885 Duke of York Boulevard, Mississauga 0.75km
-
City Centre Apothecary
4175 Confederation Parkway, Mississauga 0.06km -
Remedy'sRx - City Centre Apothecary
4175 Confederation Parkway, Mississauga 0.06km -
Square Care Pharmacy
550 Arbutus Way, Mississauga 0.27km
-
Rathburn Plaza
592 Rathburn Road West, Mississauga 0.61km -
Mik MC Realestate
100 City Centre Drive, Mississauga 0.66km -
Mado - Square One Mall
2-454-100 City Centre Drive, Mississauga 0.7km
-
Imax
Canada 0.43km -
Cineplex Cinemas Mississauga
309 Rathburn Road West, Mississauga 0.44km -
Untitled Spaces at Square One
Square One, 242 Rathburn Road West Suite 208, Mississauga 0.45km
-
Farzi Café Square One
100 City Centre Drive, Mississauga 0.49km -
Jack Astor's Bar & Grill Square One
219 Rathburn Road West, Mississauga 0.5km -
Scaddabush Italian Kitchen & Bar Square One
209 Rathburn Road West, Mississauga 0.51km
- 2 bath
- 2 bed
- 800 sqft
420-4055 Parkside Village Drive South, Mississauga, Ontario • L5B 0K8 • Creditview
- 2 bath
- 2 bed
- 800 sqft
3104-4065 Brickstone Mews, Mississauga, Ontario • L5B 0G3 • Creditview
- 2 bath
- 2 bed
- 1000 sqft
703-3695 Kaneff Crescent, Mississauga, Ontario • L5A 4B6 • Mississauga Valleys
- 1 bath
- 2 bed
- 900 sqft
1509-115 Hillcrest Avenue, Mississauga, Ontario • L5B 3Y9 • Cooksville
- 2 bath
- 2 bed
- 1000 sqft
612-25 Fairview Road West, Mississauga, Ontario • L5B 3Y8 • Fairview
- 1 bath
- 1 bed
- 800 sqft
Ph06-3700 Kaneff Crescent, Mississauga, Ontario • L5A 4B8 • Mississauga Valleys
- 2 bath
- 2 bed
- 800 sqft
1901-60 Absolute Avenue, Mississauga, Ontario • L4Z 0A9 • City Centre
- 2 bath
- 2 bed
- 800 sqft
1712-285 Enfield Place, Mississauga, Ontario • L5B 3Y6 • City Centre
- 2 bath
- 1 bed
- 700 sqft
303-50 Absolute Avenue, Mississauga, Ontario • L4Z 0A8 • City Centre
