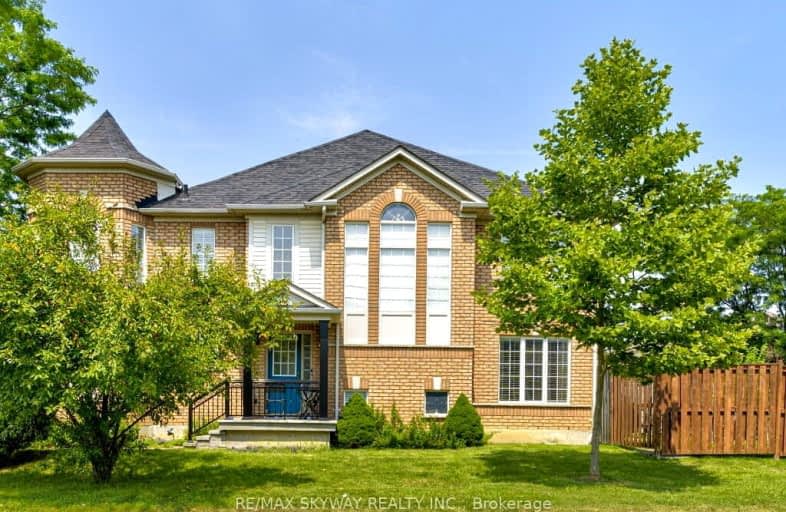Car-Dependent
- Most errands require a car.
Some Transit
- Most errands require a car.
Somewhat Bikeable
- Most errands require a car.

St Faustina Elementary School
Elementary: CatholicSt. Bernard of Clairvaux Catholic Elementary School
Elementary: CatholicMcKinnon Public School
Elementary: PublicRuth Thompson Middle School
Elementary: PublicChurchill Meadows Public School
Elementary: PublicErin Centre Middle School
Elementary: PublicApplewood School
Secondary: PublicSt. Joan of Arc Catholic Secondary School
Secondary: CatholicMeadowvale Secondary School
Secondary: PublicJohn Fraser Secondary School
Secondary: PublicStephen Lewis Secondary School
Secondary: PublicSt Aloysius Gonzaga Secondary School
Secondary: Catholic-
Sugar Maple Woods Park
2.62km -
Manor Hill Park
Ontario 4.09km -
Tom Chater Memorial Park
3195 the Collegeway, Mississauga ON L5L 4Z6 4.1km
-
Scotiabank
3000 Thomas St, Mississauga ON L5M 0R4 1.94km -
TD Bank Financial Group
2955 Eglinton Ave W (Eglington Rd), Mississauga ON L5M 6J3 2.47km -
BMO Bank of Montreal
2695 Credit Valley Rd, Mississauga ON L5M 4S1 2.59km
- 4 bath
- 3 bed
- 1500 sqft
3879 Talias Crescent, Mississauga, Ontario • L5M 6L6 • Churchill Meadows
- 4 bath
- 3 bed
2682 Lindholm Crescent South, Mississauga, Ontario • L5M 4P3 • Central Erin Mills
- 3 bath
- 3 bed
- 2000 sqft
5554 Linwell Place, Mississauga, Ontario • L5M 6L7 • Churchill Meadows
- 3 bath
- 3 bed
- 1500 sqft
3079 Turbine Crescent, Mississauga, Ontario • L5M 6X1 • Churchill Meadows
- 3 bath
- 3 bed
- 1500 sqft
5154 Zionkate Lane, Mississauga, Ontario • L5M 2S8 • Churchill Meadows
- 3 bath
- 3 bed
- 1100 sqft
5223 Vetere Street, Mississauga, Ontario • L5M 0A0 • Churchill Meadows
- 4 bath
- 4 bed
- 2500 sqft
5227 Preservation Circle, Mississauga, Ontario • L5M 7T2 • Churchill Meadows













