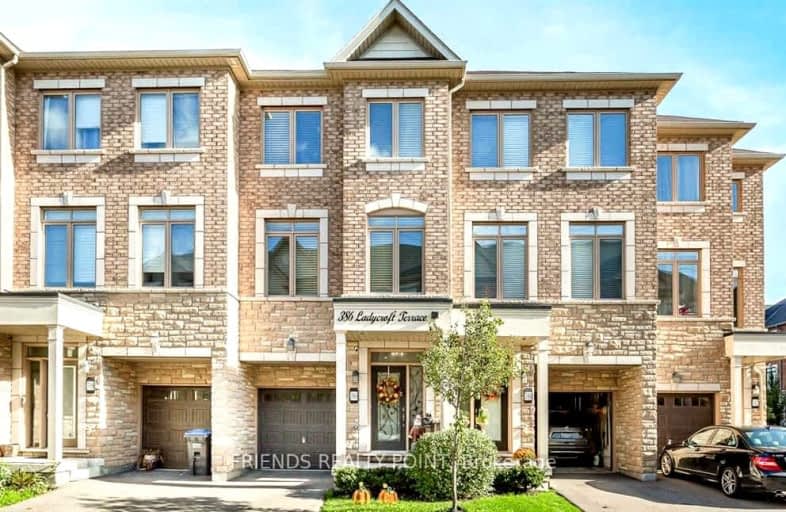Car-Dependent
- Most errands require a car.
47
/100
Some Transit
- Most errands require a car.
35
/100
Somewhat Bikeable
- Most errands require a car.
47
/100

Queen Elizabeth Senior Public School
Elementary: Public
1.06 km
Clifton Public School
Elementary: Public
1.04 km
Munden Park Public School
Elementary: Public
0.60 km
St Timothy School
Elementary: Catholic
0.61 km
Camilla Road Senior Public School
Elementary: Public
0.68 km
Corsair Public School
Elementary: Public
0.60 km
Peel Alternative South
Secondary: Public
1.83 km
Peel Alternative South ISR
Secondary: Public
1.83 km
St Paul Secondary School
Secondary: Catholic
1.71 km
Gordon Graydon Memorial Secondary School
Secondary: Public
1.84 km
Port Credit Secondary School
Secondary: Public
1.70 km
Cawthra Park Secondary School
Secondary: Public
1.53 km


