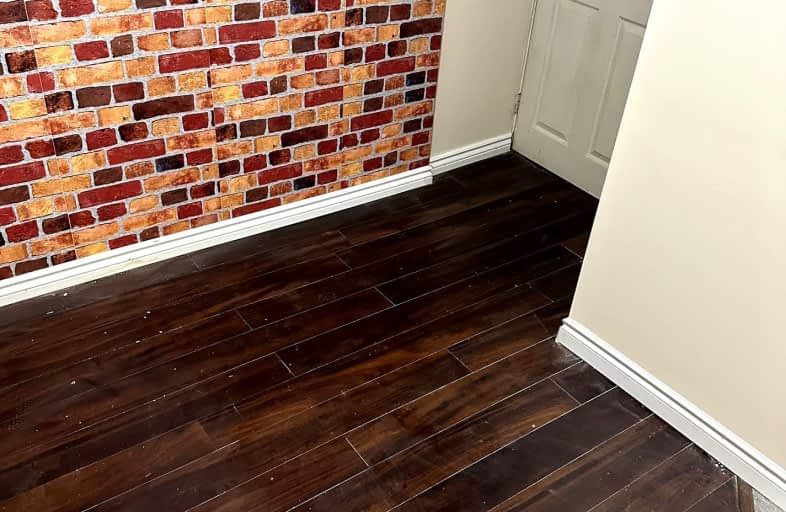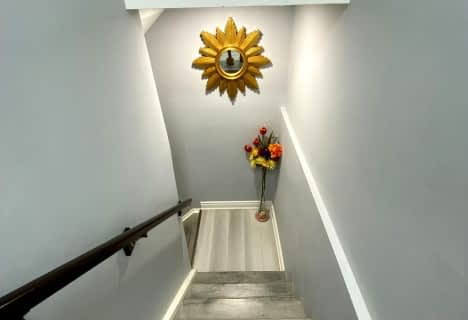Car-Dependent
- Almost all errands require a car.

Trelawny Public School
Elementary: PublicKindree Public School
Elementary: PublicSt Therese of the Child Jesus (Elementary) Separate School
Elementary: CatholicSt Albert of Jerusalem Elementary School
Elementary: CatholicLisgar Middle School
Elementary: PublicPlum Tree Park Public School
Elementary: PublicPeel Alternative West
Secondary: PublicPeel Alternative West ISR
Secondary: PublicWest Credit Secondary School
Secondary: PublicSt. Joan of Arc Catholic Secondary School
Secondary: CatholicMeadowvale Secondary School
Secondary: PublicOur Lady of Mount Carmel Secondary School
Secondary: Catholic-
Churchill Meadows Community Common
3675 Thomas St, Mississauga ON 4.35km -
McCarron Park
5.27km -
Sugar Maple Woods Park
5.39km
-
Scotiabank
3295 Derry Rd W (at Tenth Line. W), Mississauga ON L5N 7L7 0.95km -
TD Bank Financial Group
3120 Argentia Rd (Winston Churchill Blvd), Mississauga ON 1.9km -
TD Bank Financial Group
6760 Meadowvale Town Centre Cir (at Aquataine Ave.), Mississauga ON L5N 4B7 2.32km
- 1 bath
- 2 bed
- 1100 sqft
- Bsm-7270 Terragar Boulevard, Mississauga, Ontario • L5N 7L8 • Meadowvale
- — bath
- — bed
BSMT-5858 Churchill Meadows Boulevard, Mississauga, Ontario • L5M 6X9 • Churchill Meadows













