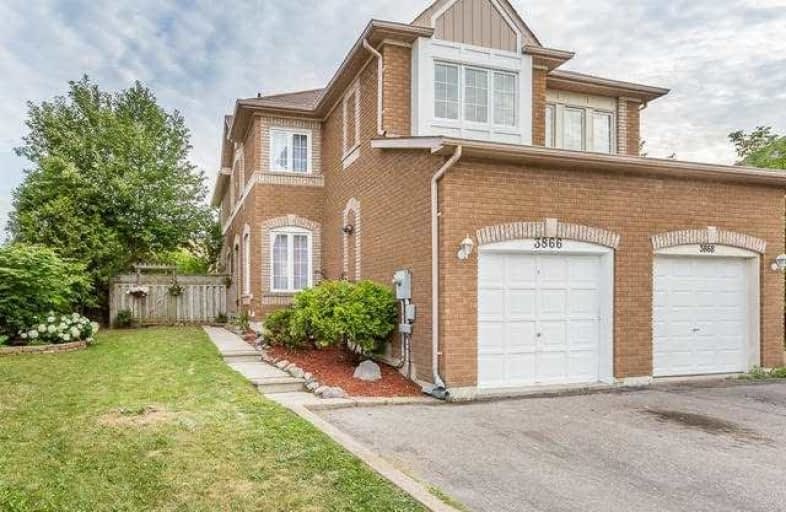Sold on Jul 23, 2018
Note: Property is not currently for sale or for rent.

-
Type: Semi-Detached
-
Style: 2-Storey
-
Size: 1500 sqft
-
Lot Size: 17.43 x 175.81 Feet
-
Age: 16-30 years
-
Taxes: $3,726 per year
-
Days on Site: 10 Days
-
Added: Sep 07, 2019 (1 week on market)
-
Updated:
-
Last Checked: 3 months ago
-
MLS®#: W4190873
-
Listed By: Re/max realty specialists inc., brokerage
Nice Family Home On Child Safe Street With Huge Pie Shaped Yard. This Is The Home You Have Been Searching For. 3 Bdrm Design, Eat-In Kitchen, 2.5 Bathrooms, Cozy Living Room With Wood Fireplace, Formal Dining Rm Beautiful Private Backyard, Nicely Showing Home With Great Upgrades. Huge Pie Shaped Yard Has 62' Across The Rear And Is 175 Deep So That You Can Have A Pool, A Hot Tub And A Gazebo, Basically Whatever Your Heart Love! Act Fast!
Extras
Inc: Fridge, Stove, B/I Dish , Clothes W/D, Window Blinds, R/I Bathroom In Bsmt, Elf's, Closet Organizers, Roof Furnace(2008), Fencing Done In 2004, Rental Hwt.
Property Details
Facts for 3866 Craighurst Avenue, Mississauga
Status
Days on Market: 10
Last Status: Sold
Sold Date: Jul 23, 2018
Closed Date: Oct 09, 2018
Expiry Date: Nov 30, 2018
Sold Price: $619,000
Unavailable Date: Jul 23, 2018
Input Date: Jul 13, 2018
Prior LSC: Listing with no contract changes
Property
Status: Sale
Property Type: Semi-Detached
Style: 2-Storey
Size (sq ft): 1500
Age: 16-30
Area: Mississauga
Community: Lisgar
Availability Date: Tba
Inside
Bedrooms: 3
Bathrooms: 3
Kitchens: 1
Rooms: 7
Den/Family Room: No
Air Conditioning: Central Air
Fireplace: Yes
Washrooms: 3
Building
Basement: Part Fin
Heat Type: Forced Air
Heat Source: Gas
Exterior: Brick
Water Supply: Municipal
Special Designation: Other
Parking
Driveway: Private
Garage Spaces: 1
Garage Type: Attached
Covered Parking Spaces: 3
Total Parking Spaces: 4
Fees
Tax Year: 2018
Tax Legal Description: Plan M1052 Pt Lot 69 Rp 43R19640 Part 12
Taxes: $3,726
Highlights
Feature: Fenced Yard
Feature: Library
Feature: Park
Feature: School
Land
Cross Street: Derry/Lisgar
Municipality District: Mississauga
Fronting On: South
Pool: None
Sewer: Sewers
Lot Depth: 175.81 Feet
Lot Frontage: 17.43 Feet
Additional Media
- Virtual Tour: https://tours.myvirtualhome.ca/public/vtour/display/1090861?idx=1#!/
Rooms
Room details for 3866 Craighurst Avenue, Mississauga
| Type | Dimensions | Description |
|---|---|---|
| Living Main | 3.04 x 4.77 | Laminate, Separate Rm, Brick Fireplace |
| Dining Main | 2.83 x 3.32 | Laminate, Separate Rm, Window |
| Kitchen Main | 2.98 x 2.44 | Laminate, O/Looks Backyard, Eat-In Kitchen |
| Breakfast Main | 2.98 x 2.44 | Laminate, W/O To Deck, Sliding Doors |
| Master 2nd | 3.40 x 4.98 | Broadloom, W/I Closet, 4 Pc Ensuite |
| 2nd Br 2nd | 3.08 x 3.17 | Laminate, Closet Organizers, Window |
| 3rd Br 2nd | 3.04 x 3.73 | Broadloom, O/Looks Frontyard, Closet Organizers |
| Bathroom 2nd | 2.97 x 3.42 | 4 Pc Ensuite, Ceramic Floor, Window |
| Bathroom 2nd | 2.49 x 2.00 | 4 Pc Bath, Ceramic Floor, Window |
| Laundry Bsmt | 4.90 x 3.23 | Concrete Floor, Unfinished |
| Other Bsmt | 4.76 x 3.09 | Concrete Floor, Partly Finished, Window |
| XXXXXXXX | XXX XX, XXXX |
XXXX XXX XXXX |
$XXX,XXX |
| XXX XX, XXXX |
XXXXXX XXX XXXX |
$XXX,XXX | |
| XXXXXXXX | XXX XX, XXXX |
XXXX XXX XXXX |
$XXX,XXX |
| XXX XX, XXXX |
XXXXXX XXX XXXX |
$XXX,XXX | |
| XXXXXXXX | XXX XX, XXXX |
XXXXXXXX XXX XXXX |
|
| XXX XX, XXXX |
XXXXXX XXX XXXX |
$XXX,XXX |
| XXXXXXXX XXXX | XXX XX, XXXX | $619,000 XXX XXXX |
| XXXXXXXX XXXXXX | XXX XX, XXXX | $619,000 XXX XXXX |
| XXXXXXXX XXXX | XXX XX, XXXX | $500,000 XXX XXXX |
| XXXXXXXX XXXXXX | XXX XX, XXXX | $518,900 XXX XXXX |
| XXXXXXXX XXXXXXXX | XXX XX, XXXX | XXX XXXX |
| XXXXXXXX XXXXXX | XXX XX, XXXX | $539,900 XXX XXXX |

Trelawny Public School
Elementary: PublicKindree Public School
Elementary: PublicSt Therese of the Child Jesus (Elementary) Separate School
Elementary: CatholicSt Albert of Jerusalem Elementary School
Elementary: CatholicLisgar Middle School
Elementary: PublicPlum Tree Park Public School
Elementary: PublicPeel Alternative West
Secondary: PublicPeel Alternative West ISR
Secondary: PublicWest Credit Secondary School
Secondary: PublicSt. Joan of Arc Catholic Secondary School
Secondary: CatholicMeadowvale Secondary School
Secondary: PublicOur Lady of Mount Carmel Secondary School
Secondary: Catholic

