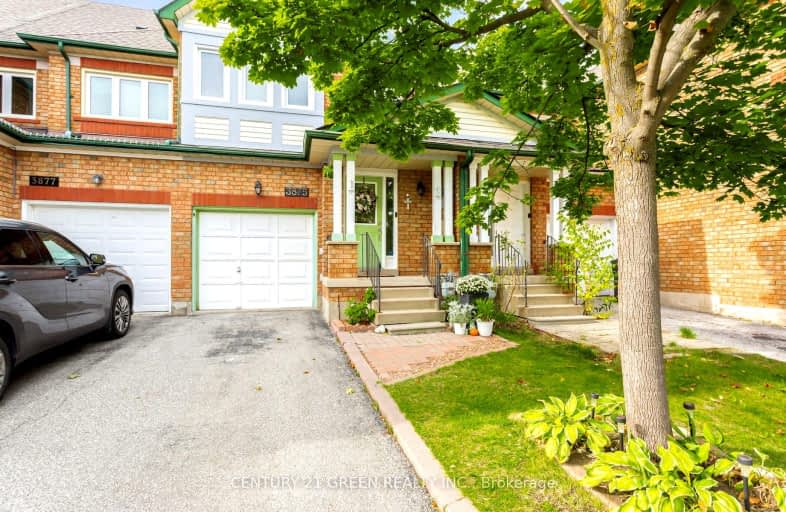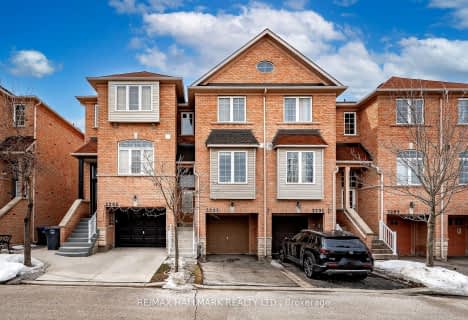Somewhat Walkable
- Some errands can be accomplished on foot.
65
/100
Some Transit
- Most errands require a car.
47
/100
Bikeable
- Some errands can be accomplished on bike.
60
/100

Trelawny Public School
Elementary: Public
1.21 km
Kindree Public School
Elementary: Public
0.91 km
St Therese of the Child Jesus (Elementary) Separate School
Elementary: Catholic
0.50 km
St Albert of Jerusalem Elementary School
Elementary: Catholic
0.69 km
Lisgar Middle School
Elementary: Public
0.59 km
Plum Tree Park Public School
Elementary: Public
1.00 km
Peel Alternative West
Secondary: Public
3.02 km
Peel Alternative West ISR
Secondary: Public
3.04 km
West Credit Secondary School
Secondary: Public
3.06 km
St. Joan of Arc Catholic Secondary School
Secondary: Catholic
3.89 km
Meadowvale Secondary School
Secondary: Public
1.69 km
Our Lady of Mount Carmel Secondary School
Secondary: Catholic
0.86 km
-
Sugar Maple Woods Park
4.86km -
Manor Hill Park
Ontario 5.69km -
Meadowvale Conservation Area
1081 Old Derry Rd W (2nd Line), Mississauga ON L5B 3Y3 6.83km
-
TD Bank Financial Group
6760 Meadowvale Town Centre Cir (at Aquataine Ave.), Mississauga ON L5N 4B7 1.89km -
Scotiabank
3000 Thomas St, Mississauga ON L5M 0R4 4.38km -
Scotiabank
5100 Erin Mills Pky (at Eglinton Ave W), Mississauga ON L5M 4Z5 6.01km




