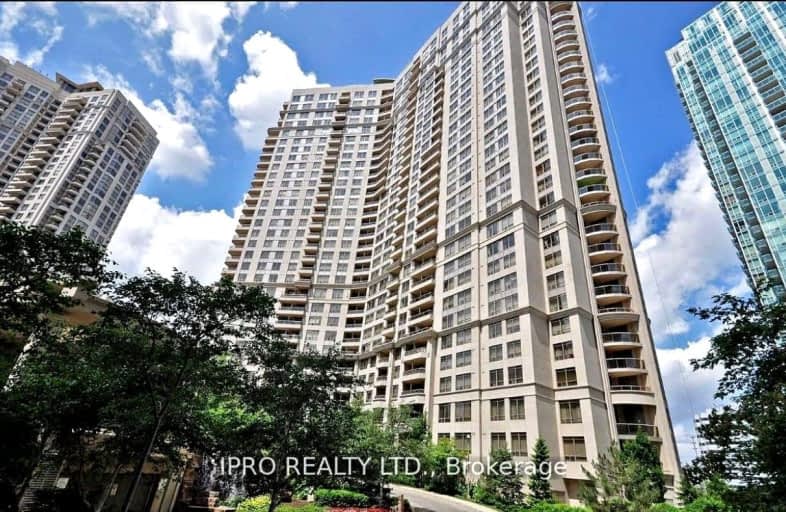Somewhat Walkable
- Some errands can be accomplished on foot.
Excellent Transit
- Most errands can be accomplished by public transportation.
Bikeable
- Some errands can be accomplished on bike.

Sts. Peter & Paul Catholic School
Elementary: CatholicCorpus Christi School
Elementary: CatholicSt Philip Elementary School
Elementary: CatholicFairview Public School
Elementary: PublicBishop Scalabrini School
Elementary: CatholicChris Hadfield P.S. (Elementary)
Elementary: PublicT. L. Kennedy Secondary School
Secondary: PublicJohn Cabot Catholic Secondary School
Secondary: CatholicThe Woodlands Secondary School
Secondary: PublicSt Martin Secondary School
Secondary: CatholicFather Michael Goetz Secondary School
Secondary: CatholicSt Francis Xavier Secondary School
Secondary: Catholic-
Town & Country Market @ Duke of York
3885 Duke of York Boulevard, Mississauga 0.09km -
HIYMA.COM
225 Webb Drive, Mississauga 0.11km -
Rabba Fine Foods
4070 Living Arts Drive, Mississauga 0.28km
-
The Wine Shop and Tasting Room
100 City Centre Drive FM08B, Mississauga 0.64km -
LCBO
65 Square One Drive, Mississauga 1.07km -
Wine Rack
1585 Mississauga Valley Boulevard, Mississauga 1.34km
-
Perogies With A Smile
3885 Duke of York Boulevard, Mississauga 0.09km -
Ribbons Gourmet Cotton Candy
223 Webb Drive, Mississauga 0.15km -
The Dimkin's Crepes
320 City Centre Drive, Mississauga 0.15km
-
Gateway On The Go 305
201 City Centre Dr, Mississauga 0.21km -
C Cafe
300 City Centre Drive, Mississauga 0.28km -
Second Cup Café featuring Pinkberry Frozen Yogurt
4100 Living Arts Drive Unit 2, Mississauga 0.37km
-
BDC - Business Development Bank of Canada
201 City Centre Drive Suite 301, Mississauga 0.19km -
National Bank
350 Burnhamthorpe Road West Suite 100, Mississauga 0.31km -
ICICI Bank Canada
4020 Confederation Parkway, Mississauga 0.44km
-
Petro-Canada
3680 Hurontario Street, Mississauga 0.75km -
Esso
3445 Hurontario Street, Mississauga 1.07km -
Circle K
3445 Hurontario Street, Mississauga 1.08km
-
Water Refill Stations
Mississauga 0.19km -
Mississauga YMCA
325 Burnhamthorpe Road West, Mississauga 0.27km -
Civic Centre Fitness Centre
300 City Centre Drive, Mississauga 0.29km
-
Linear Park
Mississauga 0.07km -
The Fountain - Celebration Square Splash Pad
300 City Centre Drive, Mississauga 0.25km -
More Footsteps
Mississauga 0.27km
-
Hazel McCallion Central Library
301 Burnhamthorpe Road West, Mississauga 0.19km -
Mississauga Library - Pop Up Location
4141 Living Arts Drive, Mississauga 0.45km -
Sheridan College - Hazel McCallion Library
4180 Duke of York Boulevard A-217, Mississauga 0.57km
-
MediCare Clinic
104&105-3885 Duke of York Boulevard, Mississauga 0.1km -
Citygate Medical Centre
3939 Duke of York Boulevard, Mississauga 0.13km -
Martha Children's Hospital
4070 Confederation Parkway, Mississauga 0.55km
-
MediCare Clinic
104&105-3885 Duke of York Boulevard, Mississauga 0.1km -
City Gate Pharmacy
220 Burnhamthorpe Road West suite 105, Mississauga 0.13km -
Living Arts Pharmacy
4100 Living Arts Drive, Mississauga 0.35km
-
Mado - Square One Mall
2-454-100 City Centre Drive, Mississauga 0.45km -
Enfield Place Retail
285 Enfield Place, Mississauga 0.54km -
Parkways West Shopping Center
325 Central Parkway West, Mississauga 0.56km
-
Untitled Spaces at Square One
Square One, 242 Rathburn Road West Suite 208, Mississauga 0.82km -
Imax
Canada 0.92km -
Cineplex Cinemas Mississauga
309 Rathburn Road West, Mississauga 0.95km
-
Bar 6ix Sports & Wings Mississauga
201 City Centre Drive, Mississauga 0.19km -
Alioli Ristorante
350 Burnhamthorpe Road West, Mississauga 0.36km -
&Company Resto Bar
295 Enfield Place, Mississauga 0.51km
For Sale
More about this building
View 3888 Duke Of York Boulevard, Mississauga- 2 bath
- 2 bed
- 1000 sqft
2203-4205 SHIPP Drive West, Mississauga, Ontario • L4Z 2Y9 • City Centre
- 2 bath
- 2 bed
- 900 sqft
309-50 Kingsbridge Garden Circle, Mississauga, Ontario • L5R 1Y2 • Hurontario
- 2 bath
- 2 bed
- 900 sqft
1204-388 Prince Of Wales Drive, Mississauga, Ontario • L5B 0A1 • City Centre
- 2 bath
- 2 bed
- 900 sqft
2809-310 Burnhamthorpe Road, Mississauga, Ontario • L5B 4P9 • City Centre
- 2 bath
- 2 bed
- 700 sqft
3403-3900 Confederation Parkway, Mississauga, Ontario • L5B 0M3 • City Centre













