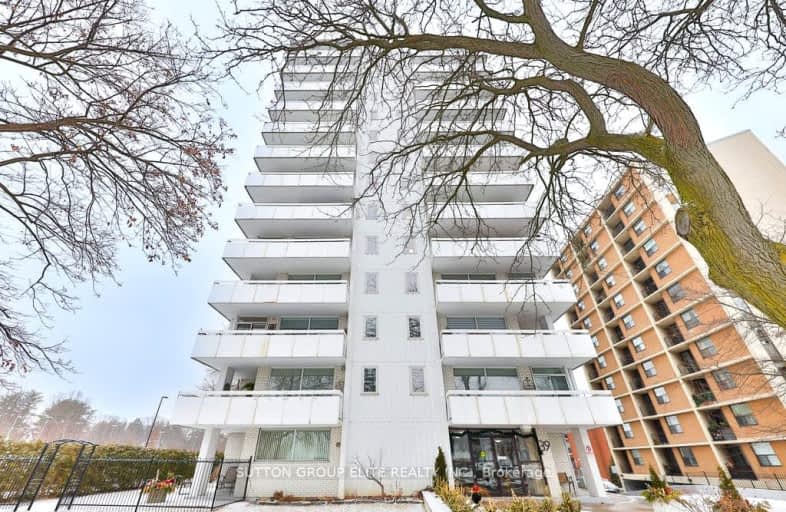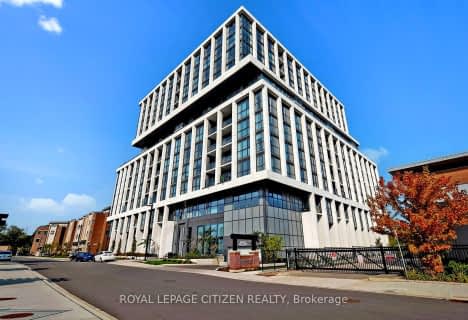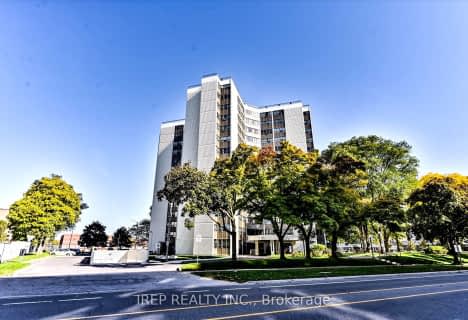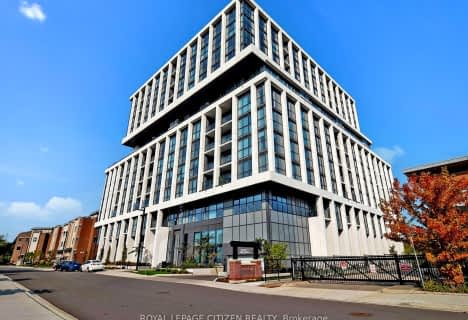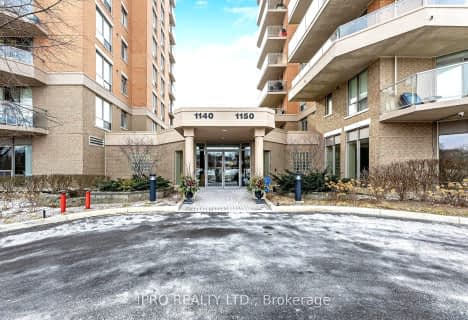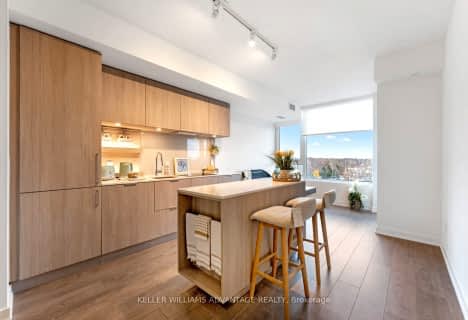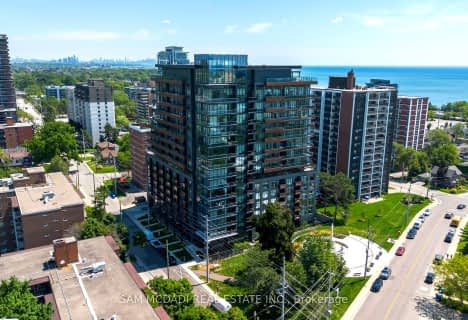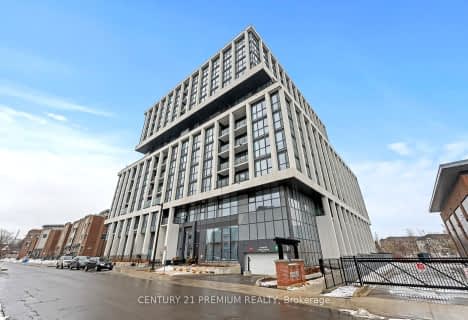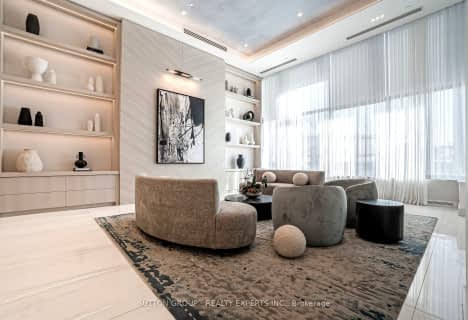
Forest Avenue Public School
Elementary: PublicSt. James Catholic Global Learning Centr
Elementary: CatholicKenollie Public School
Elementary: PublicRiverside Public School
Elementary: PublicQueen Elizabeth Senior Public School
Elementary: PublicMineola Public School
Elementary: PublicPeel Alternative South
Secondary: PublicPeel Alternative South ISR
Secondary: PublicSt Paul Secondary School
Secondary: CatholicGordon Graydon Memorial Secondary School
Secondary: PublicPort Credit Secondary School
Secondary: PublicCawthra Park Secondary School
Secondary: Public-
J. J. Plaus Park
50 Stavebank Rd S, Mississauga ON 0.21km -
Richard Jones Park
181 Whitchurch Mews, Mississauga ON 4.69km -
Cherry Hill Park
Flagship Dr (Flagship & Rymal), Mississauga ON 5.85km
-
TD Canada Trust Branch and ATM
3005 Mavis Rd, Mississauga ON L5C 1T7 4.12km -
TD Bank Financial Group
1052 Southdown Rd (Lakeshore Rd West), Mississauga ON L5J 2Y8 5.86km -
TD Canada Trust Branch and ATM
1052 Southdown Rd, Mississauga ON L5J 2Y8 5.86km
- 2 bath
- 2 bed
- 600 sqft
1301-220 MISSINNIHE Way, Mississauga, Ontario • L5H 0A9 • Port Credit
- 2 bath
- 2 bed
- 900 sqft
405-1 Hurontario Street, Mississauga, Ontario • L5G 0A3 • Port Credit
- 2 bath
- 2 bed
- 800 sqft
906-220 Missinihe Way, Mississauga, Ontario • L6A 5A8 • Port Credit
- 2 bath
- 2 bed
- 700 sqft
815-21 PARK Street East, Mississauga, Ontario • L5G 1L7 • Port Credit
- 2 bath
- 2 bed
- 900 sqft
105-21 Park Street East, Mississauga, Ontario • L5G 1L7 • Port Credit
- 2 bath
- 2 bed
- 800 sqft
321-21 Park Street East, Mississauga, Ontario • L5G 1L7 • Port Credit
- 3 bath
- 2 bed
- 1400 sqft
1103-66 High Street East, Mississauga, Ontario • L5G 1K2 • Port Credit
- 3 bath
- 3 bed
- 1200 sqft
1204-1063 Douglas McCurdy Common, Mississauga, Ontario • L5G 0C5 • Lakeview
- 2 bath
- 2 bed
- 800 sqft
520-21 Park Street East, Mississauga, Ontario • L5G 0C2 • Port Credit
- 2 bath
- 2 bed
- 800 sqft
406-1063 Douglas Mccurdy Comm Circle, Mississauga, Ontario • L5G 0C5 • Lakeview
