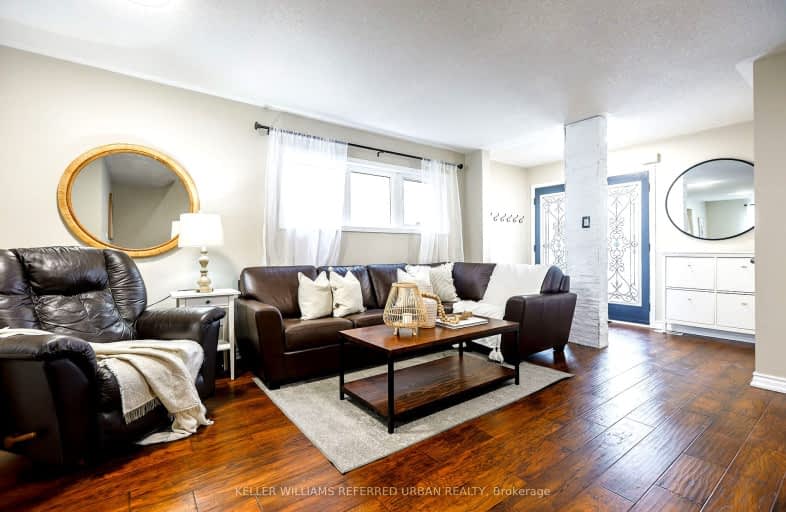Car-Dependent
- Most errands require a car.
47
/100
Some Transit
- Most errands require a car.
46
/100
Somewhat Bikeable
- Most errands require a car.
46
/100

St John of the Cross School
Elementary: Catholic
1.99 km
Kindree Public School
Elementary: Public
0.45 km
St Therese of the Child Jesus (Elementary) Separate School
Elementary: Catholic
1.22 km
St Albert of Jerusalem Elementary School
Elementary: Catholic
0.26 km
Lisgar Middle School
Elementary: Public
1.42 km
Plum Tree Park Public School
Elementary: Public
1.70 km
Peel Alternative West
Secondary: Public
3.72 km
Peel Alternative West ISR
Secondary: Public
3.74 km
West Credit Secondary School
Secondary: Public
3.76 km
St. Joan of Arc Catholic Secondary School
Secondary: Catholic
4.74 km
Meadowvale Secondary School
Secondary: Public
2.52 km
Our Lady of Mount Carmel Secondary School
Secondary: Catholic
1.75 km
-
O'Connor park
Bala Dr, Mississauga ON 5.07km -
Manor Hill Park
Ontario 6.55km -
Beaty Neighbourhood Park South
820 Bennett Blvd, Milton ON 8.25km
-
BMO Bank of Montreal
7540 Winston Churchill Blvd, Mississauga ON L5N 8E1 2.02km -
President's Choice Financial ATM
5602 10th Line W, Mississauga ON L5M 5S5 4.49km -
TD Bank Financial Group
8305 Financial Dr, Brampton ON L6Y 1M1 6.25km














