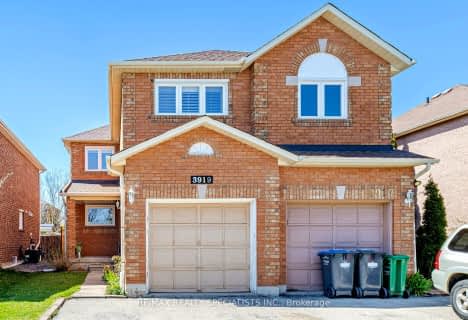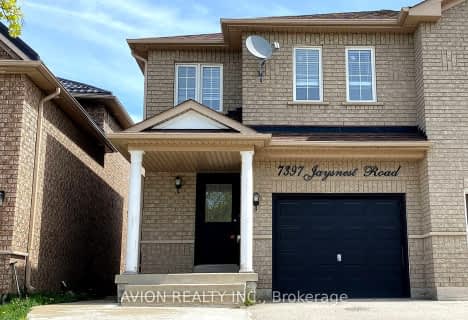
St John of the Cross School
Elementary: Catholic
1.33 km
St Edith Stein Elementary School
Elementary: Catholic
0.99 km
St Simon Stock Elementary School
Elementary: Catholic
0.19 km
Trelawny Public School
Elementary: Public
0.51 km
Osprey Woods Public School
Elementary: Public
0.81 km
Lisgar Middle School
Elementary: Public
0.82 km
Peel Alternative West
Secondary: Public
2.84 km
Applewood School
Secondary: Public
2.46 km
St. Joan of Arc Catholic Secondary School
Secondary: Catholic
2.51 km
Meadowvale Secondary School
Secondary: Public
1.41 km
Stephen Lewis Secondary School
Secondary: Public
2.45 km
Our Lady of Mount Carmel Secondary School
Secondary: Catholic
0.82 km



