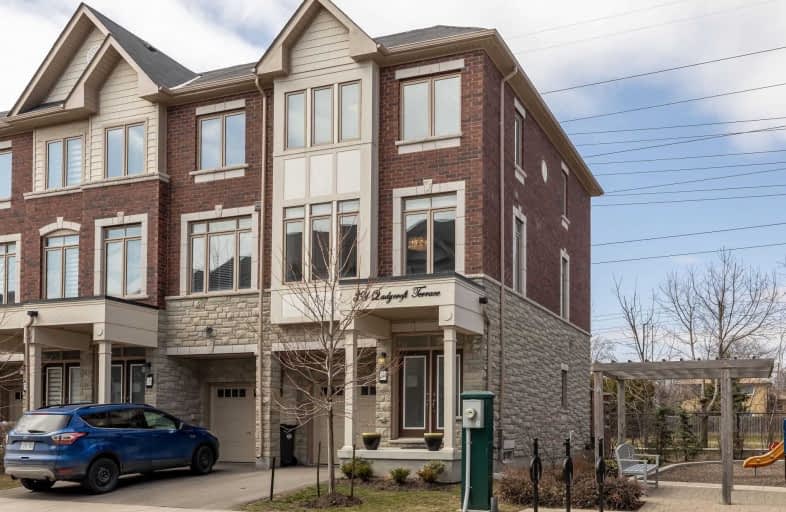Sold on Apr 01, 2021
Note: Property is not currently for sale or for rent.

-
Type: Att/Row/Twnhouse
-
Style: 3-Storey
-
Lot Size: 20 x 86 Feet
-
Age: 0-5 years
-
Taxes: $4,551 per year
-
Days on Site: 3 Days
-
Added: Mar 29, 2021 (3 days on market)
-
Updated:
-
Last Checked: 3 months ago
-
MLS®#: W5171572
-
Listed By: Chestnut park real estate limited, brokerage
The Best Townhouse In The Complex Being A Bright (South East Exposure) End Unit (Acts Like A Semi) Located Beside The Community Parkette + Backing Onto A Green Trail. Meticulously Maintained Incl. White Kitchen (Middle Of Main Floor Plan) W/ Upgrades Throughout. Configured For Enjoyment W/ Ground Floor Office + Fully Finished Lower Level W/ Lots Of Storage. Master Bedroom Has 4 Pc Ensuite And Space For King Mattress. 1,682 Sqft Above Grade + 325 Sqft Below!
Extras
Sitauted In The Quaint Cliff Rd Community Backing Onto Green Trail And Just Steps To One Health Club. Great Proximity (But Far Enough Away From) The Highway, Very Quiet! 2 Car Parking Total W/ 1 In Private Garage And 1 On Private Driveway
Property Details
Facts for 391 Ladycroft Terrace, Mississauga
Status
Days on Market: 3
Last Status: Sold
Sold Date: Apr 01, 2021
Closed Date: May 14, 2021
Expiry Date: Jun 29, 2021
Sold Price: $950,000
Unavailable Date: Apr 01, 2021
Input Date: Mar 29, 2021
Prior LSC: Sold
Property
Status: Sale
Property Type: Att/Row/Twnhouse
Style: 3-Storey
Age: 0-5
Area: Mississauga
Community: Cooksville
Availability Date: Tba
Inside
Bedrooms: 3
Bathrooms: 3
Kitchens: 1
Rooms: 10
Den/Family Room: No
Air Conditioning: Central Air
Fireplace: No
Washrooms: 3
Building
Basement: Full
Heat Type: Forced Air
Heat Source: Gas
Exterior: Brick
Water Supply: Municipal
Special Designation: Unknown
Retirement: N
Parking
Driveway: Private
Garage Spaces: 1
Garage Type: Built-In
Covered Parking Spaces: 1
Total Parking Spaces: 2
Fees
Tax Year: 2020
Tax Legal Description: Pscp 1006 Level 1 Unit 20
Taxes: $4,551
Additional Mo Fees: 181.47
Highlights
Feature: Hospital
Feature: Library
Feature: Park
Feature: School
Land
Cross Street: North Service/ Cliff
Municipality District: Mississauga
Fronting On: North
Parcel of Tied Land: Y
Pool: None
Sewer: Sewers
Lot Depth: 86 Feet
Lot Frontage: 20 Feet
Additional Media
- Virtual Tour: https://tours.bhtours.ca/391-ladycroft-terrace/nb/
Rooms
Room details for 391 Ladycroft Terrace, Mississauga
| Type | Dimensions | Description |
|---|---|---|
| Media/Ent Ground | 2.74 x 4.90 | Broadloom, Window, 2 Pc Bath |
| Kitchen Main | 3.56 x 4.15 | Granite Counter, Window, Ceramic Back Splash |
| Living Main | 4.42 x 4.90 | Hardwood Floor, Window, W/O To Deck |
| Dining Main | 2.74 x 4.90 | Window, Ceramic Floor |
| Master 2nd | 3.08 x 3.96 | Hardwood Floor, 4 Pc Ensuite, W/I Closet |
| 2nd Br 2nd | 2.71 x 3.17 | Hardwood Floor, Window, Closet |
| 3rd Br 2nd | 2.40 x 2.74 | Hardwood Floor, Window, Closet |
| Rec Bsmt | 2.44 x 4.26 | Broadloom, Window |
| XXXXXXXX | XXX XX, XXXX |
XXXX XXX XXXX |
$XXX,XXX |
| XXX XX, XXXX |
XXXXXX XXX XXXX |
$XXX,XXX | |
| XXXXXXXX | XXX XX, XXXX |
XXXX XXX XXXX |
$XXX,XXX |
| XXX XX, XXXX |
XXXXXX XXX XXXX |
$XXX,XXX | |
| XXXXXXXX | XXX XX, XXXX |
XXXXXXXX XXX XXXX |
|
| XXX XX, XXXX |
XXXXXX XXX XXXX |
$XXX,XXX | |
| XXXXXXXX | XXX XX, XXXX |
XXXXXXX XXX XXXX |
|
| XXX XX, XXXX |
XXXXXX XXX XXXX |
$XXX,XXX |
| XXXXXXXX XXXX | XXX XX, XXXX | $950,000 XXX XXXX |
| XXXXXXXX XXXXXX | XXX XX, XXXX | $849,000 XXX XXXX |
| XXXXXXXX XXXX | XXX XX, XXXX | $775,000 XXX XXXX |
| XXXXXXXX XXXXXX | XXX XX, XXXX | $799,999 XXX XXXX |
| XXXXXXXX XXXXXXXX | XXX XX, XXXX | XXX XXXX |
| XXXXXXXX XXXXXX | XXX XX, XXXX | $799,999 XXX XXXX |
| XXXXXXXX XXXXXXX | XXX XX, XXXX | XXX XXXX |
| XXXXXXXX XXXXXX | XXX XX, XXXX | $799,999 XXX XXXX |

Queen Elizabeth Senior Public School
Elementary: PublicClifton Public School
Elementary: PublicMunden Park Public School
Elementary: PublicSt Timothy School
Elementary: CatholicCamilla Road Senior Public School
Elementary: PublicCorsair Public School
Elementary: PublicPeel Alternative South
Secondary: PublicPeel Alternative South ISR
Secondary: PublicSt Paul Secondary School
Secondary: CatholicGordon Graydon Memorial Secondary School
Secondary: PublicPort Credit Secondary School
Secondary: PublicCawthra Park Secondary School
Secondary: Public- 3 bath
- 3 bed
- 1500 sqft
3201 Joel Kerbel Place, Mississauga, Ontario • L4Y 0B1 • Applewood



