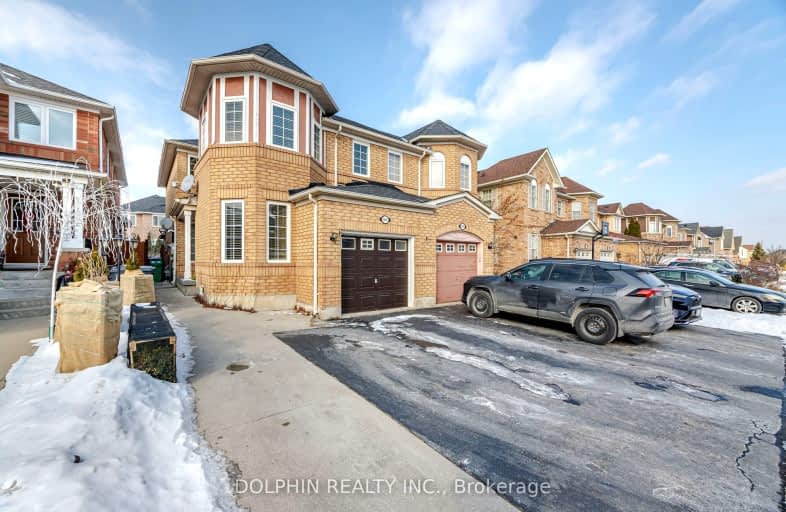Somewhat Walkable
- Some errands can be accomplished on foot.
Some Transit
- Most errands require a car.
Somewhat Bikeable
- Most errands require a car.

St John of the Cross School
Elementary: CatholicKindree Public School
Elementary: PublicSt Therese of the Child Jesus (Elementary) Separate School
Elementary: CatholicSt Albert of Jerusalem Elementary School
Elementary: CatholicLisgar Middle School
Elementary: PublicPlum Tree Park Public School
Elementary: PublicPeel Alternative West
Secondary: PublicPeel Alternative West ISR
Secondary: PublicWest Credit Secondary School
Secondary: PublicSt. Joan of Arc Catholic Secondary School
Secondary: CatholicMeadowvale Secondary School
Secondary: PublicOur Lady of Mount Carmel Secondary School
Secondary: Catholic-
O'Connor park
Bala Dr, Mississauga ON 5.12km -
Manor Hill Park
Ontario 6.57km -
Beaty Neighbourhood Park South
820 Bennett Blvd, Milton ON 8.3km
-
BMO Bank of Montreal
7540 Winston Churchill Blvd, Mississauga ON L5N 8E1 1.97km -
President's Choice Financial ATM
5602 10th Line W, Mississauga ON L5M 5S5 4.53km -
TD Bank Financial Group
8305 Financial Dr, Brampton ON L6Y 1M1 6.2km
- 3 bath
- 3 bed
- 1500 sqft
3154 Bracknell Crescent, Mississauga, Ontario • L5N 4W3 • Meadowvale














