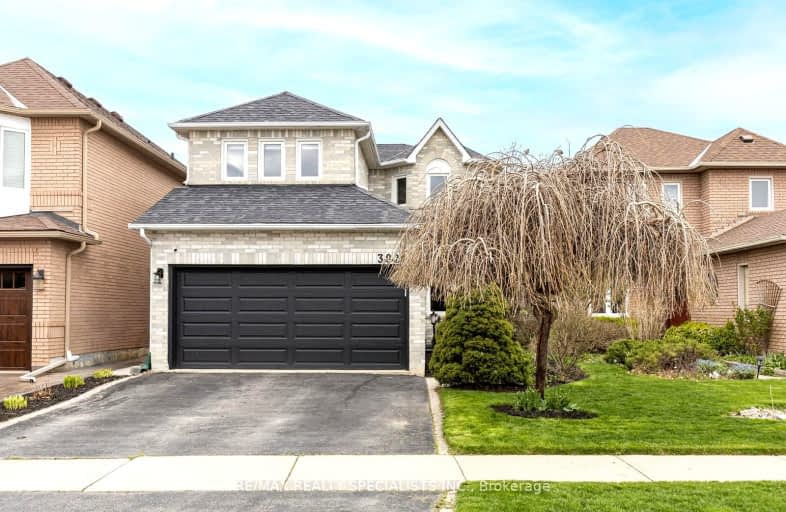Car-Dependent
- Most errands require a car.
Some Transit
- Most errands require a car.
Somewhat Bikeable
- Most errands require a car.

St John of the Cross School
Elementary: CatholicSt Edith Stein Elementary School
Elementary: CatholicSt Simon Stock Elementary School
Elementary: CatholicTrelawny Public School
Elementary: PublicOsprey Woods Public School
Elementary: PublicLisgar Middle School
Elementary: PublicPeel Alternative West
Secondary: PublicApplewood School
Secondary: PublicSt. Joan of Arc Catholic Secondary School
Secondary: CatholicMeadowvale Secondary School
Secondary: PublicStephen Lewis Secondary School
Secondary: PublicOur Lady of Mount Carmel Secondary School
Secondary: Catholic-
Millers Grove Park
Mississauga ON 1.24km -
Churchill Meadows Community Common
3675 Thomas St, Mississauga ON 2.4km -
Lake Aquitaine Park
2750 Aquitaine Ave, Mississauga ON L5N 3S6 2.51km
-
CIBC
6975 Meadowvale Town Centre Cir (Meadowvale Town Centre), Mississauga ON L5N 2W7 1.81km -
Scotiabank
3295 Derry Rd W (at Tenth Line. W), Mississauga ON L5N 7L7 1.81km -
TD Bank Financial Group
3120 Argentia Rd (Winston Churchill Blvd), Mississauga ON 3.32km
- 4 bath
- 4 bed
- 2000 sqft
3226 Forrestdale Circle, Mississauga, Ontario • L5N 6V4 • Lisgar
- 4 bath
- 4 bed
- 2000 sqft
5869 Yachtsman Crossing, Mississauga, Ontario • L5M 6P1 • Churchill Meadows
- 4 bath
- 4 bed
- 1500 sqft
3118 Shadetree Drive, Mississauga, Ontario • L5N 6P3 • Meadowvale
- 3 bath
- 4 bed
5890 Cornell Crescent, Mississauga, Ontario • L5M 5R6 • Central Erin Mills
- 5 bath
- 4 bed
- 1500 sqft
5567 Bonnie Street, Mississauga, Ontario • L5M 0N7 • Churchill Meadows














