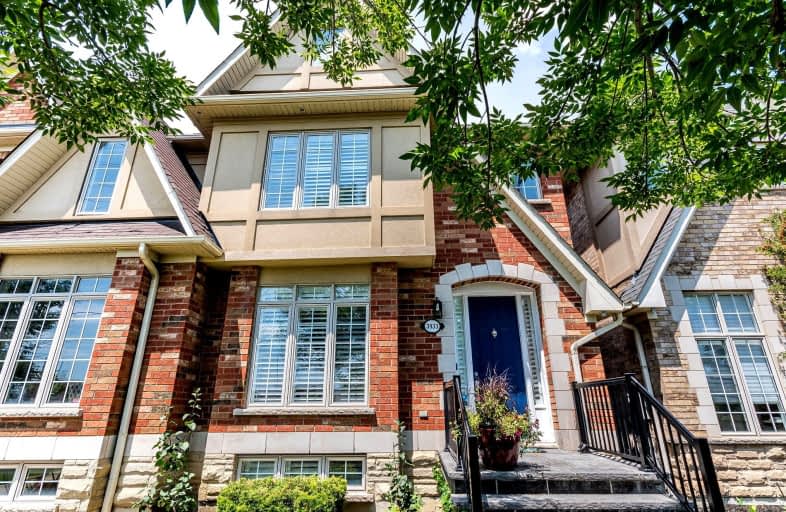Car-Dependent
- Almost all errands require a car.
Some Transit
- Most errands require a car.
Somewhat Bikeable
- Most errands require a car.

St Sebastian Catholic Elementary School
Elementary: CatholicArtesian Drive Public School
Elementary: PublicSt. Bernard of Clairvaux Catholic Elementary School
Elementary: CatholicMcKinnon Public School
Elementary: PublicErin Centre Middle School
Elementary: PublicOscar Peterson Public School
Elementary: PublicApplewood School
Secondary: PublicLoyola Catholic Secondary School
Secondary: CatholicSt. Joan of Arc Catholic Secondary School
Secondary: CatholicJohn Fraser Secondary School
Secondary: PublicStephen Lewis Secondary School
Secondary: PublicSt Aloysius Gonzaga Secondary School
Secondary: Catholic- 4 bath
- 3 bed
- 1500 sqft
3879 Talias Crescent, Mississauga, Ontario • L5M 6L6 • Churchill Meadows
- 4 bath
- 3 bed
2682 Lindholm Crescent South, Mississauga, Ontario • L5M 4P3 • Central Erin Mills
- — bath
- — bed
3885 Eglinton Avenue West, Mississauga, Ontario • L5M 7Z7 • Churchill Meadows
- 3 bath
- 3 bed
- 2000 sqft
5554 Linwell Place, Mississauga, Ontario • L5M 6L7 • Churchill Meadows
- 3 bath
- 3 bed
- 1500 sqft
3079 Turbine Crescent, Mississauga, Ontario • L5M 6X1 • Churchill Meadows
- 3 bath
- 3 bed
- 1500 sqft
5154 Zionkate Lane, Mississauga, Ontario • L5M 2S8 • Churchill Meadows
- 3 bath
- 3 bed
- 1100 sqft
5223 Vetere Street, Mississauga, Ontario • L5M 0A0 • Churchill Meadows
- 4 bath
- 4 bed
- 2500 sqft
5227 Preservation Circle, Mississauga, Ontario • L5M 7T2 • Churchill Meadows














