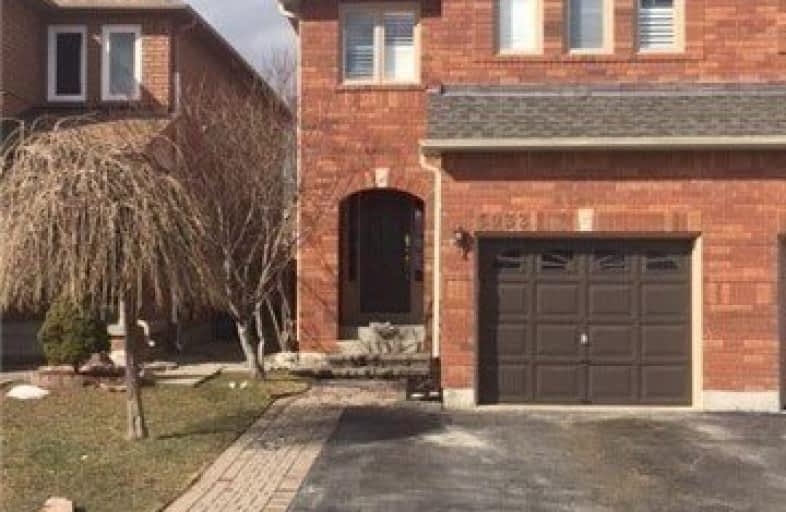Leased on Jan 27, 2020
Note: Property is not currently for sale or for rent.

-
Type: Semi-Detached
-
Style: 2-Storey
-
Lease Term: 1 Year
-
Possession: Feb 1
-
All Inclusive: N
-
Lot Size: 23 x 110 Feet
-
Age: No Data
-
Days on Site: 11 Days
-
Added: Jan 16, 2020 (1 week on market)
-
Updated:
-
Last Checked: 10 hours ago
-
MLS®#: W4669970
-
Listed By: Re/max gold realty inc., brokerage
Very Clean Open Concept Semi Detached Home In Quiet Area! Circular Oak Staircase! Skylight! 3 Bedrooms And 3 Bathrooms, Complete House For Rent, Very Well Maintain Home Private Fenced Backyard Fenced, Large Deck, Ceramic In Kitchen And Stone Back Splash , Ceramic Front Hall, Bay Window, Upgrade Light Fixture, Interlocking Close To Schools, 407 & 401 Highways - Close To Lisgar Walking Distance To Park. ."Pics Taken When Property Was Vacant"..
Extras
Stove, Washer, Dryer, Fridge, Dishwasher, All Electric Light Fixtures, New Furnace, Central Vacuum Cleaner, California Shutters. Looking For Aaa Tenants. No Pets/No Smoking, Rental Application, Employment Letter, Credit Report. References.
Property Details
Facts for 3933 Honey Locust Trail, Mississauga
Status
Days on Market: 11
Last Status: Leased
Sold Date: Jan 27, 2020
Closed Date: Feb 15, 2020
Expiry Date: Apr 30, 2020
Sold Price: $2,350
Unavailable Date: Jan 27, 2020
Input Date: Jan 16, 2020
Prior LSC: Listing with no contract changes
Property
Status: Lease
Property Type: Semi-Detached
Style: 2-Storey
Area: Mississauga
Community: Lisgar
Availability Date: Feb 1
Inside
Bedrooms: 3
Bathrooms: 3
Kitchens: 1
Rooms: 6
Den/Family Room: No
Air Conditioning: Central Air
Fireplace: Yes
Laundry: Ensuite
Washrooms: 3
Utilities
Utilities Included: N
Building
Basement: Unfinished
Heat Type: Forced Air
Heat Source: Gas
Exterior: Brick
Private Entrance: N
Water Supply: Municipal
Special Designation: Unknown
Parking
Driveway: Available
Parking Included: Yes
Garage Spaces: 1
Garage Type: Attached
Covered Parking Spaces: 2
Total Parking Spaces: 3
Fees
Cable Included: No
Central A/C Included: Yes
Common Elements Included: No
Heating Included: No
Hydro Included: No
Water Included: No
Land
Cross Street: Doug Leavvens/9th Li
Municipality District: Mississauga
Fronting On: South
Pool: None
Sewer: Sewers
Lot Depth: 110 Feet
Lot Frontage: 23 Feet
Payment Frequency: Monthly
Rooms
Room details for 3933 Honey Locust Trail, Mississauga
| Type | Dimensions | Description |
|---|---|---|
| Living Ground | 3.55 x 4.07 | Fireplace, Hardwood Floor, O/Looks Backyard |
| Dining Ground | 3.59 x 12.46 | Open Concept, Hardwood Floor, Halogen Lighting |
| Kitchen Ground | 5.93 x 2.48 | Breakfast Area, Open Concept, Ceramic Floor |
| Master 2nd | 3.65 x 5.10 | 4 Pc Ensuite, W/I Closet, Broadloom |
| 2nd Br 2nd | 3.31 x 5.11 | W/I Closet, Broadloom |
| 3rd Br 2nd | 3.37 x 3.50 | Semi Ensuite, Broadloom |
| XXXXXXXX | XXX XX, XXXX |
XXXXXX XXX XXXX |
$X,XXX |
| XXX XX, XXXX |
XXXXXX XXX XXXX |
$X,XXX | |
| XXXXXXXX | XXX XX, XXXX |
XXXXXX XXX XXXX |
$X,XXX |
| XXX XX, XXXX |
XXXXXX XXX XXXX |
$X,XXX | |
| XXXXXXXX | XXX XX, XXXX |
XXXXXXX XXX XXXX |
|
| XXX XX, XXXX |
XXXXXX XXX XXXX |
$X,XXX | |
| XXXXXXXX | XXX XX, XXXX |
XXXXXX XXX XXXX |
$X,XXX |
| XXX XX, XXXX |
XXXXXX XXX XXXX |
$X,XXX | |
| XXXXXXXX | XXX XX, XXXX |
XXXX XXX XXXX |
$XXX,XXX |
| XXX XX, XXXX |
XXXXXX XXX XXXX |
$XXX,XXX |
| XXXXXXXX XXXXXX | XXX XX, XXXX | $2,350 XXX XXXX |
| XXXXXXXX XXXXXX | XXX XX, XXXX | $2,350 XXX XXXX |
| XXXXXXXX XXXXXX | XXX XX, XXXX | $1,750 XXX XXXX |
| XXXXXXXX XXXXXX | XXX XX, XXXX | $1,750 XXX XXXX |
| XXXXXXXX XXXXXXX | XXX XX, XXXX | XXX XXXX |
| XXXXXXXX XXXXXX | XXX XX, XXXX | $1,750 XXX XXXX |
| XXXXXXXX XXXXXX | XXX XX, XXXX | $1,650 XXX XXXX |
| XXXXXXXX XXXXXX | XXX XX, XXXX | $1,750 XXX XXXX |
| XXXXXXXX XXXX | XXX XX, XXXX | $512,000 XXX XXXX |
| XXXXXXXX XXXXXX | XXX XX, XXXX | $525,000 XXX XXXX |

St John of the Cross School
Elementary: CatholicSt Edith Stein Elementary School
Elementary: CatholicSt Simon Stock Elementary School
Elementary: CatholicTrelawny Public School
Elementary: PublicOsprey Woods Public School
Elementary: PublicLisgar Middle School
Elementary: PublicPeel Alternative West
Secondary: PublicApplewood School
Secondary: PublicSt. Joan of Arc Catholic Secondary School
Secondary: CatholicMeadowvale Secondary School
Secondary: PublicStephen Lewis Secondary School
Secondary: PublicOur Lady of Mount Carmel Secondary School
Secondary: Catholic- 1 bath
- 3 bed
Upper-6406 Chaumont Crescent, Mississauga, Ontario • L5N 2M8 • Meadowvale



