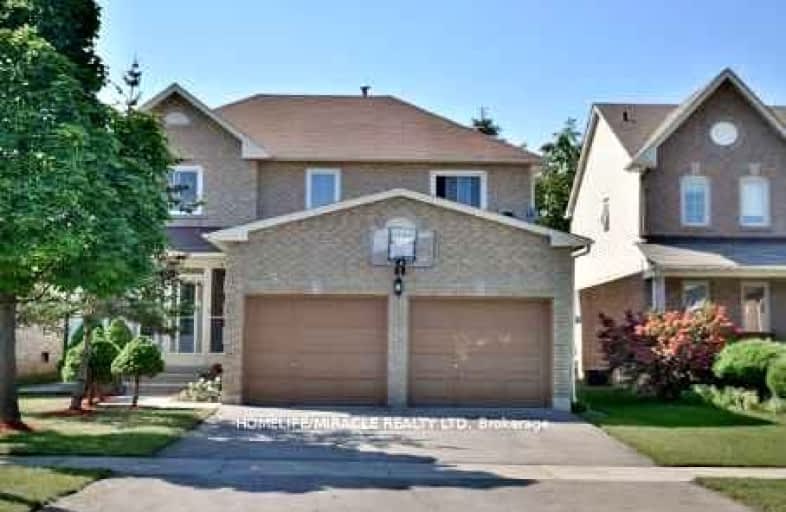Somewhat Walkable
- Some errands can be accomplished on foot.
Good Transit
- Some errands can be accomplished by public transportation.
Bikeable
- Some errands can be accomplished on bike.

St Richard School
Elementary: CatholicShelter Bay Public School
Elementary: PublicKindree Public School
Elementary: PublicSt Therese of the Child Jesus (Elementary) Separate School
Elementary: CatholicSt Albert of Jerusalem Elementary School
Elementary: CatholicPlum Tree Park Public School
Elementary: PublicPeel Alternative West
Secondary: PublicPeel Alternative West ISR
Secondary: PublicÉcole secondaire Jeunes sans frontières
Secondary: PublicWest Credit Secondary School
Secondary: PublicMeadowvale Secondary School
Secondary: PublicOur Lady of Mount Carmel Secondary School
Secondary: Catholic-
O'Connor park
Bala Dr, Mississauga ON 5.19km -
Sugar Maple Woods Park
5.33km -
Manor Hill Park
Ontario 5.75km
-
CIBC
1855 Minnesota Crt, Mississauga ON L5N 1K7 3.38km -
TD Bank Financial Group
5626 10th Line W, Mississauga ON L5M 7L9 4.57km -
CIBC
5100 Erin Mills Pky (in Erin Mills Town Centre), Mississauga ON L5M 4Z5 6.47km
- 4 bath
- 4 bed
- 3000 sqft
Upper-5914 Long Valley Road, Mississauga, Ontario • L5M 6J6 • Churchill Meadows





