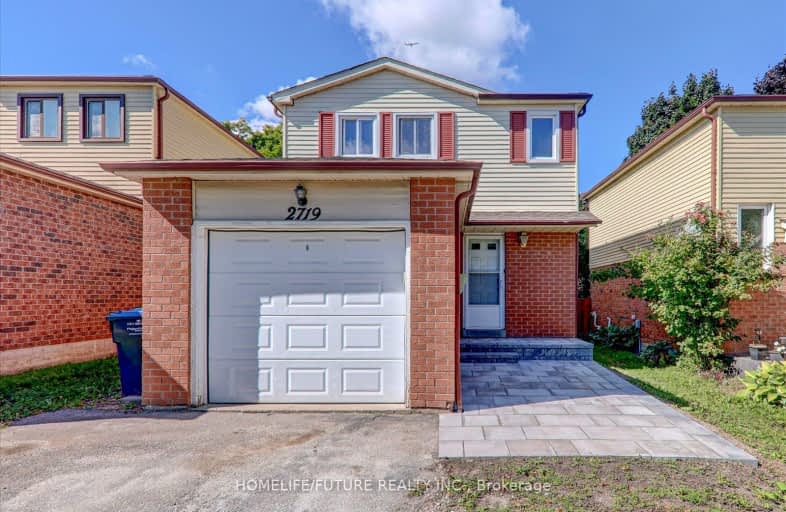Very Walkable
- Most errands can be accomplished on foot.
Good Transit
- Some errands can be accomplished by public transportation.
Bikeable
- Some errands can be accomplished on bike.

Peel Alternative - West Elementary
Elementary: PublicMaple Wood Public School
Elementary: PublicSt Richard School
Elementary: CatholicShelter Bay Public School
Elementary: PublicSt Teresa of Avila Separate School
Elementary: CatholicEdenwood Middle School
Elementary: PublicPeel Alternative West
Secondary: PublicPeel Alternative West ISR
Secondary: PublicWest Credit Secondary School
Secondary: PublicÉSC Sainte-Famille
Secondary: CatholicMeadowvale Secondary School
Secondary: PublicOur Lady of Mount Carmel Secondary School
Secondary: Catholic-
Sugar Maple Woods Park
4.45km -
Meadowvale Conservation Area
1081 Old Derry Rd W (2nd Line), Mississauga ON L5B 3Y3 4.55km -
Manor Hill Park
Ontario 4.66km
-
TD Bank Financial Group
6760 Meadowvale Town Centre Cir (at Aquataine Ave.), Mississauga ON L5N 4B7 0.89km -
Scotiabank
3000 Thomas St, Mississauga ON L5M 0R4 4.31km -
Scotiabank
5100 Erin Mills Pky (at Eglinton Ave W), Mississauga ON L5M 4Z5 5.56km













