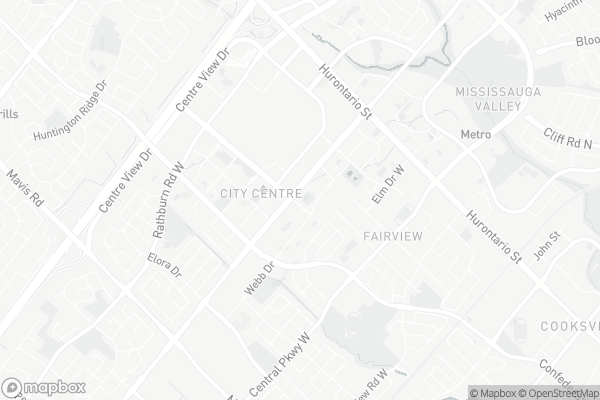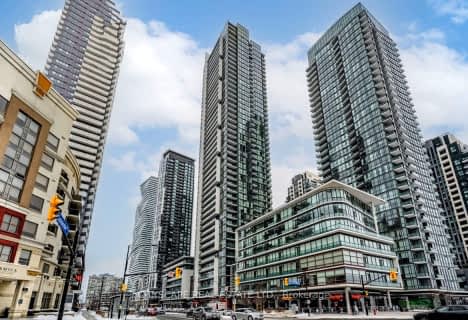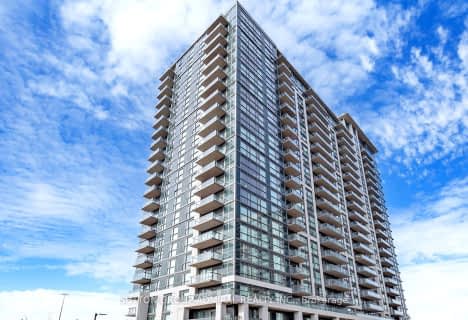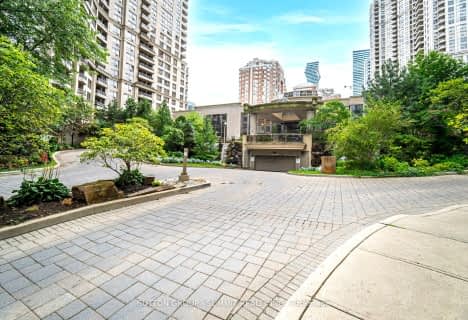Somewhat Walkable
- Some errands can be accomplished on foot.
Excellent Transit
- Most errands can be accomplished by public transportation.
Bikeable
- Some errands can be accomplished on bike.

Sts. Peter & Paul Catholic School
Elementary: CatholicCorpus Christi School
Elementary: CatholicSt Philip Elementary School
Elementary: CatholicFairview Public School
Elementary: PublicBishop Scalabrini School
Elementary: CatholicChris Hadfield P.S. (Elementary)
Elementary: PublicT. L. Kennedy Secondary School
Secondary: PublicJohn Cabot Catholic Secondary School
Secondary: CatholicThe Woodlands Secondary School
Secondary: PublicSt Martin Secondary School
Secondary: CatholicFather Michael Goetz Secondary School
Secondary: CatholicSt Francis Xavier Secondary School
Secondary: Catholic-
Town & Country Market @ Duke of York
3885 Duke of York Boulevard, Mississauga 0.06km -
HIYMA.COM
225 Webb Drive, Mississauga 0.08km -
Rabba Fine Foods
4070 Living Arts Drive, Mississauga 0.33km
-
The Wine Shop and Tasting Room
100 City Centre Drive FM08B, Mississauga 0.64km -
LCBO
65 Square One Drive, Mississauga 1.05km -
Wine Rack
1585 Mississauga Valley Boulevard, Mississauga 1.28km
-
Perogies With A Smile
3885 Duke of York Boulevard, Mississauga 0.06km -
Ribbons Gourmet Cotton Candy
223 Webb Drive, Mississauga 0.09km -
The Dimkin's Crepes
320 City Centre Drive, Mississauga 0.18km
-
Gateway On The Go 305
201 City Centre Dr, Mississauga 0.19km -
C Cafe
300 City Centre Drive, Mississauga 0.31km -
Second Cup Café featuring Pinkberry Frozen Yogurt
4100 Living Arts Drive Unit 2, Mississauga 0.41km
-
BDC - Business Development Bank of Canada
201 City Centre Drive Suite 301, Mississauga 0.16km -
National Bank
350 Burnhamthorpe Road West Suite 100, Mississauga 0.37km -
Hana Bank Canada - Mississauga Br.
120-90 Burnhamthorpe Road West, Mississauga 0.47km
-
Petro-Canada
3680 Hurontario Street, Mississauga 0.7km -
Esso
3445 Hurontario Street, Mississauga 1.03km -
Circle K
3445 Hurontario Street, Mississauga 1.03km
-
Water Refill Stations
Mississauga 0.23km -
Civic Centre Fitness Centre
300 City Centre Drive, Mississauga 0.32km -
Mississauga YMCA
325 Burnhamthorpe Road West, Mississauga 0.33km
-
Linear Park
Mississauga 0.12km -
The Fountain - Celebration Square Splash Pad
300 City Centre Drive, Mississauga 0.28km -
More Footsteps
Mississauga 0.29km
-
Hazel McCallion Central Library
301 Burnhamthorpe Road West, Mississauga 0.24km -
Mississauga Library - Pop Up Location
4141 Living Arts Drive, Mississauga 0.47km -
Sheridan College - Hazel McCallion Library
4180 Duke of York Boulevard A-217, Mississauga 0.58km
-
Citygate Medical Centre
3939 Duke of York Boulevard, Mississauga 0.08km -
MediCare Clinic
104&105-3885 Duke of York Boulevard, Mississauga 0.08km -
Enfield Place Medical Centre
265 Enfield Place, Mississauga 0.51km
-
City Gate Pharmacy
220 Burnhamthorpe Road West suite 105, Mississauga 0.07km -
MediCare Clinic
104&105-3885 Duke of York Boulevard, Mississauga 0.08km -
Living Arts Pharmacy
4100 Living Arts Drive, Mississauga 0.39km
-
Mado - Square One Mall
2-454-100 City Centre Drive, Mississauga 0.43km -
Enfield Place Retail
285 Enfield Place, Mississauga 0.48km -
Mik MC Realestate
100 City Centre Drive, Mississauga 0.55km
-
Untitled Spaces at Square One
Square One, 242 Rathburn Road West Suite 208, Mississauga 0.83km -
Imax
Canada 0.94km -
Cineplex Cinemas Mississauga
309 Rathburn Road West, Mississauga 0.97km
-
Bar 6ix Sports & Wings Mississauga
201 City Centre Drive, Mississauga 0.17km -
Alioli Ristorante
350 Burnhamthorpe Road West, Mississauga 0.41km -
&Company Resto Bar
295 Enfield Place, Mississauga 0.46km
For Sale
For Rent
More about this building
View 3939 Duke Of York Boulevard, Mississauga- 2 bath
- 2 bed
- 800 sqft
3005-80 Absolute Avenue, Mississauga, Ontario • L4Z 0A5 • City Centre
- 2 bath
- 2 bed
- 700 sqft
3104-4070 Confederation Parkway, Mississauga, Ontario • L5B 0E9 • East Credit
- 2 bath
- 2 bed
- 700 sqft
1319-5033 Four Springs Avenue, Mississauga, Ontario • L5R 0G6 • Hurontario
- 2 bath
- 2 bed
- 1000 sqft
06-634 Shoreline Drive, Mississauga, Ontario • L5B 0A7 • Cooksville
- 2 bath
- 2 bed
- 900 sqft
1603-350 Princess Royal Drive, Mississauga, Ontario • L5B 4N1 • City Centre
- 1 bath
- 2 bed
- 700 sqft
2305-60 Absolute Avenue, Mississauga, Ontario • L4Z 0A9 • City Centre
- 2 bath
- 2 bed
- 800 sqft
107-349 Rathburn Road West, Mississauga, Ontario • L5B 0G9 • Creditview
- 2 bath
- 2 bed
- 800 sqft
1006-4090 Living Arts Drive, Mississauga, Ontario • L5B 4M8 • City Centre
- 2 bath
- 2 bed
- 800 sqft
409-3880 Duke Of York Boulevard, Mississauga, Ontario • L5B 4M7 • City Centre













