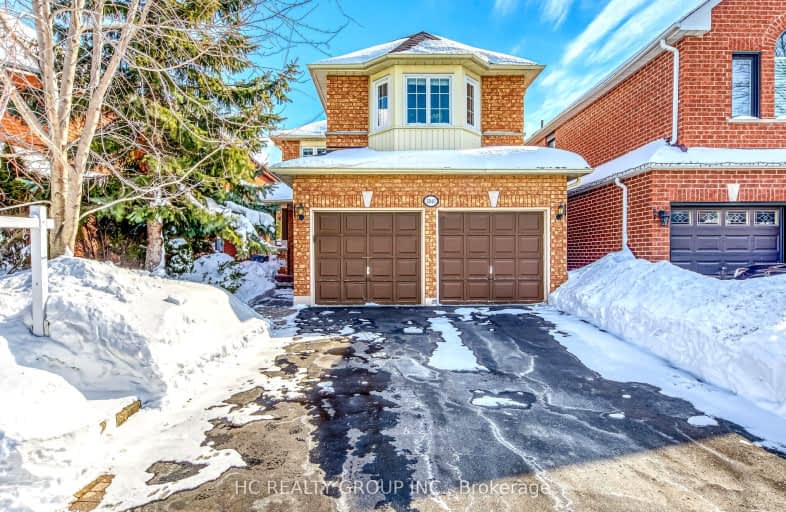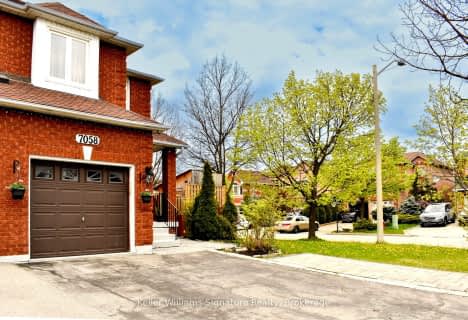Somewhat Walkable
- Some errands can be accomplished on foot.
Some Transit
- Most errands require a car.
Bikeable
- Some errands can be accomplished on bike.

Trelawny Public School
Elementary: PublicKindree Public School
Elementary: PublicSt Therese of the Child Jesus (Elementary) Separate School
Elementary: CatholicSt Albert of Jerusalem Elementary School
Elementary: CatholicLisgar Middle School
Elementary: PublicPlum Tree Park Public School
Elementary: PublicPeel Alternative West
Secondary: PublicPeel Alternative West ISR
Secondary: PublicWest Credit Secondary School
Secondary: PublicSt. Joan of Arc Catholic Secondary School
Secondary: CatholicMeadowvale Secondary School
Secondary: PublicOur Lady of Mount Carmel Secondary School
Secondary: Catholic-
Cordingley Park
6550 Saratoga Way (Saratoga Way & Amber Glen Drive), Mississauga ON L5N 7V9 2.25km -
O'Connor park
Bala Dr, Mississauga ON 4.72km -
Manor Hill Park
Ontario 6.24km
-
TD Bank Financial Group
96 Clementine Dr, Brampton ON L6Y 0L8 7.8km -
CIBC
5985 Latimer Dr (Heartland Town Centre), Mississauga ON L5V 0B7 8.08km -
Scotiabank
880 Main St E, Milton ON L9T 0J4 8.41km
- 4 bath
- 4 bed
- 2000 sqft
3226 Forrestdale Circle, Mississauga, Ontario • L5N 6V4 • Lisgar
- 4 bath
- 4 bed
- 1500 sqft
7058 Stoneywood Way North, Mississauga, Ontario • L5N 6Y5 • Lisgar
- 3 bath
- 4 bed
- 1500 sqft
2959 Saint Malo Circle, Mississauga, Ontario • L5N 1S8 • Meadowvale









