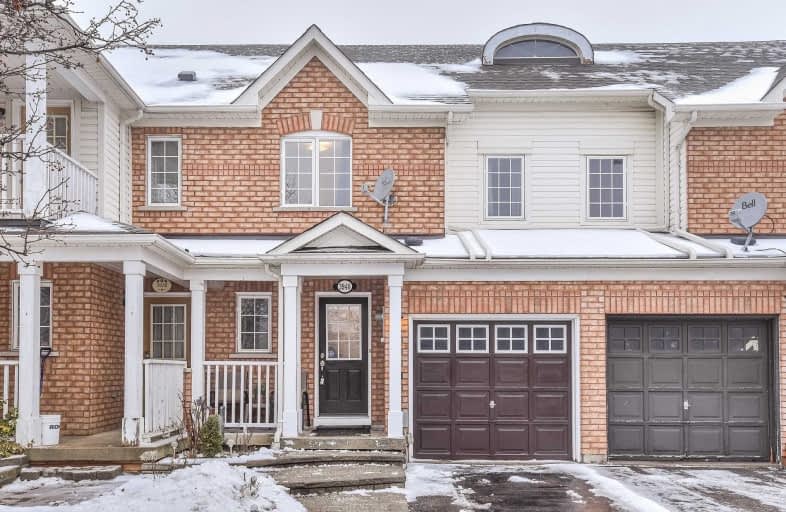Sold on Mar 30, 2019
Note: Property is not currently for sale or for rent.

-
Type: Att/Row/Twnhouse
-
Style: 2-Storey
-
Size: 1100 sqft
-
Lot Size: 25 x 100 Feet
-
Age: 16-30 years
-
Taxes: $3,327 per year
-
Days on Site: 8 Days
-
Added: Mar 22, 2019 (1 week on market)
-
Updated:
-
Last Checked: 3 months ago
-
MLS®#: W4390800
-
Listed By: Royal lepage realty plus, brokerage
Gorgeous, Immaculate Freehold Townhouse In Popular Churchhill Meadows Community Of Mississauga. Public And Catholic Schools On Area, Busing Availiable! Attractive Open Concept Floor Plan! 2nd Flr With 2 Full 4 Pc Ensuite And W/I Closet In Master Bedroom! 3 Car Parking! 2 On Driveway Plus 1 In Garage. Quiet Crescent/Street. Ideal To Enjoy And Safe For Children. Local Cars Only.
Extras
Excellent Location, Walk To Transit, Excellent Neighbourhood, Quiet Street, Close To All Amenities, Steps To School, Parks & All Major Hwys.
Property Details
Facts for 3940 Talias Crescent, Mississauga
Status
Days on Market: 8
Last Status: Sold
Sold Date: Mar 30, 2019
Closed Date: Jun 03, 2019
Expiry Date: Sep 21, 2019
Sold Price: $620,000
Unavailable Date: Mar 30, 2019
Input Date: Mar 22, 2019
Property
Status: Sale
Property Type: Att/Row/Twnhouse
Style: 2-Storey
Size (sq ft): 1100
Age: 16-30
Area: Mississauga
Community: Churchill Meadows
Availability Date: Tbd
Inside
Bedrooms: 3
Bedrooms Plus: 1
Bathrooms: 3
Kitchens: 1
Rooms: 6
Den/Family Room: No
Air Conditioning: Central Air
Fireplace: No
Washrooms: 3
Building
Basement: Full
Basement 2: Part Fin
Heat Type: Forced Air
Heat Source: Gas
Exterior: Brick
Water Supply: Municipal
Special Designation: Unknown
Parking
Driveway: Private
Garage Spaces: 1
Garage Type: Attached
Covered Parking Spaces: 2
Fees
Tax Year: 2018
Tax Legal Description: Pt Blk 528 Pl 43M1357
Taxes: $3,327
Land
Cross Street: Ninth Line/Britannia
Municipality District: Mississauga
Fronting On: North
Parcel Number: 132391757
Pool: None
Sewer: Sewers
Lot Depth: 100 Feet
Lot Frontage: 25 Feet
Rooms
Room details for 3940 Talias Crescent, Mississauga
| Type | Dimensions | Description |
|---|---|---|
| Living Ground | 3.05 x 3.72 | Hardwood Floor, Combined W/Dining |
| Dining Ground | 2.13 x 3.53 | Hardwood Floor, Combined W/Living |
| Kitchen Ground | 3.38 x 2.68 | Ceramic Floor, Modern Kitchen |
| Breakfast Ground | 2.13 x 3.32 | Sliding Doors, W/O To Patio |
| Master 2nd | 3.69 x 4.15 | 4 Pc Ensuite, W/I Closet |
| 2nd Br 2nd | 2.74 x 2.99 | Large Closet |
| 3rd Br 2nd | 2.44 x 2.77 | Large Closet |
| Rec Bsmt | - |
| XXXXXXXX | XXX XX, XXXX |
XXXXXX XXX XXXX |
$X,XXX |
| XXX XX, XXXX |
XXXXXX XXX XXXX |
$X,XXX | |
| XXXXXXXX | XXX XX, XXXX |
XXXX XXX XXXX |
$XXX,XXX |
| XXX XX, XXXX |
XXXXXX XXX XXXX |
$XXX,XXX | |
| XXXXXXXX | XXX XX, XXXX |
XXXXXXX XXX XXXX |
|
| XXX XX, XXXX |
XXXXXX XXX XXXX |
$XXX,XXX | |
| XXXXXXXX | XXX XX, XXXX |
XXXX XXX XXXX |
$XXX,XXX |
| XXX XX, XXXX |
XXXXXX XXX XXXX |
$XXX,XXX |
| XXXXXXXX XXXXXX | XXX XX, XXXX | $2,500 XXX XXXX |
| XXXXXXXX XXXXXX | XXX XX, XXXX | $2,500 XXX XXXX |
| XXXXXXXX XXXX | XXX XX, XXXX | $620,000 XXX XXXX |
| XXXXXXXX XXXXXX | XXX XX, XXXX | $625,000 XXX XXXX |
| XXXXXXXX XXXXXXX | XXX XX, XXXX | XXX XXXX |
| XXXXXXXX XXXXXX | XXX XX, XXXX | $669,900 XXX XXXX |
| XXXXXXXX XXXX | XXX XX, XXXX | $470,000 XXX XXXX |
| XXXXXXXX XXXXXX | XXX XX, XXXX | $479,000 XXX XXXX |

St Faustina Elementary School
Elementary: CatholicSt. Bernard of Clairvaux Catholic Elementary School
Elementary: CatholicMcKinnon Public School
Elementary: PublicRuth Thompson Middle School
Elementary: PublicChurchill Meadows Public School
Elementary: PublicErin Centre Middle School
Elementary: PublicApplewood School
Secondary: PublicSt. Joan of Arc Catholic Secondary School
Secondary: CatholicMeadowvale Secondary School
Secondary: PublicJohn Fraser Secondary School
Secondary: PublicStephen Lewis Secondary School
Secondary: PublicSt Aloysius Gonzaga Secondary School
Secondary: Catholic

