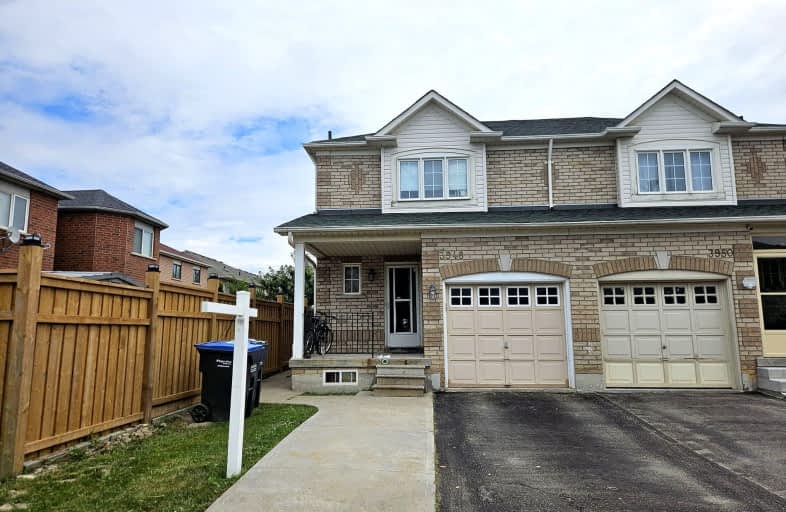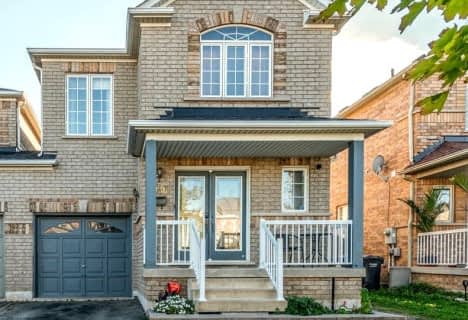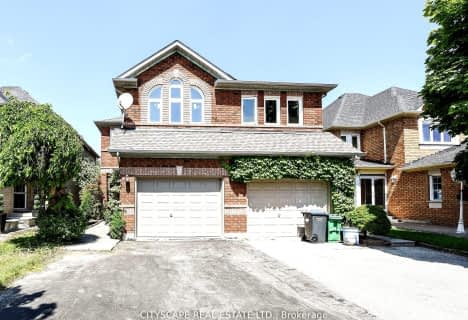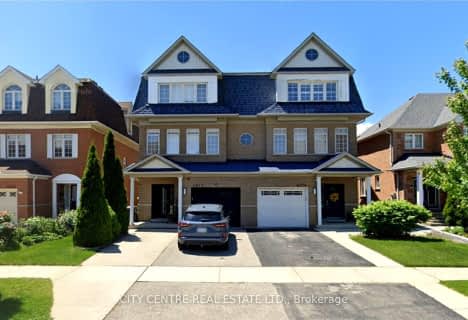Somewhat Walkable
- Some errands can be accomplished on foot.
Some Transit
- Most errands require a car.
Bikeable
- Some errands can be accomplished on bike.

St Edith Stein Elementary School
Elementary: CatholicSt Simon Stock Elementary School
Elementary: CatholicSt Faustina Elementary School
Elementary: CatholicOsprey Woods Public School
Elementary: PublicRuth Thompson Middle School
Elementary: PublicChurchill Meadows Public School
Elementary: PublicPeel Alternative West
Secondary: PublicApplewood School
Secondary: PublicSt. Joan of Arc Catholic Secondary School
Secondary: CatholicMeadowvale Secondary School
Secondary: PublicStephen Lewis Secondary School
Secondary: PublicOur Lady of Mount Carmel Secondary School
Secondary: Catholic-
Churchill Meadows Community Common
3675 Thomas St, Mississauga ON 1.1km -
McCarron Park
1.54km -
Sugar Maple Woods Park
2.75km
-
TD Bank Financial Group
2955 Eglinton Ave W (Eglington Rd), Mississauga ON L5M 6J3 3.22km -
BMO Bank of Montreal
2825 Eglinton Ave W (btwn Glen Erin Dr. & Plantation Pl.), Mississauga ON L5M 6J3 3.41km -
TD Bank Financial Group
6760 Meadowvale Town Centre Cir (at Aquataine Ave.), Mississauga ON L5N 4B7 3.41km
- 4 bath
- 4 bed
5936 Delle Donne Drive, Mississauga, Ontario • L5M 7A3 • Churchill Meadows
- 4 bath
- 3 bed
- 1500 sqft
6037 Clover Ridge Crescent, Mississauga, Ontario • L5N 7B4 • Lisgar
- 5 bath
- 4 bed
- 1500 sqft
2656 Los Palmas Court, Mississauga, Ontario • L5N 2G7 • Meadowvale
- 4 bath
- 4 bed
- 1500 sqft
5415 Longford Drive, Mississauga, Ontario • L5M 7Y3 • Churchill Meadows
- 4 bath
- 3 bed
- 1500 sqft
5539 Meadowcrest Avenue, Mississauga, Ontario • L5M 0V1 • Churchill Meadows
- 4 bath
- 4 bed
- 2500 sqft
4972 Southampton Drive, Mississauga, Ontario • L5M 7P9 • Churchill Meadows
- 3 bath
- 3 bed
- 1500 sqft
2915 Glace Bay Road, Mississauga, Ontario • L5N 4J9 • Meadowvale














