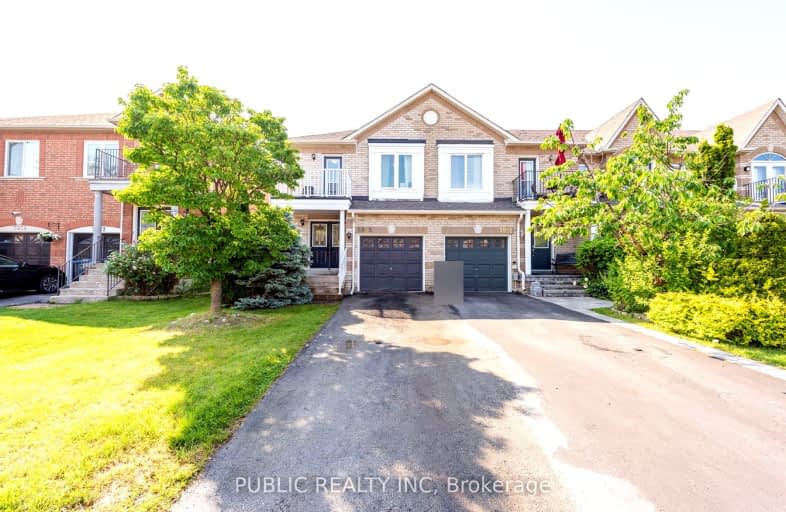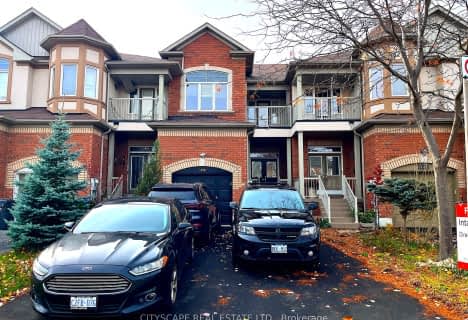Somewhat Walkable
- Some errands can be accomplished on foot.
Some Transit
- Most errands require a car.
Bikeable
- Some errands can be accomplished on bike.

St Edith Stein Elementary School
Elementary: CatholicSt Simon Stock Elementary School
Elementary: CatholicSt Faustina Elementary School
Elementary: CatholicOsprey Woods Public School
Elementary: PublicRuth Thompson Middle School
Elementary: PublicChurchill Meadows Public School
Elementary: PublicPeel Alternative West
Secondary: PublicApplewood School
Secondary: PublicSt. Joan of Arc Catholic Secondary School
Secondary: CatholicMeadowvale Secondary School
Secondary: PublicStephen Lewis Secondary School
Secondary: PublicOur Lady of Mount Carmel Secondary School
Secondary: Catholic-
McCarron Park
1.67km -
Sugar Maple Woods Park
2.83km -
John C Pallett Paark
Mississauga ON 3.89km
-
RBC Royal Bank
2955 Hazelton Pl, Mississauga ON L5M 6J3 3.04km -
TD Bank Financial Group
2955 Eglinton Ave W (Eglington Rd), Mississauga ON L5M 6J3 3.33km -
BMO Bank of Montreal
2825 Eglinton Ave W (btwn Glen Erin Dr. & Plantation Pl.), Mississauga ON L5M 6J3 3.52km
- 4 bath
- 3 bed
- 1500 sqft
5298 Roadside Way East, Mississauga, Ontario • L5M 0H9 • Churchill Meadows
- 4 bath
- 4 bed
5197 Preservation Circle, Mississauga, Ontario • L5M 7T3 • Churchill Meadows
- 4 bath
- 3 bed
3218 Britannia Road West, Mississauga, Ontario • L5M 6S9 • Churchill Meadows







