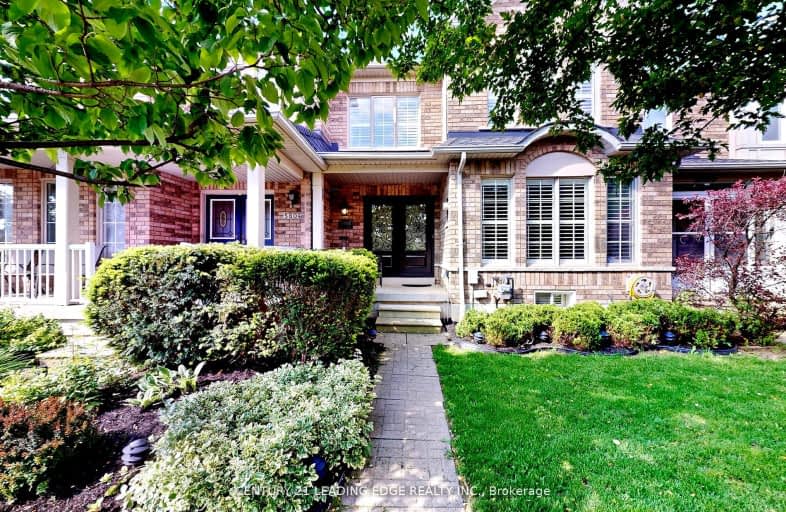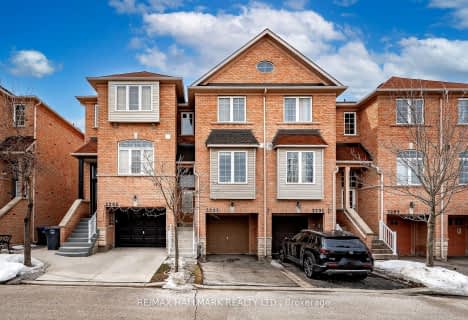Very Walkable
- Most errands can be accomplished on foot.
Some Transit
- Most errands require a car.
Bikeable
- Some errands can be accomplished on bike.

Our Lady of Mercy Elementary School
Elementary: CatholicCastlebridge Public School
Elementary: PublicSt Faustina Elementary School
Elementary: CatholicMcKinnon Public School
Elementary: PublicRuth Thompson Middle School
Elementary: PublicChurchill Meadows Public School
Elementary: PublicApplewood School
Secondary: PublicPeel Alternative West ISR
Secondary: PublicWest Credit Secondary School
Secondary: PublicSt. Joan of Arc Catholic Secondary School
Secondary: CatholicMeadowvale Secondary School
Secondary: PublicStephen Lewis Secondary School
Secondary: Public-
Sugar Maple Woods Park
1.59km -
McCarron Park
1.8km -
Manor Hill Park
Ontario 2.94km
-
RBC Royal Bank
2955 Hazelton Pl, Mississauga ON L5M 6J3 2.17km -
TD Bank Financial Group
2955 Eglinton Ave W (Eglington Rd), Mississauga ON L5M 6J3 2.47km -
BMO Bank of Montreal
2825 Eglinton Ave W (btwn Glen Erin Dr. & Plantation Pl.), Mississauga ON L5M 6J3 2.56km
- 4 bath
- 3 bed
- 1500 sqft
3879 Talias Crescent, Mississauga, Ontario • L5M 6L6 • Churchill Meadows
- 3 bath
- 3 bed
- 2000 sqft
5554 Linwell Place, Mississauga, Ontario • L5M 6L7 • Churchill Meadows
- 3 bath
- 3 bed
- 1500 sqft
5154 Zionkate Lane, Mississauga, Ontario • L5M 2S8 • Churchill Meadows
- 4 bath
- 3 bed
- 1500 sqft
5960 Chidham Crescent, Mississauga, Ontario • L5N 2R9 • Meadowvale
- — bath
- — bed
- — sqft
69-40 Lunar Crescent North, Mississauga, Ontario • L5M 2R4 • Streetsville
- 3 bath
- 3 bed
- 1100 sqft
5223 Vetere Street, Mississauga, Ontario • L5M 0A0 • Churchill Meadows
- 4 bath
- 4 bed
- 2500 sqft
5227 Preservation Circle, Mississauga, Ontario • L5M 7T2 • Churchill Meadows














