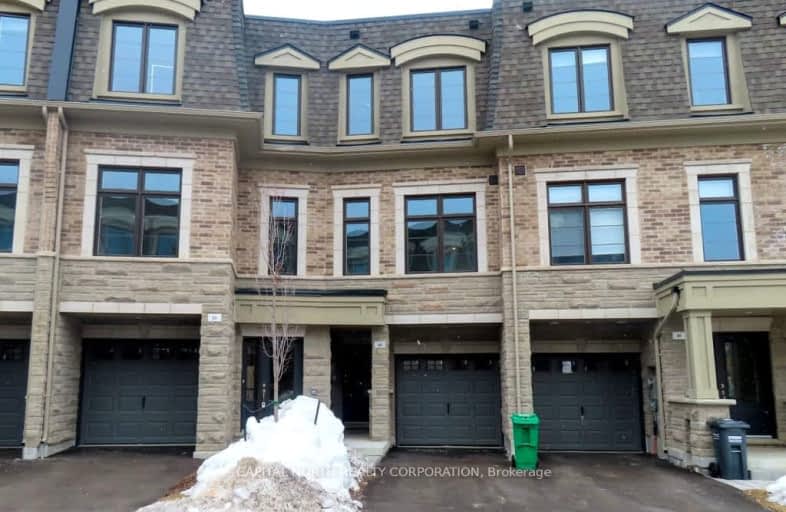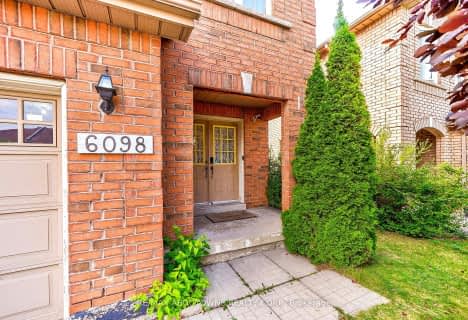Very Walkable
- Most errands can be accomplished on foot.
Some Transit
- Most errands require a car.
Bikeable
- Some errands can be accomplished on bike.

Our Lady of Good Voyage Catholic School
Elementary: CatholicWillow Way Public School
Elementary: PublicSt Joseph Separate School
Elementary: CatholicSt Raymond Elementary School
Elementary: CatholicDolphin Senior Public School
Elementary: PublicHazel McCallion Senior Public School
Elementary: PublicWest Credit Secondary School
Secondary: PublicStreetsville Secondary School
Secondary: PublicSt Joseph Secondary School
Secondary: CatholicJohn Fraser Secondary School
Secondary: PublicRick Hansen Secondary School
Secondary: PublicSt Aloysius Gonzaga Secondary School
Secondary: Catholic-
Manor Hill Park
Ontario 1.19km -
Sugar Maple Woods Park
2.48km -
John C Pallett Paark
Mississauga ON 3.33km
-
CIBC
5985 Latimer Dr (Heartland Town Centre), Mississauga ON L5V 0B7 3.07km -
CIBC
5100 Erin Mills Pky (in Erin Mills Town Centre), Mississauga ON L5M 4Z5 2.74km -
TD Bank Financial Group
2955 Eglinton Ave W (Eglington Rd), Mississauga ON L5M 6J3 3.64km
- 4 bath
- 4 bed
- 1500 sqft
1328 Granrock Crescent, Mississauga, Ontario • L5V 0E1 • East Credit
- 4 bath
- 4 bed
- 1500 sqft
6098 Rowers Crescent, Mississauga, Ontario • L5V 3A2 • East Credit










